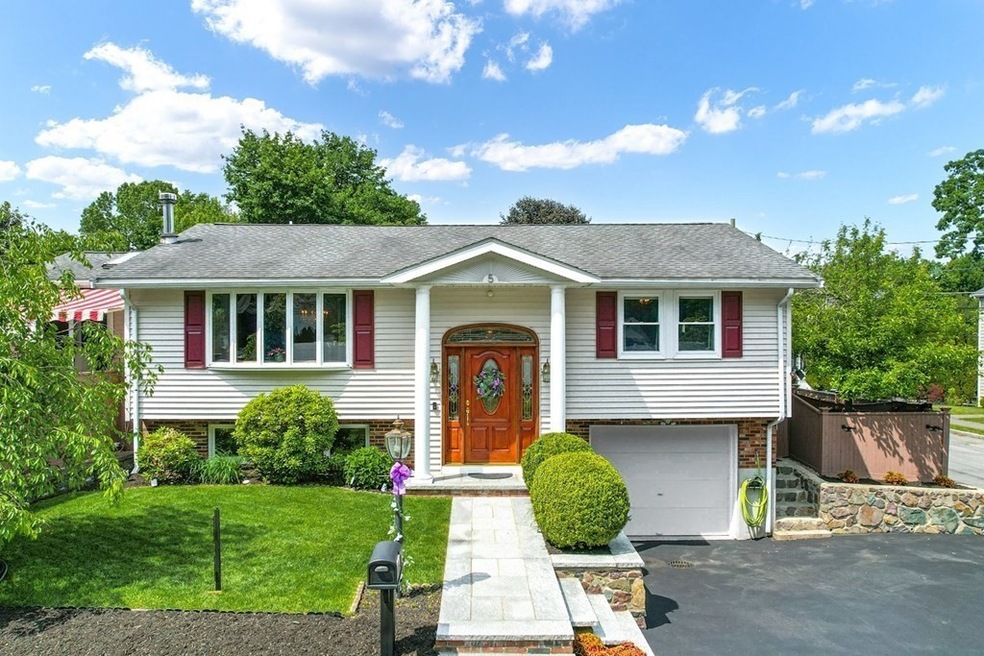
5 Wyoma St Wakefield, MA 01880
Lakeside NeighborhoodHighlights
- Golf Course Community
- Fruit Trees
- Fireplace in Primary Bedroom
- Heated Pool
- Landscaped Professionally
- 4-minute walk to Colonel Connelly Park
About This Home
As of August 2025WELCOME TO 5 WYOMA STREET!! Immaculate, charming Wakefield Home with finished basement & more! A meticulously maintained 2 + bedroom home perfectly situated in a quiet, sought-after Wakefield neighborhood. Offering comfort, convenience, and standout features. Looking for a move-in ready space to call home, here it is. Step inside to a bright and inviting layout, featuring a cozy living room, an updated kitchen, and two generous sized bedrooms (once 3 bdrms). The finished lower level provides valuable bonus space—perfect for a family room, home office, gym, or teen suite. Enjoy summer days in your above-ground heated pool and entertain with ease in the manageable, fenced-in backyard. A one-car garage and off-street parking add to the home's practicality, while the quiet street and convenient location—close to Lake Quannapowitt, downtown Wakefield, schools, and commuter routes Don’t miss this opportunity to own a well-maintained home. Please see paperclip for additional information.
Last Agent to Sell the Property
Prestige Homes Real Estate, LLC Listed on: 06/04/2025
Home Details
Home Type
- Single Family
Est. Annual Taxes
- $7,753
Year Built
- Built in 1974 | Remodeled
Lot Details
- 4,800 Sq Ft Lot
- Fenced Yard
- Fenced
- Landscaped Professionally
- Corner Lot
- Level Lot
- Sprinkler System
- Fruit Trees
- Property is zoned SR
Parking
- 1 Car Attached Garage
- Tuck Under Parking
- Heated Garage
- Garage Door Opener
- Driveway
- Open Parking
- Off-Street Parking
Home Design
- Raised Ranch Architecture
- Frame Construction
- Cellulose Insulation
- Shingle Roof
- Concrete Perimeter Foundation
Interior Spaces
- Cathedral Ceiling
- Ceiling Fan
- Skylights
- Recessed Lighting
- 2 Fireplaces
- Insulated Windows
- Bay Window
- French Doors
- Dining Area
- Bonus Room
- Washer and Gas Dryer Hookup
Kitchen
- Range
- Microwave
- Dishwasher
- Solid Surface Countertops
- Trash Compactor
- Disposal
Flooring
- Wood
- Wall to Wall Carpet
- Laminate
- Ceramic Tile
Bedrooms and Bathrooms
- 2 Bedrooms
- Primary Bedroom on Main
- Fireplace in Primary Bedroom
- 3 Full Bathrooms
- Bathtub with Shower
- Separate Shower
Finished Basement
- Basement Fills Entire Space Under The House
- Garage Access
- Exterior Basement Entry
- Laundry in Basement
Outdoor Features
- Heated Pool
- Deck
- Patio
- Outdoor Storage
- Rain Gutters
Location
- Property is near schools
Utilities
- Forced Air Heating and Cooling System
- 1 Cooling Zone
- 6 Heating Zones
- Heating System Uses Natural Gas
- Hydro-Air Heating System
- Pellet Stove burns compressed wood to generate heat
- 200+ Amp Service
- Gas Water Heater
Listing and Financial Details
- Assessor Parcel Number M:00001A B:0066 P:00L257,819255
Community Details
Recreation
- Golf Course Community
- Park
- Jogging Path
Additional Features
- No Home Owners Association
- Shops
Ownership History
Purchase Details
Similar Homes in Wakefield, MA
Home Values in the Area
Average Home Value in this Area
Purchase History
| Date | Type | Sale Price | Title Company |
|---|---|---|---|
| Deed | $140,000 | -- |
Mortgage History
| Date | Status | Loan Amount | Loan Type |
|---|---|---|---|
| Open | $72,000 | Unknown | |
| Open | $269,000 | No Value Available | |
| Closed | $25,000 | No Value Available | |
| Closed | $297,691 | No Value Available |
Property History
| Date | Event | Price | Change | Sq Ft Price |
|---|---|---|---|---|
| 08/15/2025 08/15/25 | Sold | $865,000 | +5.5% | $425 / Sq Ft |
| 06/09/2025 06/09/25 | Pending | -- | -- | -- |
| 06/04/2025 06/04/25 | For Sale | $819,900 | -- | $403 / Sq Ft |
Tax History Compared to Growth
Tax History
| Year | Tax Paid | Tax Assessment Tax Assessment Total Assessment is a certain percentage of the fair market value that is determined by local assessors to be the total taxable value of land and additions on the property. | Land | Improvement |
|---|---|---|---|---|
| 2025 | $7,753 | $683,100 | $355,400 | $327,700 |
| 2024 | $7,152 | $635,700 | $330,600 | $305,100 |
| 2023 | $6,963 | $593,600 | $308,600 | $285,000 |
| 2022 | $6,533 | $530,300 | $275,500 | $254,800 |
| 2021 | $6,649 | $522,300 | $251,900 | $270,400 |
| 2020 | $6,253 | $489,700 | $236,200 | $253,500 |
| 2019 | $5,865 | $457,100 | $220,400 | $236,700 |
| 2018 | $5,655 | $436,700 | $210,600 | $226,100 |
| 2017 | $5,319 | $408,200 | $196,800 | $211,400 |
| 2016 | $5,215 | $386,600 | $194,300 | $192,300 |
| 2015 | $4,872 | $361,400 | $181,500 | $179,900 |
| 2014 | $4,508 | $352,700 | $177,100 | $175,600 |
Agents Affiliated with this Home
-
Prestige Homes Realty Team

Seller's Agent in 2025
Prestige Homes Realty Team
Prestige Homes Real Estate, LLC
(781) 832-0197
1 in this area
61 Total Sales
-
Adelia Del Trecco

Seller Co-Listing Agent in 2025
Adelia Del Trecco
Prestige Homes Real Estate, LLC
(781) 775-3547
1 in this area
18 Total Sales
-
Joseph Viselli
J
Seller Co-Listing Agent in 2025
Joseph Viselli
Prestige Homes Real Estate, LLC
1 in this area
5 Total Sales
-
Denise Moynihan

Buyer's Agent in 2025
Denise Moynihan
Coldwell Banker Realty - Lynnfield
(781) 872-1200
1 in this area
50 Total Sales
Map
Source: MLS Property Information Network (MLS PIN)
MLS Number: 73385201
APN: WAKE-000001A-000066-L000000-000257






