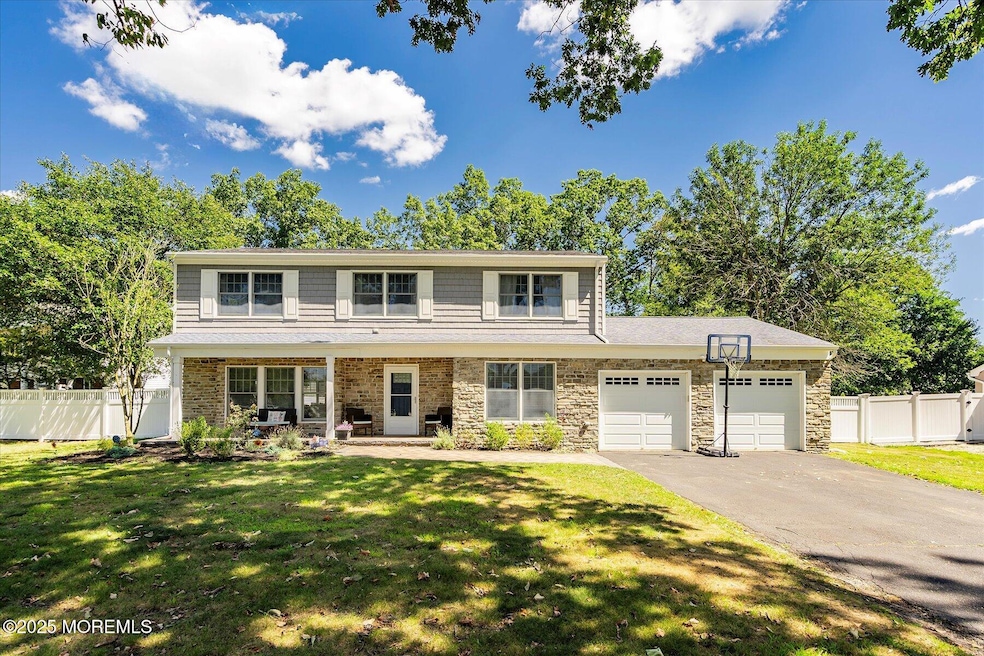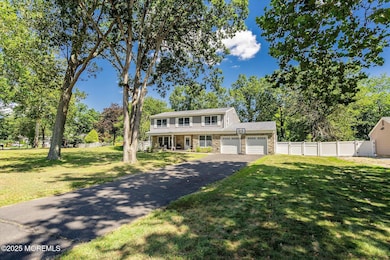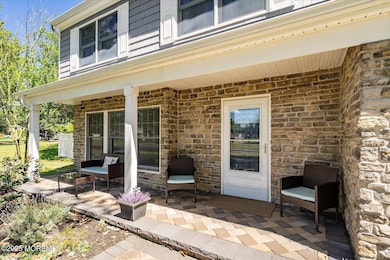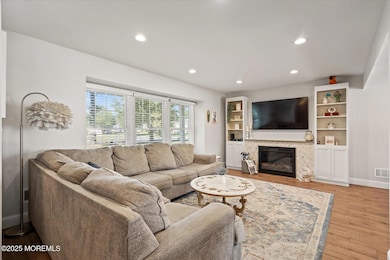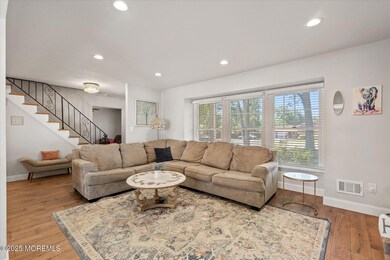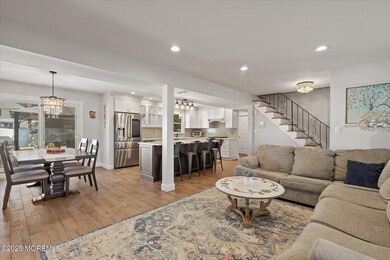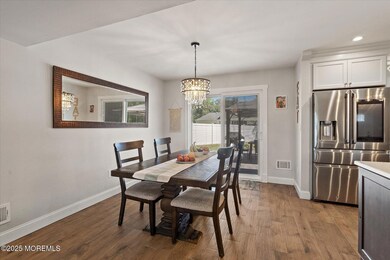5 Yeoman Way Manalapan, NJ 07726
Estimated payment $5,109/month
Highlights
- In Ground Pool
- 0.77 Acre Lot
- Backs to Trees or Woods
- Pine Brook Elementary School Rated A-
- Colonial Architecture
- Wood Flooring
About This Home
Welcome to this charming 5-bedroom, 2.5-bath home, perfectly situated on an oversized lot with a serene country feel. The heart of the home is the newly renovated 2020 kitchen, featuring durable ceramic wood floors, high-quality white cabinetry, a spacious island and stainless steel appliances. Sliding doors in the dining room lead to a cozy patio and gazebo, ideal for outdoor entertaining. Escape the summer heat in the inviting, in-ground saltwater pool, added in 2014.
For colder nights, the family room offers a warm electric fireplace. A separate den provides a versatile space for a home office or study. Upstairs, five generously sized bedrooms feature original hardwood flooring. Recent upgrades include, A/C system, furnace, & tankless hot water heater, installed in the last 5 years. The expansive backyard offers plenty of open space for various outdoor activities. This home is conveniently located close to schools, shopping, and transportation, making it a perfect fit for any family.
Listing Agent
Heritage House Sotheby's International Realty License #0902683 Listed on: 10/02/2025

Home Details
Home Type
- Single Family
Est. Annual Taxes
- $10,928
Year Built
- Built in 1968
Lot Details
- 0.77 Acre Lot
- Lot Dimensions are 157x214
- Fenced
- Corner Lot
- Oversized Lot
- Level Lot
- Backs to Trees or Woods
Parking
- 2 Car Attached Garage
- Oversized Parking
- Parking Storage or Cabinetry
- Garage Door Opener
- Driveway
Home Design
- Colonial Architecture
- Shingle Roof
- Stone Siding
- Vinyl Siding
- Stone
Interior Spaces
- 2,069 Sq Ft Home
- 2-Story Property
- Built-In Features
- Crown Molding
- Ceiling Fan
- Recessed Lighting
- Light Fixtures
- Electric Fireplace
- Blinds
- Window Screens
- Sliding Doors
- Family Room
- Dining Room
- Den
- Pull Down Stairs to Attic
- Storm Doors
Kitchen
- Eat-In Kitchen
- Breakfast Bar
- Gas Cooktop
- Stove
- Range Hood
- Microwave
- Dishwasher
- Kitchen Island
Flooring
- Wood
- Ceramic Tile
Bedrooms and Bathrooms
- 5 Bedrooms
- Primary bedroom located on second floor
- Walk-In Closet
- Primary Bathroom is a Full Bathroom
- Primary Bathroom Bathtub Only
- Steam Shower
Laundry
- Laundry Room
- Dryer
- Washer
Pool
- In Ground Pool
- Outdoor Pool
- Saltwater Pool
- Vinyl Pool
- Fence Around Pool
Outdoor Features
- Exterior Lighting
- Gazebo
- Shed
- Storage Shed
Schools
- Milford Brk Elementary School
- Manalapan-Englshtwn Middle School
- Manalapan High School
Utilities
- Forced Air Heating and Cooling System
- Heating System Uses Natural Gas
- Tankless Water Heater
Community Details
- No Home Owners Association
- Holiday Park Subdivision
Listing and Financial Details
- Exclusions: Personal Items
- Assessor Parcel Number 28-00409-0000-00010
Map
Home Values in the Area
Average Home Value in this Area
Tax History
| Year | Tax Paid | Tax Assessment Tax Assessment Total Assessment is a certain percentage of the fair market value that is determined by local assessors to be the total taxable value of land and additions on the property. | Land | Improvement |
|---|---|---|---|---|
| 2025 | $10,928 | $679,300 | $302,200 | $377,100 |
| 2024 | $10,042 | $647,400 | $302,200 | $345,200 |
| 2023 | $10,042 | $603,500 | $302,200 | $301,300 |
| 2022 | $8,802 | $558,100 | $271,200 | $286,900 |
| 2021 | $8,802 | $453,400 | $198,200 | $255,200 |
| 2020 | $9,072 | $441,900 | $188,200 | $253,700 |
| 2019 | $8,941 | $435,100 | $188,200 | $246,900 |
| 2018 | $8,756 | $423,600 | $188,200 | $235,400 |
| 2017 | $8,545 | $413,600 | $188,200 | $225,400 |
| 2016 | $8,366 | $409,700 | $187,200 | $222,500 |
| 2015 | $8,745 | $423,700 | $210,500 | $213,200 |
| 2014 | $7,793 | $353,800 | $159,000 | $194,800 |
Property History
| Date | Event | Price | List to Sale | Price per Sq Ft | Prior Sale |
|---|---|---|---|---|---|
| 10/14/2025 10/14/25 | Pending | -- | -- | -- | |
| 10/02/2025 10/02/25 | For Sale | $795,000 | 0.0% | $384 / Sq Ft | |
| 09/11/2025 09/11/25 | Pending | -- | -- | -- | |
| 08/28/2025 08/28/25 | For Sale | $795,000 | +88.4% | $384 / Sq Ft | |
| 08/23/2013 08/23/13 | Sold | $422,000 | -- | -- | View Prior Sale |
Purchase History
| Date | Type | Sale Price | Title Company |
|---|---|---|---|
| Deed | $422,000 | Chicago Title Insurance Co | |
| Deed | $244,900 | -- |
Mortgage History
| Date | Status | Loan Amount | Loan Type |
|---|---|---|---|
| Open | $337,000 | New Conventional | |
| Previous Owner | $232,650 | Purchase Money Mortgage |
Source: MOREMLS (Monmouth Ocean Regional REALTORS®)
MLS Number: 22526079
APN: 28-00409-0000-00010
- 54 Amberly Dr Unit G
- 34 Sherwood Rd
- 0-0 Union Hill Rd
- 544 Union Hill Rd
- 519 Union Hill Rd
- 521 Union Hill Rd
- 75 Overlook Way Unit K
- 84 Amberly Dr Unit J
- 86 Arrowood Rd Unit B
- 70 Overlook Way Unit E
- 24 Meadow Green Cir Unit A
- 26 Meadow Green Cir Unit K
- 167 Amberly Dr Unit H
- 11 Rowena Rd
- 171 Amberly Dr Unit G
- 29 Meadow Green Cir Unit A
- 93 Arrowood Rd Unit G
- 131 Amberly Dr Unit J
- 30 Meadow Green Cir Unit E
- 162 Cross Slope Ct Unit K
