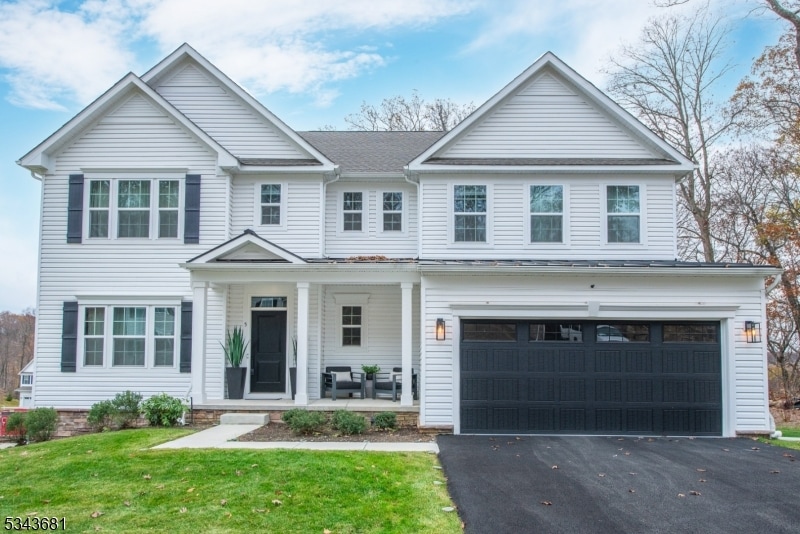5 Zachary Dr Landing, NJ 07850
Estimated payment $8,607/month
Highlights
- Home Theater
- Custom Home
- Wood Flooring
- Roxbury High School Rated A-
- Recreation Room
- Attic
About This Home
Custom Luxury Redefined ? A Masterpiece of Design and Comfort. Imagine stepping into the pages of a luxury magazine?this is more than a home, it?s perfection realized. Welcome to 5 Zachary Drive in Stone Water Village, where elegance, craftsmanship, and convenience converge in a move-in-ready colonial set on a premium, tree-lined lot offering total privacy. A level backyard, Italian tile patio, and sleek black metal fencing create the perfect outdoor retreat. Inside, every detail reflects thoughtful design and refined taste. From intricate millwork to high-end finishes, each space exudes sophistication. The gourmet kitchen is a centerpiece for chefs and entertainers alike, complete with stainless steel appliances, a sprawling center island, and a beverage nook framed by an arched entry. A first-floor bedroom/den with full bath provides valuable flexibility. Upstairs, the serene primary suite feels like a private retreat with dual walk-in closets and a spa-like bath. The newly redesigned office, originally intended as a formal dining room, now features custom built-ins and a decorative fireplace, creating a lighter, brighter space that blends warmth, and character. Convenient 2nd floor laundry adds ease to everyday living. The walkout basement is a true showstopper, offering a custom bar, striking wine storage wall, gas fireplace, exercise room, movie zone, and space for a pool table. Close to Lake Hopatcong, restaurants, and I-80, this home defines luxury living at its finest
Home Details
Home Type
- Single Family
Est. Annual Taxes
- $18,951
Year Built
- Built in 2023
Lot Details
- 0.39 Acre Lot
- Fenced
- Corner Lot
- Open Lot
- Sprinkler System
HOA Fees
- $168 Monthly HOA Fees
Parking
- 2 Car Direct Access Garage
- Inside Entrance
- Garage Door Opener
- On-Street Parking
Home Design
- Custom Home
- Colonial Architecture
- Metal Roof
- Vinyl Siding
- Tile
Interior Spaces
- Dry Bar
- High Ceiling
- Gas Fireplace
- Thermal Windows
- Blinds
- Entrance Foyer
- Family Room with entrance to outdoor space
- Living Room with Fireplace
- Formal Dining Room
- Home Theater
- Home Office
- Recreation Room
- Game Room
- Home Gym
- Wood Flooring
- Attic
Kitchen
- Built-In Electric Oven
- Microwave
- Kitchen Island
Bedrooms and Bathrooms
- 5 Bedrooms
- Primary bedroom located on second floor
- Walk-In Closet
- 3 Full Bathrooms
- Separate Shower
Laundry
- Laundry Room
- Dryer
- Washer
Finished Basement
- Walk-Out Basement
- Basement Fills Entire Space Under The House
- Exterior Basement Entry
Home Security
- Carbon Monoxide Detectors
- Fire and Smoke Detector
Outdoor Features
- Patio
- Porch
Utilities
- Forced Air Heating and Cooling System
- Underground Utilities
- Standard Electricity
- Water Tap or Transfer Fee
- Gas Water Heater
Community Details
- Association fees include maintenance-common area
Listing and Financial Details
- Assessor Parcel Number 2336-11201-0002-00017-0000-
- Tax Block *
Map
Home Values in the Area
Average Home Value in this Area
Property History
| Date | Event | Price | Change | Sq Ft Price |
|---|---|---|---|---|
| 09/16/2025 09/16/25 | For Sale | $1,299,000 | -- | -- |
Source: Garden State MLS
MLS Number: 3987147
- 33 Ford Rd Unit 35
- 508 Colver Rd
- 512 Colver Rd
- Oakmont Grand Plan at Stone Water Village
- Powell Plan at Stone Water Village
- Roanoke Plan at Stone Water Village
- 505 Mariners Pointe
- 103 Mount Arlington Blvd
- 24 Kingsland Rd
- 505 Logan Dr
- 120 Shippenport Rd
- 540 Vail Rd
- 6 Incline Ct
- 518 Curtis Rd
- 608 E Vail Rd
- 559 Dell Rd
- 3 Evergreen Way Unit 109
- 617 E Vail Rd
- 103 Ondish Ct Unit 102
- 107 Ondish Ct
- 142 Mount Arlington Blvd Unit A
- 510 Vail Rd
- 100 Fieldstone Dr
- 1 Hillside Dr
- 500-504 Bensel Dr
- 10 Ryerson Rd Unit A
- 48 Henry Ct
- 74 Bertrand Island Rd Unit 54
- 592 Main St Unit 1
- 13 Willow St
- 566 Main St Land Unit 2
- 495 Windemere Ave Unit A
- 2 Papakating Rd
- 382 Howard Blvd
- 19 Windemere Ave
- 141 W End Ave
- 307 Lakeside Blvd
- 2 Marc Ct
- 163 Route 46 W
- 2 Coursen St







