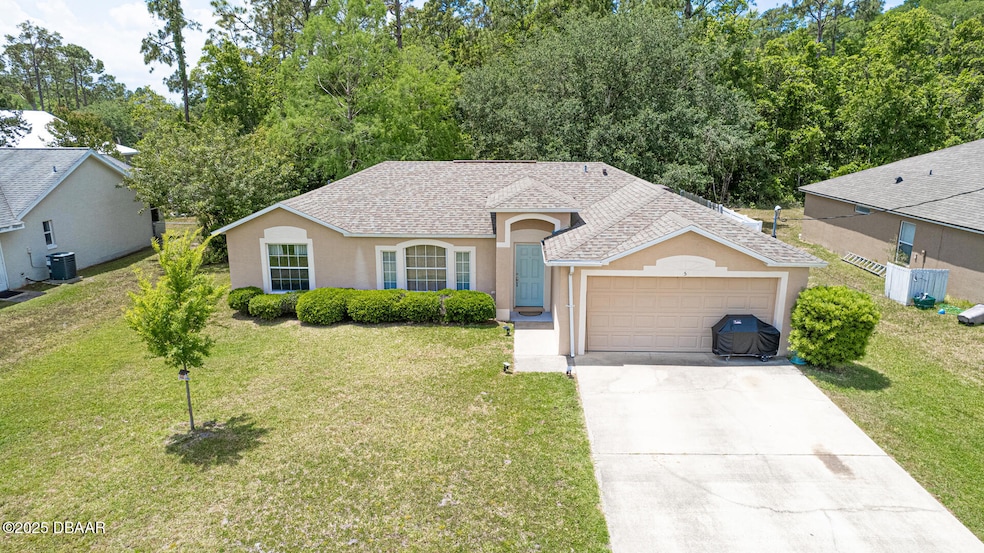5 Zammer Ct Palm Coast, FL 32164
Estimated payment $1,737/month
Highlights
- View of Trees or Woods
- Vaulted Ceiling
- Built-In Features
- Open Floorplan
- No HOA
- Walk-In Closet
About This Home
Short sale. Discover your dream home in the heart of Palm Coast, FL! This stunningly renovated 3 bed, 2 bath, 2 car garage masterpiece sits on a tranquil cul-de-sac, backing a lush preserve for ultimate privacy. Revel in exquisite butcher block countertops, sleek luxury vinyl plank flooring, and a spacious open-concept living/dining area with a coveted split bedroom layout. A 6ft PVC fence with wide gates encloses your private oasis, complemented by a 2023 roof, 2015 Trane A/C, and 2020 water heater. Just 10 minutes from pristine beaches, 3 minutes to Starbucks, and 5 minutes to Target, this home offers unparalleled convenience. Palm Coast, a vibrant ''Tree City'' with over 130 miles of scenic trails, is your gateway to adventure—only 30 minutes to Daytona Beach, 45 minutes to historic St. Augustine, and an hour to Jacksonville or Orlando. Embrace the pinnacle of Florida luxury and lifestyle!
Home Details
Home Type
- Single Family
Est. Annual Taxes
- $2,099
Year Built
- Built in 2003
Lot Details
- 10,019 Sq Ft Lot
- East Facing Home
- Privacy Fence
- Back Yard Fenced
Parking
- 2 Car Garage
- Garage Door Opener
Home Design
- Slab Foundation
- Shingle Roof
- Block And Beam Construction
- Stucco
Interior Spaces
- 1,342 Sq Ft Home
- 1-Story Property
- Open Floorplan
- Built-In Features
- Vaulted Ceiling
- Ceiling Fan
- Living Room
- Dining Room
- Vinyl Flooring
- Views of Woods
Kitchen
- Breakfast Bar
- Electric Oven
- Electric Range
- Microwave
- Dishwasher
- Disposal
Bedrooms and Bathrooms
- 3 Bedrooms
- Split Bedroom Floorplan
- Walk-In Closet
- 2 Full Bathrooms
- Bathtub and Shower Combination in Primary Bathroom
Laundry
- Laundry Room
- Laundry on main level
- Washer and Electric Dryer Hookup
Utilities
- Central Heating and Cooling System
- Heat Pump System
- Electric Water Heater
- Cable TV Available
Community Details
- No Home Owners Association
Listing and Financial Details
- Assessor Parcel Number 07-11-31-7063-00310-0060
Map
Home Values in the Area
Average Home Value in this Area
Tax History
| Year | Tax Paid | Tax Assessment Tax Assessment Total Assessment is a certain percentage of the fair market value that is determined by local assessors to be the total taxable value of land and additions on the property. | Land | Improvement |
|---|---|---|---|---|
| 2024 | $3,328 | $157,266 | -- | -- |
| 2023 | $3,328 | $170,552 | $0 | $0 |
| 2022 | $3,209 | $201,595 | $45,000 | $156,595 |
| 2021 | $2,784 | $147,788 | $23,500 | $124,288 |
| 2020 | $2,535 | $128,138 | $17,500 | $110,638 |
| 2019 | $2,576 | $137,541 | $16,000 | $121,541 |
| 2018 | $2,312 | $113,458 | $14,000 | $99,458 |
| 2017 | $2,142 | $105,033 | $10,500 | $94,533 |
| 2016 | $1,958 | $96,056 | $0 | $0 |
| 2015 | $1,864 | $90,448 | $0 | $0 |
| 2014 | $1,712 | $82,225 | $0 | $0 |
Property History
| Date | Event | Price | Change | Sq Ft Price |
|---|---|---|---|---|
| 07/17/2025 07/17/25 | Price Changed | $289,000 | -3.7% | $215 / Sq Ft |
| 05/02/2025 05/02/25 | For Sale | $300,000 | -2.9% | $224 / Sq Ft |
| 09/15/2023 09/15/23 | Sold | $309,000 | 0.0% | $230 / Sq Ft |
| 08/12/2023 08/12/23 | Pending | -- | -- | -- |
| 07/02/2023 07/02/23 | Price Changed | $308,900 | -1.2% | $230 / Sq Ft |
| 06/07/2023 06/07/23 | Price Changed | $312,800 | -0.4% | $233 / Sq Ft |
| 06/01/2023 06/01/23 | For Sale | $314,200 | 0.0% | $234 / Sq Ft |
| 05/29/2023 05/29/23 | Pending | -- | -- | -- |
| 05/10/2023 05/10/23 | For Sale | $314,200 | -- | $234 / Sq Ft |
Purchase History
| Date | Type | Sale Price | Title Company |
|---|---|---|---|
| Warranty Deed | $309,000 | Paramount Title | |
| Warranty Deed | $309,000 | Paramount Title | |
| Warranty Deed | $82,000 | Suncoast Title Insurance Age | |
| Deed | $112,900 | -- |
Mortgage History
| Date | Status | Loan Amount | Loan Type |
|---|---|---|---|
| Open | $303,403 | FHA | |
| Closed | $303,403 | FHA | |
| Previous Owner | $148,000 | New Conventional | |
| Previous Owner | $101,600 | No Value Available |
Source: Daytona Beach Area Association of REALTORS®
MLS Number: 1212948
APN: 07-11-31-7063-00310-0060
- 6 Zither Ct
- 26 Zonal Ct
- 15 Zephyr Lily Place
- 72 Zebulahs Trail
- 15 Zorach Place
- 4600 E Moody Blvd Unit 11M
- 67 Kashmir Trail Unit ID1261620P
- 4600 E Moody Blvd Unit 9B
- 4600 E Moody Blvd Unit 9F
- 4600 E Moody Blvd Unit 3J
- 22 Kashmir Trail
- 3 Zoffer Ct
- 101 Kashmir Trail
- 21 Eastgate Ln
- 21 Lloleeta Path
- 31 Zoeller Ct Unit B
- 65 Eastwood Dr
- 9 Elliot Place
- 101 Brookhaven Ct N
- 402 Tuscan Reserve Dr







