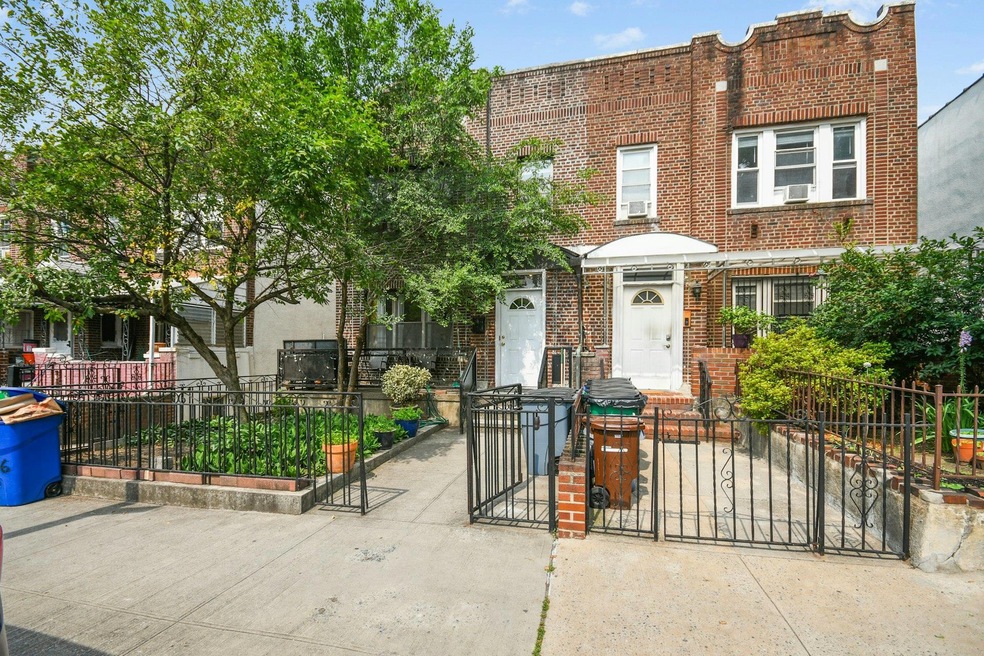
50-36 42nd St Long Island City, NY 11104
Long Island City NeighborhoodEstimated payment $8,584/month
Highlights
- Colonial Architecture
- Wood Flooring
- Porch
- Property is near public transit
- Separate Outdoor Workshop
- Oversized Parking
About This Home
This exceptional "End Unit Property" is set on an amazing tree lined street with cozy front porch, tranquil garden, fully fenced and unique back staircase to all levels including basement.
Boasts "Rare 2 Car attached Garage in addition to 2 extra fenced parking spots" This well-maintained duplex offers flexibility, comfort, convince and excellent investment potential. The first-floor unit features a bright and inviting living room, a dedicated dining room perfect for entertaining, a well-equipped kitchen, two generously sized bedrooms, and one full bathroom. Upstairs, recently updated on second-floor offers bright end unit with even more living space, including a large living room, a formal dining room, as amazing open concept kitchen, three bedrooms, den/office (or possible 4th Br) and a full modern bathroom, ideal for larger households or rental income. The ground-level basement with privet side entrance provides high ceilings with ample space—perfect for recreation, storage, home office, common laundry area. Young Gas Burner, Roof, water heater, updated electrical to building and more!
Located close to schools, parks, restaurants, and multiple transportation options, this home offers easy access to Manhattan and all that Queens has to offer. Near #7 subway, Q67 bus to Hunts Point. Whether you're looking to live in one unit and rent the other, or need a multi-generational living solution, this is a fantastic opportunity in one of Queens’ most desirable neighborhoods. Please note... R4 Zoning!!
Listing Agent
Signature Premier Properties Brokerage Phone: 631-360-2800 License #30CH0974627 Listed on: 06/17/2025

Co-Listing Agent
Signature Premier Properties Brokerage Phone: 631-360-2800 License #10401248341
Property Details
Home Type
- Multi-Family
Est. Annual Taxes
- $10,283
Year Built
- Built in 1925
Lot Details
- 2,500 Sq Ft Lot
- Lot Dimensions are 100 x 25
- Fenced
- Landscaped
- Interior Lot
- Garden
- Back and Front Yard
Parking
- 2 Car Garage
- Oversized Parking
- Driveway
Home Design
- Duplex
- Colonial Architecture
- Brick Exterior Construction
- Frame Construction
Basement
- Walk-Out Basement
- Basement Fills Entire Space Under The House
Outdoor Features
- Separate Outdoor Workshop
- Porch
Schools
- Ps 143 Louis Armstrong Elementary School
- Is 125 Thomas J Mccann Woodside Middle School
- Robert F Wagner Jr Secondary School For Arts And High School
Utilities
- No Cooling
- Hot Water Heating System
Additional Features
- Wood Flooring
- Property is near public transit
Listing and Financial Details
- Tax Lot 68
Community Details
Overview
- 2 Units
Building Details
- 2 Separate Electric Meters
- 2 Separate Gas Meters
Map
Home Values in the Area
Average Home Value in this Area
Property History
| Date | Event | Price | Change | Sq Ft Price |
|---|---|---|---|---|
| 07/11/2025 07/11/25 | Pending | -- | -- | -- |
| 06/17/2025 06/17/25 | For Sale | $1,399,000 | -- | -- |
Similar Homes in the area
Source: OneKey® MLS
MLS Number: 878445
- 5014 42nd St
- 50-32 43rd St Unit 2 Family
- 50-21 40th St
- 50-22 40th St Unit 2F
- 50-22 40th St Unit 6C
- 48-55 43rd St Unit 4H
- 50-21 39th Place Unit 5H
- 50-21 39th Place Unit 2C
- 48-56 44th St Unit 2H
- 48-30 42nd St
- 48-35 43rd St Unit 7A
- 5024 39th Place
- 48-23 42nd St Unit 1 J
- 5054 39th Place
- 4827 40th St
- 48-17 42nd St Unit 2C
- 48-17 42nd St Unit 7B
- 48-25 43rd St Unit 1J
- 48-25 43rd St Unit 2J
- 50-43 39th St






