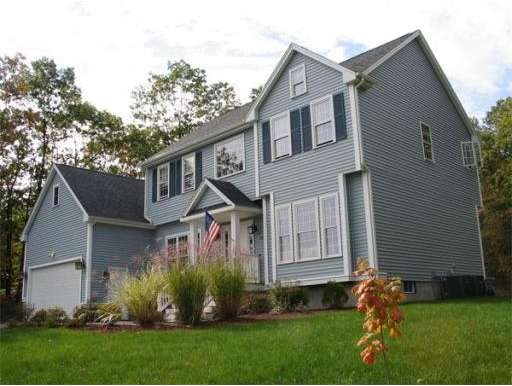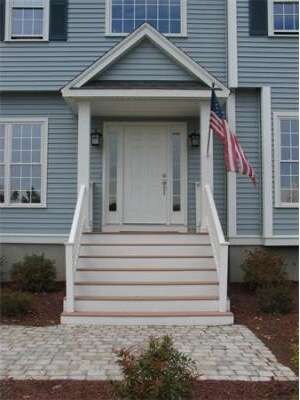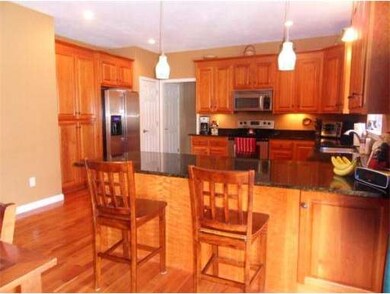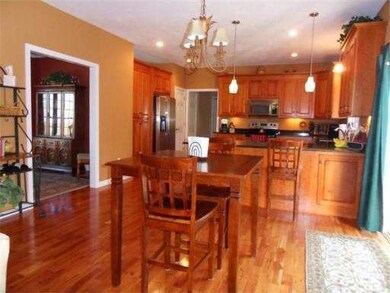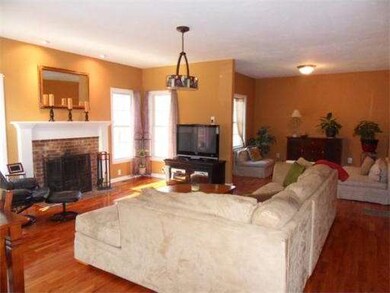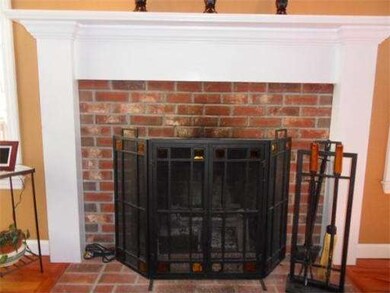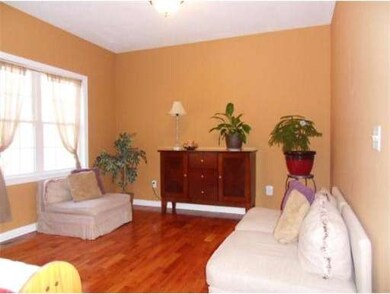
50 Acorn Dr Uxbridge, MA 01569
About This Home
As of October 2024Welcome to Autumn Woods Estates! Exceptional 4 BR Colonial w/ a keen attention to detail! This well appointed 2800 sqft colonial offers many desired amenities including: Cul-de-sac setting, Open Floor Plan, Custom Gourmet Kitchen w/ Granite Counters & Stainless Steel Appl, Rustic Cherry HDWD flrs throughout 1st flr, Master Suite w/ oversized Walk-in Closet & Luxurious Bath, 1st Flr Laundry Rm, Hydro Air Heating & AC, 16x20 deck, Coble Stone Patio & Walk Way. Minutes to Rt 146!
Home Details
Home Type
Single Family
Est. Annual Taxes
$92
Year Built
2006
Lot Details
0
Listing Details
- Lot Description: Wooded, Paved Drive
- Special Features: None
- Property Sub Type: Detached
- Year Built: 2006
Interior Features
- Has Basement: Yes
- Fireplaces: 1
- Primary Bathroom: Yes
- Number of Rooms: 9
- Electric: Circuit Breakers, 200 Amps
- Energy: Insulated Windows, Prog. Thermostat
- Flooring: Wood, Tile, Wall to Wall Carpet
- Basement: Full, Interior Access
- Bedroom 2: Second Floor, 12X11
- Bedroom 3: Second Floor, 13X10
- Bedroom 4: Second Floor, 11X11
- Bathroom #1: First Floor
- Bathroom #2: Second Floor
- Bathroom #3: Second Floor
- Kitchen: First Floor, 21X14
- Laundry Room: First Floor
- Living Room: First Floor, 14X13
- Master Bedroom: Second Floor, 15X13
- Master Bedroom Description: Full Bath, Wall to Wall Carpet
- Dining Room: First Floor, 12X12
- Family Room: First Floor, 17X14
Exterior Features
- Construction: Frame
- Exterior: Vinyl
- Exterior Features: Deck - Wood, Patio, Gutters
- Foundation: Poured Concrete
Garage/Parking
- Garage Parking: Attached
- Garage Spaces: 2
- Parking Spaces: 3
Utilities
- Cooling Zones: 2
- Heat Zones: 2
- Hot Water: Tankless
Ownership History
Purchase Details
Home Financials for this Owner
Home Financials are based on the most recent Mortgage that was taken out on this home.Purchase Details
Home Financials for this Owner
Home Financials are based on the most recent Mortgage that was taken out on this home.Purchase Details
Home Financials for this Owner
Home Financials are based on the most recent Mortgage that was taken out on this home.Similar Homes in Uxbridge, MA
Home Values in the Area
Average Home Value in this Area
Purchase History
| Date | Type | Sale Price | Title Company |
|---|---|---|---|
| Not Resolvable | $437,000 | -- | |
| Not Resolvable | $411,000 | -- | |
| Deed | $477,682 | -- | |
| Deed | $477,682 | -- |
Mortgage History
| Date | Status | Loan Amount | Loan Type |
|---|---|---|---|
| Open | $305,000 | Purchase Money Mortgage | |
| Closed | $305,000 | Purchase Money Mortgage | |
| Closed | $93,860 | Stand Alone Refi Refinance Of Original Loan | |
| Closed | $80,000 | Stand Alone Refi Refinance Of Original Loan | |
| Closed | $415,000 | Stand Alone Refi Refinance Of Original Loan | |
| Closed | $415,150 | New Conventional | |
| Previous Owner | $349,350 | Adjustable Rate Mortgage/ARM | |
| Previous Owner | $382,145 | Purchase Money Mortgage |
Property History
| Date | Event | Price | Change | Sq Ft Price |
|---|---|---|---|---|
| 10/02/2024 10/02/24 | Sold | $705,000 | +0.9% | $278 / Sq Ft |
| 08/26/2024 08/26/24 | Pending | -- | -- | -- |
| 08/19/2024 08/19/24 | For Sale | $699,000 | +60.0% | $275 / Sq Ft |
| 06/26/2014 06/26/14 | Sold | $437,000 | 0.0% | $153 / Sq Ft |
| 05/22/2014 05/22/14 | Pending | -- | -- | -- |
| 05/11/2014 05/11/14 | Off Market | $437,000 | -- | -- |
| 05/01/2014 05/01/14 | Price Changed | $439,500 | -0.1% | $154 / Sq Ft |
| 04/21/2014 04/21/14 | Price Changed | $439,900 | +0.1% | $154 / Sq Ft |
| 04/16/2014 04/16/14 | Price Changed | $439,500 | -1.2% | $154 / Sq Ft |
| 03/20/2014 03/20/14 | For Sale | $444,900 | +8.2% | $156 / Sq Ft |
| 03/01/2012 03/01/12 | Sold | $411,000 | -2.1% | $144 / Sq Ft |
| 01/15/2012 01/15/12 | Pending | -- | -- | -- |
| 01/09/2012 01/09/12 | For Sale | $419,900 | -- | $147 / Sq Ft |
Tax History Compared to Growth
Tax History
| Year | Tax Paid | Tax Assessment Tax Assessment Total Assessment is a certain percentage of the fair market value that is determined by local assessors to be the total taxable value of land and additions on the property. | Land | Improvement |
|---|---|---|---|---|
| 2025 | $92 | $703,800 | $172,500 | $531,300 |
| 2024 | $8,765 | $678,400 | $163,800 | $514,600 |
| 2023 | $8,378 | $600,600 | $141,500 | $459,100 |
| 2022 | $7,598 | $501,200 | $124,100 | $377,100 |
| 2021 | $7,929 | $501,200 | $124,100 | $377,100 |
| 2020 | $8,219 | $491,000 | $132,800 | $358,200 |
| 2019 | $8,364 | $482,100 | $145,800 | $336,300 |
| 2018 | $8,264 | $481,300 | $145,800 | $335,500 |
| 2017 | $7,535 | $444,300 | $131,300 | $313,000 |
| 2016 | $7,471 | $425,200 | $115,000 | $310,200 |
| 2015 | $6,640 | $381,600 | $115,000 | $266,600 |
Agents Affiliated with this Home
-
M
Seller's Agent in 2024
Morgan Belanger
Premeer Real Estate Inc.
(781) 254-0340
9 in this area
24 Total Sales
-
D
Buyer's Agent in 2024
Danielle Seoane
Premeer Real Estate Inc.
-

Seller's Agent in 2014
Ron Perreault
Media Realty Group Inc.
(508) 579-3528
4 Total Sales
-

Buyer's Agent in 2014
Michelle O'mara
MAssachusetts Real Estate Group
(508) 254-2819
25 Total Sales
-

Seller's Agent in 2012
Mark Balestracci
Lamacchia Realty, Inc.
(508) 615-8091
8 in this area
443 Total Sales
Map
Source: MLS Property Information Network (MLS PIN)
MLS Number: 71326005
APN: UXBR-000440-002441
- 154 Aldrich St
- 204 Aldrich St
- 503 Elmwood Ave
- 91 Turner Farm Rd
- 100 Turner Farm Rd
- 114 Turner Farm Rd
- 99 Turner Farm Rd
- 103 Turner Farm Rd
- 107 Turner Farm Rd
- 111 Turner Farm Rd
- 117 Turner Farm Rd
- 127 Turner Farm Rd
- 131 Turner Farm Rd
- 98 Mantell Rd
- 106 Mantell Rd
- 97 Mantell Rd
- 88 Mantell Rd
- 9 Balm of Life Spring Rd
- 29 Glendale St
- 16 Tabor Rd
