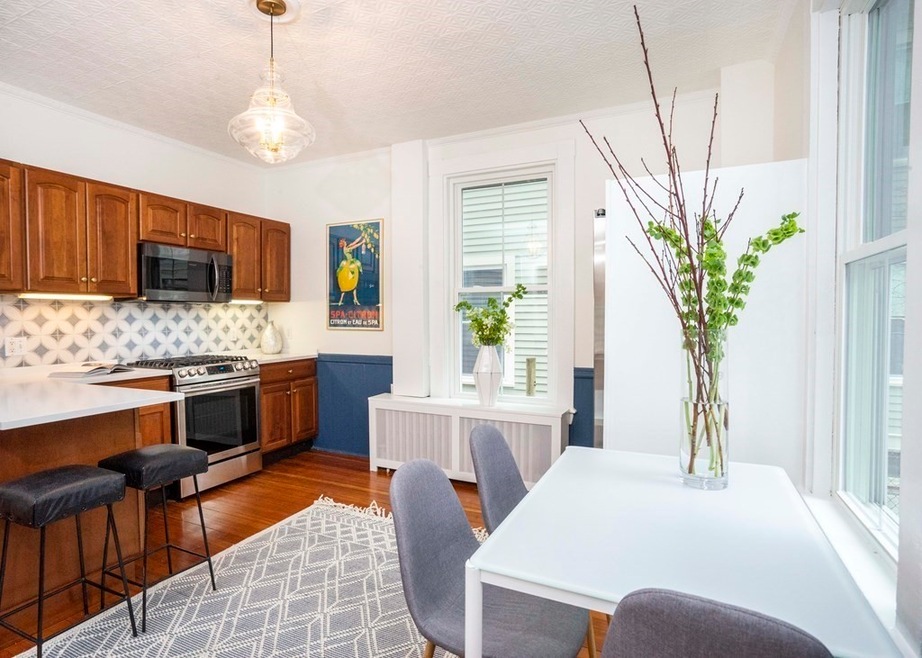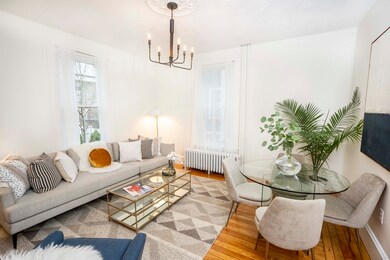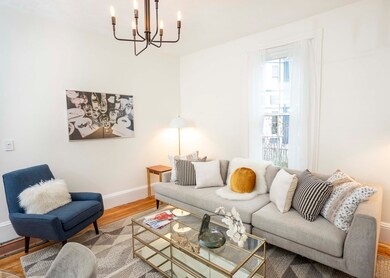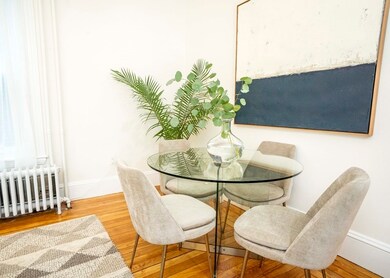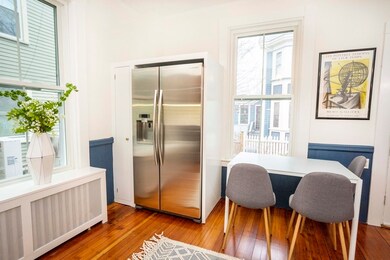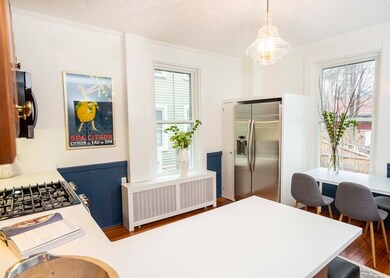
50 Amory St Unit 1 Cambridge, MA 02139
Mid-Cambridge NeighborhoodHighlights
- Tankless Water Heater
- Heating System Uses Steam
- 1-minute walk to Robert Paine Square Playground
About This Home
As of May 2021Sparkling 1st floor condo in a beautiful 19th century bracketed style Italianate Victorian, on lovely tree lined Amory Street This bright & lofty unit features soaring 9' ceilings and perfectly proportioned rooms. Recent updates include quartz kitchen countertops, encaustic tile backsplash, appliances, and custom carpentry. Bath fixtures and vanity, refinished wide pine floors, designer lighting, and 8 new tall energy efficient windows throughout. Sit on the wide front porch and watch the sunset over Paine Park, a popular tot lot with spray park and climbing structures. Dine Alfresco on the pretty back patio. Generous private bonus room with full bath in basement for online work outs and a shower, quiet virtual meetings or guest suite. Walk to Central,Inman and Harvard Squares. 1/2 mile from Red Line T, great cafes and shops. Stock up on fresh produce at the Monday Central Square Farmers Market, just a 1/2 mile away. Property shown by appointment.
Last Agent to Sell the Property
Coldwell Banker Realty - Cambridge Listed on: 03/17/2021

Property Details
Home Type
- Condominium
Est. Annual Taxes
- $5,441
Year Built
- Built in 1894
Utilities
- Window Unit Cooling System
- Heating System Uses Steam
- Heating System Uses Gas
- Tankless Water Heater
- Natural Gas Water Heater
Additional Features
- Basement
Community Details
- Pets Allowed
Ownership History
Purchase Details
Home Financials for this Owner
Home Financials are based on the most recent Mortgage that was taken out on this home.Purchase Details
Home Financials for this Owner
Home Financials are based on the most recent Mortgage that was taken out on this home.Purchase Details
Purchase Details
Purchase Details
Similar Homes in the area
Home Values in the Area
Average Home Value in this Area
Purchase History
| Date | Type | Sale Price | Title Company |
|---|---|---|---|
| Condominium Deed | $885,000 | None Available | |
| Deed | $400,000 | -- | |
| Deed | $361,000 | -- | |
| Deed | $150,000 | -- | |
| Deed | $150,000 | -- | |
| Deed | $141,000 | -- | |
| Deed | $141,000 | -- |
Mortgage History
| Date | Status | Loan Amount | Loan Type |
|---|---|---|---|
| Open | $663,750 | Purchase Money Mortgage | |
| Previous Owner | $547,500 | Credit Line Revolving | |
| Previous Owner | $200,000 | Purchase Money Mortgage | |
| Previous Owner | $100,000 | No Value Available | |
| Previous Owner | $50,000 | No Value Available |
Property History
| Date | Event | Price | Change | Sq Ft Price |
|---|---|---|---|---|
| 05/06/2021 05/06/21 | Sold | $885,000 | +1.1% | $854 / Sq Ft |
| 03/30/2021 03/30/21 | Pending | -- | -- | -- |
| 03/17/2021 03/17/21 | For Sale | $875,000 | +34.4% | $845 / Sq Ft |
| 06/16/2016 06/16/16 | Sold | $650,818 | +10.5% | $666 / Sq Ft |
| 05/25/2016 05/25/16 | Pending | -- | -- | -- |
| 05/18/2016 05/18/16 | For Sale | $589,000 | -- | $603 / Sq Ft |
Tax History Compared to Growth
Tax History
| Year | Tax Paid | Tax Assessment Tax Assessment Total Assessment is a certain percentage of the fair market value that is determined by local assessors to be the total taxable value of land and additions on the property. | Land | Improvement |
|---|---|---|---|---|
| 2025 | $5,441 | $856,800 | $0 | $856,800 |
| 2024 | $4,934 | $833,500 | $0 | $833,500 |
| 2023 | $4,777 | $815,200 | $0 | $815,200 |
| 2022 | $4,699 | $793,700 | $0 | $793,700 |
| 2021 | $4,599 | $786,200 | $0 | $786,200 |
| 2020 | $4,424 | $769,400 | $0 | $769,400 |
| 2019 | $4,235 | $712,900 | $0 | $712,900 |
| 2018 | $2,018 | $653,400 | $0 | $653,400 |
| 2017 | $3,891 | $599,600 | $0 | $599,600 |
| 2016 | $3,735 | $534,300 | $0 | $534,300 |
| 2015 | $3,693 | $472,200 | $0 | $472,200 |
| 2014 | $3,529 | $421,100 | $0 | $421,100 |
Agents Affiliated with this Home
-

Seller's Agent in 2021
Hollis Donaldson
Coldwell Banker Realty - Cambridge
(617) 230-4888
3 in this area
46 Total Sales
-
S
Seller Co-Listing Agent in 2021
Seamus Donaldson
Coldwell Banker Realty - Cambridge
1 in this area
20 Total Sales
-

Buyer's Agent in 2021
Steven Kanniard
Laer Realty
(617) 413-1325
1 in this area
142 Total Sales
-
C
Seller's Agent in 2016
Chris Young
Compass
(617) 593-3166
4 in this area
25 Total Sales
Map
Source: MLS Property Information Network (MLS PIN)
MLS Number: 72799397
APN: CAMB-000109-000000-000069-000001
- 196 Prospect St
- 239 Prospect St Unit 2
- 239 Prospect St Unit 241-3
- 31 Tremont St
- 124 Amory St
- 119 Amory St
- 127 Amory St
- 142 Amory St Unit 2
- 142 Amory St Unit 1
- 215 Norfolk St Unit 2
- 310 Broadway Unit 310
- 135 Antrim St Unit A
- 183 Elm St Unit 1
- 285 Harvard St Unit 306
- 287 Harvard St Unit 67
- 221 Harvard St Unit 2
- 75 Fayette St Unit 3
- 280 Harvard St Unit 1A
- 51 Market St Unit 2
- 238 Columbia St Unit 2N
