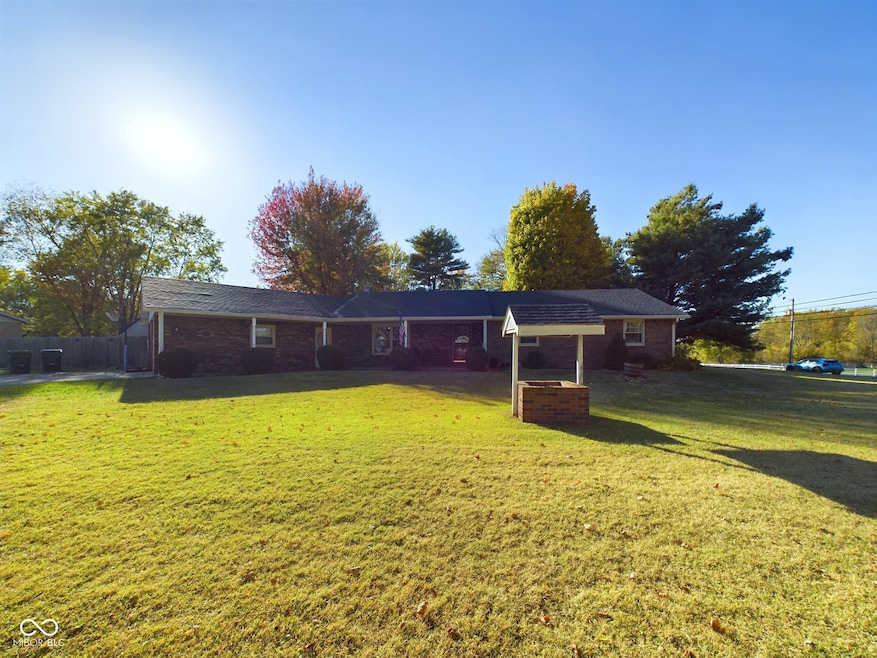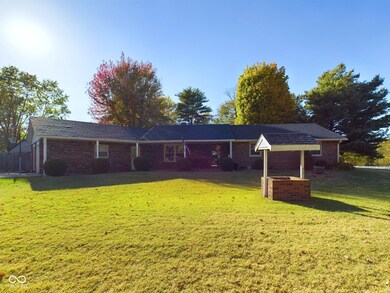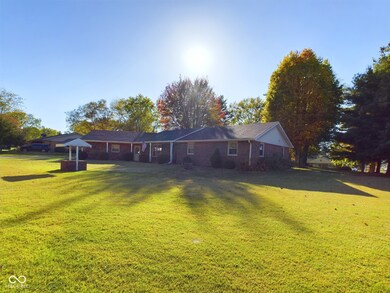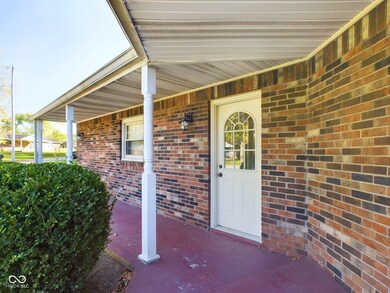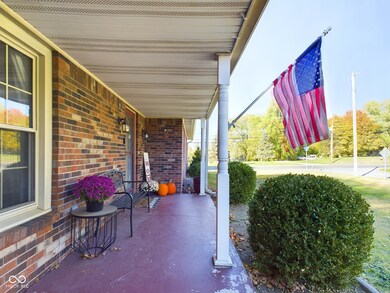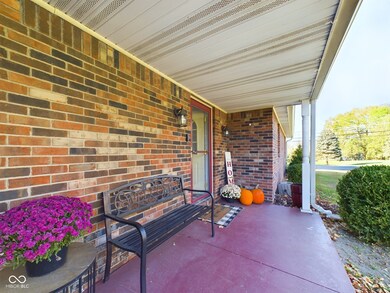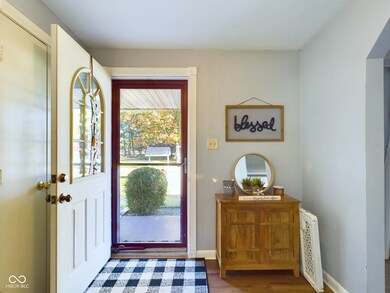
50 Ann Ave Pendleton, IN 46064
Highlights
- Ranch Style House
- 3 Car Attached Garage
- Forced Air Heating System
- No HOA
- Vinyl Plank Flooring
- Combination Kitchen and Dining Room
About This Home
As of January 2025Charming 3-bedroom, 2-bath brick ranch home located in the highly sought-after Pendleton school district. This well-maintained property offers single-level living with a spacious floor plan. The bright living room flows into a cozy dining area and kitchen with plenty of cabinet space. The master suite includes a private bath, while the two additional bedrooms share a full hall bathroom. Outside, enjoy a fenced in backyard perfect for entertaining or relaxing. Conveniently located near schools, shopping, and dining, this home is ideal for families or anyone looking for a peaceful neighborhood setting. There is an 18 foot above ground pool that was installed in 2021.
Last Agent to Sell the Property
RE/MAX Real Estate Solutions Brokerage Email: marty@martydulworth.com License #RB22002095 Listed on: 10/22/2024

Home Details
Home Type
- Single Family
Est. Annual Taxes
- $1,770
Year Built
- Built in 1973
Lot Details
- 0.42 Acre Lot
Parking
- 3 Car Attached Garage
Home Design
- Ranch Style House
- Brick Exterior Construction
- Block Foundation
Interior Spaces
- 1,546 Sq Ft Home
- Family Room with Fireplace
- Combination Kitchen and Dining Room
- Attic Access Panel
- Dryer
Kitchen
- Electric Oven
- Microwave
- Dishwasher
- Disposal
Flooring
- Carpet
- Vinyl Plank
Bedrooms and Bathrooms
- 3 Bedrooms
- 2 Full Bathrooms
Schools
- Pendleton Heights Middle School
- Pendleton Heights High School
Utilities
- Forced Air Heating System
- Heating System Uses Gas
- Well
Community Details
- No Home Owners Association
- Merry Hills Subdivision
Listing and Financial Details
- Tax Lot 481422100050000012
- Assessor Parcel Number 481422100050000012
- Seller Concessions Not Offered
Ownership History
Purchase Details
Home Financials for this Owner
Home Financials are based on the most recent Mortgage that was taken out on this home.Purchase Details
Home Financials for this Owner
Home Financials are based on the most recent Mortgage that was taken out on this home.Purchase Details
Home Financials for this Owner
Home Financials are based on the most recent Mortgage that was taken out on this home.Purchase Details
Similar Homes in Pendleton, IN
Home Values in the Area
Average Home Value in this Area
Purchase History
| Date | Type | Sale Price | Title Company |
|---|---|---|---|
| Warranty Deed | $249,900 | Absolute Title Inc | |
| Warranty Deed | -- | Security Title | |
| Warranty Deed | -- | Security Title Services | |
| Warranty Deed | -- | Fidelity National Title |
Mortgage History
| Date | Status | Loan Amount | Loan Type |
|---|---|---|---|
| Open | $245,373 | FHA | |
| Previous Owner | $219,945 | VA |
Property History
| Date | Event | Price | Change | Sq Ft Price |
|---|---|---|---|---|
| 01/22/2025 01/22/25 | Sold | $249,900 | 0.0% | $162 / Sq Ft |
| 12/31/2024 12/31/24 | Pending | -- | -- | -- |
| 12/15/2024 12/15/24 | Price Changed | $249,900 | -3.8% | $162 / Sq Ft |
| 11/25/2024 11/25/24 | Price Changed | $259,900 | -1.9% | $168 / Sq Ft |
| 11/11/2024 11/11/24 | Price Changed | $264,900 | -1.9% | $171 / Sq Ft |
| 10/22/2024 10/22/24 | For Sale | $269,900 | +25.5% | $175 / Sq Ft |
| 06/15/2021 06/15/21 | Sold | $215,000 | +2.4% | $139 / Sq Ft |
| 05/10/2021 05/10/21 | Pending | -- | -- | -- |
| 05/07/2021 05/07/21 | For Sale | $210,000 | +43.9% | $136 / Sq Ft |
| 11/14/2016 11/14/16 | Sold | $145,900 | 0.0% | $94 / Sq Ft |
| 10/25/2016 10/25/16 | Pending | -- | -- | -- |
| 10/07/2016 10/07/16 | For Sale | $145,900 | -- | $94 / Sq Ft |
Tax History Compared to Growth
Tax History
| Year | Tax Paid | Tax Assessment Tax Assessment Total Assessment is a certain percentage of the fair market value that is determined by local assessors to be the total taxable value of land and additions on the property. | Land | Improvement |
|---|---|---|---|---|
| 2024 | $1,654 | $182,700 | $45,300 | $137,400 |
| 2023 | $1,771 | $178,600 | $43,000 | $135,600 |
| 2022 | $1,674 | $171,700 | $19,800 | $151,900 |
| 2021 | $1,360 | $154,600 | $18,000 | $136,600 |
| 2020 | $1,415 | $146,900 | $17,000 | $129,900 |
| 2019 | $1,448 | $147,100 | $17,000 | $130,100 |
| 2018 | $1,493 | $145,400 | $17,000 | $128,400 |
| 2017 | $1,164 | $124,100 | $14,300 | $109,800 |
| 2016 | $1,126 | $119,500 | $13,800 | $105,700 |
| 2014 | $1,137 | $114,000 | $12,800 | $101,200 |
| 2013 | $1,137 | $121,200 | $12,800 | $108,400 |
Agents Affiliated with this Home
-
M
Seller's Agent in 2025
Marty Dulworth
RE/MAX Real Estate Solutions
(765) 643-3391
7 in this area
142 Total Sales
-

Buyer's Agent in 2025
Christina Peters Cassell
Peter Khosla, Inc
(615) 638-5917
1 in this area
19 Total Sales
-

Seller's Agent in 2021
Steffanie Hensley
RE/MAX At The Crossing
(765) 639-4919
15 in this area
199 Total Sales
-
M
Buyer's Agent in 2021
Michelle Ficklin
F.C. Tucker/Thompson
-

Seller's Agent in 2016
Paul Schwinghammer
Hallmark Homes, Inc.
(765) 620-3888
3 in this area
41 Total Sales
Map
Source: MIBOR Broker Listing Cooperative®
MLS Number: 22008039
APN: 48-14-22-100-050.000-012
- 9074 Larson Dr
- 8583 Strabet Dr
- 8546 Strabet Dr
- 6972 S 300 W
- 6733 S Cross St
- 6616 S Cross St
- 1014 Gray Squirrel Dr
- 770 Candlewood Dr
- 0 County Road 150 W
- 234 S East St
- 143 N East St
- 209 N John St
- 1111 Pendle Hill Ave
- 1032 Pendle Hill Ave
- 1026 Yellowbrick Rd
- 124 N Main St
- 211 Taylor St
- 950 W St
- 315 W High St
- 278 Evening Bay Ct
