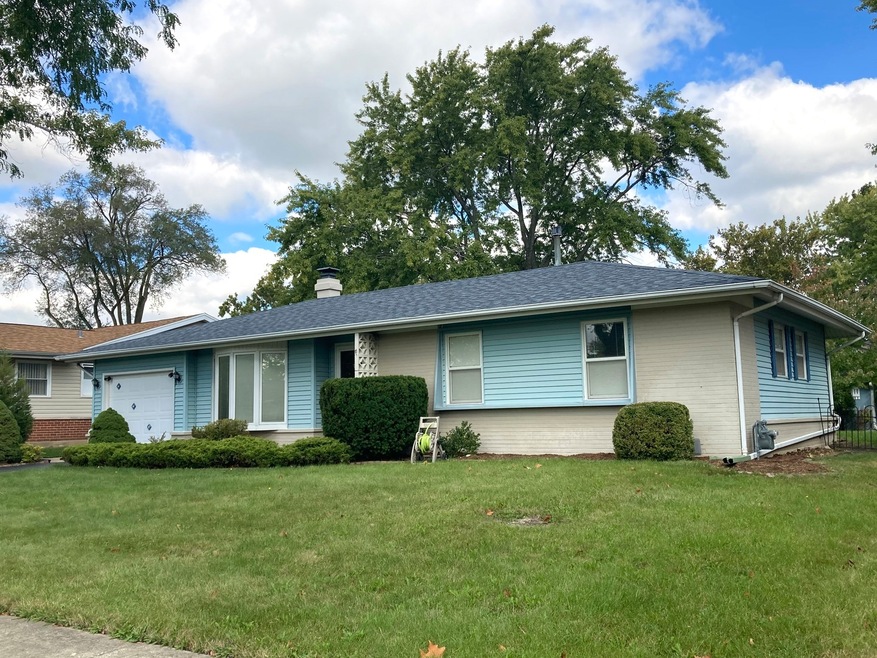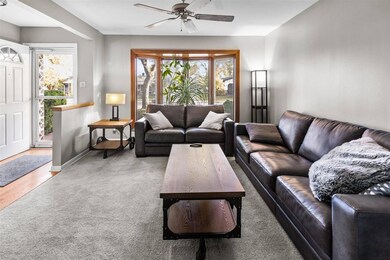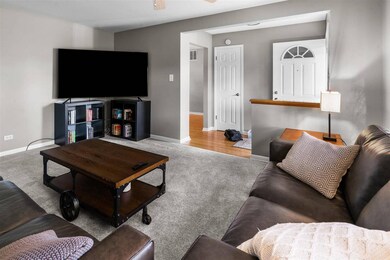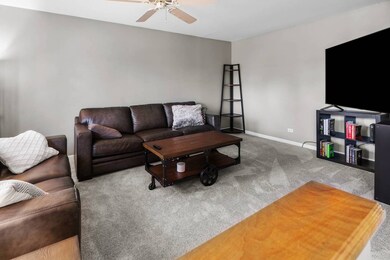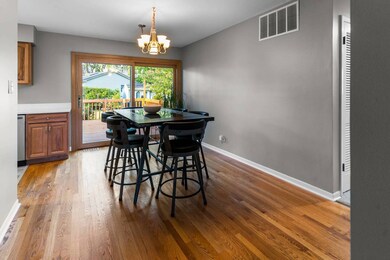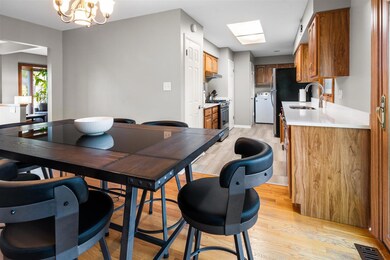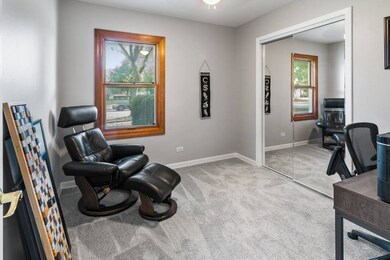
About This Home
As of December 2022Tastefully updated 1 story home with large backyard, located on the tree lined, low traffic block. Open floor plan with sliding door (DR) access to the large deck and yard. Nicely appointed kitchen with quality oak cabinets, new quartz c-tops and new ss appliances. New plush carpet in bedrooms, new kitchen floor, new washer and dryer. The entire house has been professionally repainted. Great neighborhood and location - close to parks, schools, shopping, expressways, forest preserves & hospital. Please note, the re tax does not reflect the homeowner exemption. 1 year platinum home warranty included
Last Agent to Sell the Property
Berger & Co. Realtors Ltd License #471004048 Listed on: 10/04/2022
Home Details
Home Type
Single Family
Est. Annual Taxes
$6,603
Year Built | Renovated
1963 | 2008
Lot Details
0
Parking
1
Listing Details
- Property Type: Residential
- Property Type: Detached Single
- Type Detached: 1 Story
- Ownership: Fee Simple
- ArchitecturalStyle: Ranch
- New Construction: No
- Property Sub-Type: 1 Story
- Year Built: 1963
- Age: 51-60 Years
- Built Before 1978 (Y/N): Yes
- Disability Access and/or Equipped: No
- General Information: School Bus Service
- Rebuilt (Y/N): No
- Rehab (Y/N): Yes
- Rehab Year: 2008
- ResoPropertyType: Residential
- Special Features: None
- Property Sub Type: Detached
- Year Renovated: 2008
Interior Features
- Appliances: Range, Microwave, Dishwasher, Refrigerator, Washer, Dryer, Range Hood
- Basement: None
- Full Bathrooms: 1
- Total Bathrooms: 1
- Total Bedrooms: 3
- Interior Amenities: Hardwood Floors, Wood Laminate Floors, First Floor Bedroom, First Floor Laundry, First Floor Full Bath
- LivingArea: 1336
- Room Type: No additional rooms
- Estimated Total Finished Sq Ft: 0
- Basement Description: None
- Basement Bathrooms: No
- Below Grade Bedrooms: 0
- Dining Room: Separate
- Total Sq Ft: 0
- Total Sq Ft: 0
- Attic: Dormer,Pull Down Stair
- ResoLivingAreaSource: Estimated
Exterior Features
- ExteriorFeatures: Porch Screened, Screened Patio, Storms/Screens
- List Price: 299500
- Lot Features: Fenced Yard
- OtherStructures: Shed(s)
- Waterfront: No
- Exterior Building Type: Brick,Frame
Garage/Parking
- Garage Spaces: 1
- Number of Cars: 1
- Driveway: Asphalt,Side Drive
- Garage Details: Garage Door Opener(s),Transmitter(s)
- Garage On-Site: Yes
- Garage Ownership: Owned
- Garage Type: Attached
- Parking: Garage
Utilities
- Sewer: Public Sewer
- Cooling: Central Air
- Heating: Natural Gas, Forced Air
- Laundry Features: Gas Dryer Hookup, In Unit
- Water Source: Lake Michigan, Public
Condo/Co-op/Association
- Association Fee Frequency: Not Applicable
- Master Association Fee: No
- Master Association Fee Frequency: Not Required
Fee Information
- Association Fee Includes: None
Schools
- Elementary School: Salt Creek Elementary School
- High School: Elk Grove High School
- Middle/Junior School: Grove Junior High School
- Middle/Junior School District: 59
Lot Info
- Additional Parcels: No
- Lot Size Acres: 0.1768
- Lot Dimensions: 72 X 110
- Lot Size: Less Than .25 Acre
- Special Assessments: N
Rental Info
- Board Number: 8
Tax Info
- Tax Annual Amount: 4732.85
- Tax Year: 2020
- Tax Exemptions: None
Ownership History
Purchase Details
Home Financials for this Owner
Home Financials are based on the most recent Mortgage that was taken out on this home.Purchase Details
Home Financials for this Owner
Home Financials are based on the most recent Mortgage that was taken out on this home.Purchase Details
Purchase Details
Home Financials for this Owner
Home Financials are based on the most recent Mortgage that was taken out on this home.Purchase Details
Home Financials for this Owner
Home Financials are based on the most recent Mortgage that was taken out on this home.Similar Homes in Elk Grove Village, IL
Home Values in the Area
Average Home Value in this Area
Purchase History
| Date | Type | Sale Price | Title Company |
|---|---|---|---|
| Warranty Deed | $295,000 | None Listed On Document | |
| Deed | $231,000 | Baird & Warner Ttl Svcs Inc | |
| Warranty Deed | $249,000 | Multiple | |
| Warranty Deed | $144,000 | -- | |
| Warranty Deed | $140,000 | -- |
Mortgage History
| Date | Status | Loan Amount | Loan Type |
|---|---|---|---|
| Previous Owner | $238,989 | VA | |
| Previous Owner | $236,313 | VA | |
| Previous Owner | $40,000 | Credit Line Revolving | |
| Previous Owner | $143,250 | Unknown | |
| Previous Owner | $136,500 | No Value Available | |
| Previous Owner | $70,000 | No Value Available |
Property History
| Date | Event | Price | Change | Sq Ft Price |
|---|---|---|---|---|
| 12/16/2022 12/16/22 | Sold | $295,000 | -1.5% | $221 / Sq Ft |
| 12/02/2022 12/02/22 | Pending | -- | -- | -- |
| 11/29/2022 11/29/22 | For Sale | $299,500 | 0.0% | $224 / Sq Ft |
| 10/10/2022 10/10/22 | Pending | -- | -- | -- |
| 10/04/2022 10/04/22 | For Sale | $299,500 | +29.7% | $224 / Sq Ft |
| 06/15/2020 06/15/20 | Sold | $231,000 | -7.6% | $173 / Sq Ft |
| 04/03/2020 04/03/20 | Pending | -- | -- | -- |
| 03/28/2020 03/28/20 | For Sale | $249,900 | 0.0% | $187 / Sq Ft |
| 02/18/2020 02/18/20 | Pending | -- | -- | -- |
| 02/07/2020 02/07/20 | For Sale | $249,900 | -- | $187 / Sq Ft |
Tax History Compared to Growth
Tax History
| Year | Tax Paid | Tax Assessment Tax Assessment Total Assessment is a certain percentage of the fair market value that is determined by local assessors to be the total taxable value of land and additions on the property. | Land | Improvement |
|---|---|---|---|---|
| 2024 | $6,603 | $26,000 | $6,545 | $19,455 |
| 2023 | $5,517 | $26,000 | $6,545 | $19,455 |
| 2022 | $5,517 | $26,000 | $6,545 | $19,455 |
| 2021 | $3,989 | $17,699 | $4,042 | $13,657 |
| 2020 | $4,733 | $17,699 | $4,042 | $13,657 |
| 2019 | $2,751 | $19,666 | $4,042 | $15,624 |
| 2018 | $3,105 | $20,955 | $3,465 | $17,490 |
| 2017 | $3,029 | $20,955 | $3,465 | $17,490 |
| 2016 | $3,535 | $20,955 | $3,465 | $17,490 |
| 2015 | $3,908 | $19,137 | $3,080 | $16,057 |
| 2014 | $3,774 | $19,137 | $3,080 | $16,057 |
| 2013 | $3,776 | $19,137 | $3,080 | $16,057 |
Agents Affiliated with this Home
-
E
Seller's Agent in 2022
Eric Berger
Berger & Co. Realtors Ltd
(773) 396-2534
2 in this area
45 Total Sales
-

Buyer's Agent in 2022
Lori Christensen
N. W. Village Realty, Inc.
(847) 373-5158
148 in this area
243 Total Sales
-

Seller's Agent in 2020
Christine Thompson
Baird Warner
(630) 853-2370
1 in this area
149 Total Sales
-
J
Buyer's Agent in 2020
Julie Blaauw
RE/MAX of Barrington
Map
Source: Midwest Real Estate Data (MRED)
MLS Number: 11645211
APN: 08-32-208-020-0000
- 27 Keswick Rd
- 910 Lonsdale Rd
- 76 Grange Rd
- 69 Grange Rd
- 119 Boardwalk St Unit 1W
- 57 Brantwood Ave
- 50 Kendal Rd
- 735 Wellington Ave Unit U2
- 1108 Lancaster Ave
- 898 Wellington Ave Unit 218
- 898 Wellington Ave Unit 310
- 675 Versailles Cir Unit D
- 850 Wellington Ave Unit 310
- 850 Wellington Ave Unit 311
- 850 Wellington Ave Unit 304
- 720 Wellington Ave Unit 415
- 720 Wellington Ave Unit 206
- 840 Wellington Ave Unit 318
- 595 W Elk Grove Blvd
- 700 Wellington Ave Unit 315
