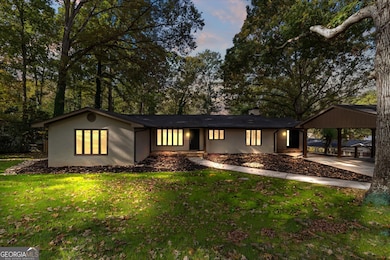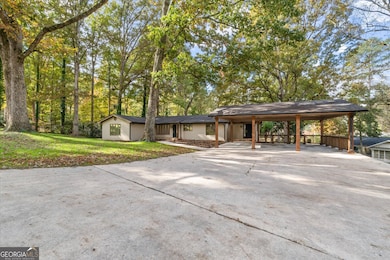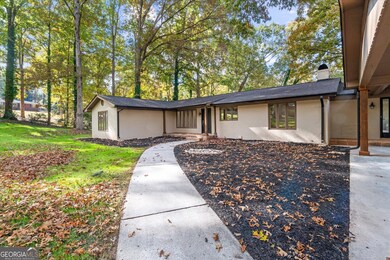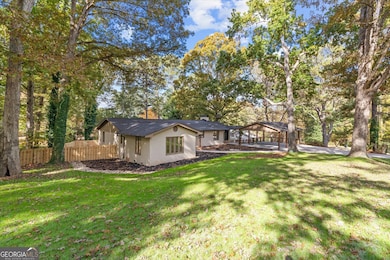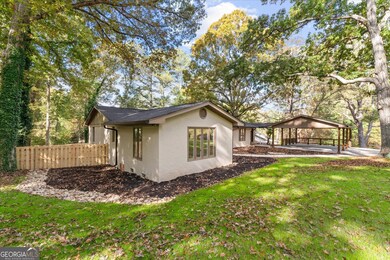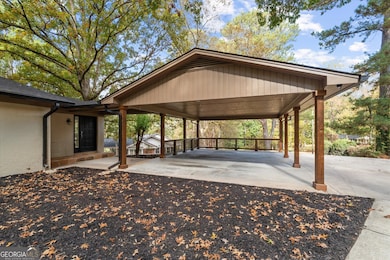50 Azalea Trail Carrollton, GA 30116
Estimated payment $3,025/month
Highlights
- Family Room with Fireplace
- 2-Story Property
- Main Floor Primary Bedroom
- Central Elementary School Rated A
- Wood Flooring
- Bonus Room
About This Home
Completely Renovated Ranch on Finished Basement with Pool! Beautifully updated 4BR/4BA ranch-style home featuring two fireplaces-gas logs on the main level and a wood-burning (convertible to gas) fireplace in the finished basement. Perfect open layout with new flooring throughout, new granite counters in kitchen and all baths, and a roof just 3 years old. Brand-new HVAC units (upstairs & basement) and new hot water heater. Basement offers a full bath, living area, and easy plumbing access for a 2nd kitchen-ideal for an in-law or teen suite! Enjoy outdoor living with new back decking and a sparkling in-ground pool with new liner, pump, and cleaning system. Beautifully landscaped lot with mature hardwoods. Fantastic location-1 minute to Central Elementary, 3 minutes to the middle and high schools, and less than 2 minutes to Publix, Walmart, and Lowe's! All the conveniences of city living without paying city taxes!
Home Details
Home Type
- Single Family
Est. Annual Taxes
- $3,034
Year Built
- Built in 1960 | Remodeled
Lot Details
- 0.5 Acre Lot
- Privacy Fence
- Back Yard Fenced
- Level Lot
Parking
- Carport
Home Design
- 2-Story Property
- Traditional Architecture
- Brick Exterior Construction
- Composition Roof
Interior Spaces
- Ceiling Fan
- Gas Log Fireplace
- Family Room with Fireplace
- 2 Fireplaces
- Great Room
- Formal Dining Room
- Den
- Bonus Room
- Game Room
- Home Gym
- Pull Down Stairs to Attic
- Fire and Smoke Detector
Kitchen
- Double Convection Oven
- Cooktop
- Microwave
- Dishwasher
- Stainless Steel Appliances
Flooring
- Wood
- Laminate
- Tile
Bedrooms and Bathrooms
- 4 Bedrooms | 3 Main Level Bedrooms
- Primary Bedroom on Main
- Split Bedroom Floorplan
- Walk-In Closet
- In-Law or Guest Suite
- Double Vanity
- Bathtub Includes Tile Surround
- Separate Shower
Laundry
- Laundry in Mud Room
- Laundry Room
- Laundry on upper level
Finished Basement
- Basement Fills Entire Space Under The House
- Interior and Exterior Basement Entry
- Fireplace in Basement
- Finished Basement Bathroom
- Natural lighting in basement
Schools
- Central Elementary And Middle School
- Central High School
Utilities
- Central Heating and Cooling System
- Heat Pump System
- 220 Volts
- Electric Water Heater
- Septic Tank
- High Speed Internet
- Cable TV Available
Community Details
- No Home Owners Association
- Chapel Heights Subdivision
Map
Home Values in the Area
Average Home Value in this Area
Tax History
| Year | Tax Paid | Tax Assessment Tax Assessment Total Assessment is a certain percentage of the fair market value that is determined by local assessors to be the total taxable value of land and additions on the property. | Land | Improvement |
|---|---|---|---|---|
| 2024 | $3,034 | $134,114 | $7,200 | $126,914 |
| 2023 | $3,034 | $123,197 | $7,200 | $115,997 |
| 2022 | $2,518 | $100,411 | $7,200 | $93,211 |
| 2021 | $2,250 | $87,754 | $7,200 | $80,554 |
| 2020 | $2,025 | $78,906 | $7,200 | $71,706 |
| 2019 | $1,938 | $74,872 | $7,200 | $67,672 |
| 2018 | $2,524 | $96,109 | $7,200 | $88,909 |
| 2017 | $2,532 | $96,109 | $7,200 | $88,909 |
| 2016 | $2,532 | $96,109 | $7,200 | $88,909 |
| 2015 | $1,959 | $70,056 | $6,000 | $64,057 |
| 2014 | $1,967 | $70,057 | $6,000 | $64,057 |
Property History
| Date | Event | Price | List to Sale | Price per Sq Ft |
|---|---|---|---|---|
| 11/25/2025 11/25/25 | Price Changed | $524,900 | -7.9% | $117 / Sq Ft |
| 11/04/2025 11/04/25 | For Sale | $569,900 | -- | $127 / Sq Ft |
Purchase History
| Date | Type | Sale Price | Title Company |
|---|---|---|---|
| Limited Warranty Deed | $179,000 | -- | |
| Interfamily Deed Transfer | -- | -- | |
| Deed | -- | -- | |
| Deed | $175,000 | -- | |
| Deed | -- | -- |
Mortgage History
| Date | Status | Loan Amount | Loan Type |
|---|---|---|---|
| Open | $179,500 | New Conventional |
Source: Georgia MLS
MLS Number: 10637570
APN: 111-0013
- 977 Whooping Creek Rd
- 50 Sue Alice Ln
- Plan 1643 at Windmill Park
- Plan 1830 at Windmill Park
- 203 Vineyard Walk Unit LOT 74
- Plan 2030 at Windmill Park
- 203 Vineyard Walk
- Plan 1727 at Windmill Park
- Plan 1400 at Windmill Park
- 113 Vineyard Walk
- 113 Vineyard Walk Unit LOT 77
- 111 Vineyard Walk
- 111 Vineyard Walk Unit LOT 78
- 400 Stripling Chapel Rd
- 116 Manor Way
- 420 Whooping Creek Rd
- 105 Plantation Walk
- 703 Central High Rd
- 605 Whooping Creek Rd
- 116 Brock St
- 55 Alvin Dr
- 130 Waverly Way
- 903 Hays Mill Rd
- 460 Hays Mill Rd
- 300 Bledsoe St
- 233 Hays Mill Rd
- 201 Hays Mill Rd
- 155 Bowen St Unit 9
- 200 Bledsoe St
- 1126 Maple St
- 1205 Maple St
- 107 Robinson Ave
- 333 Foster St
- 717 Burns Rd
- 160 Tyus Carrollton Rd
- 545 Spring St
- 102 University Dr
- 915 Lovvorn Rd
- 124-125 Williams St

