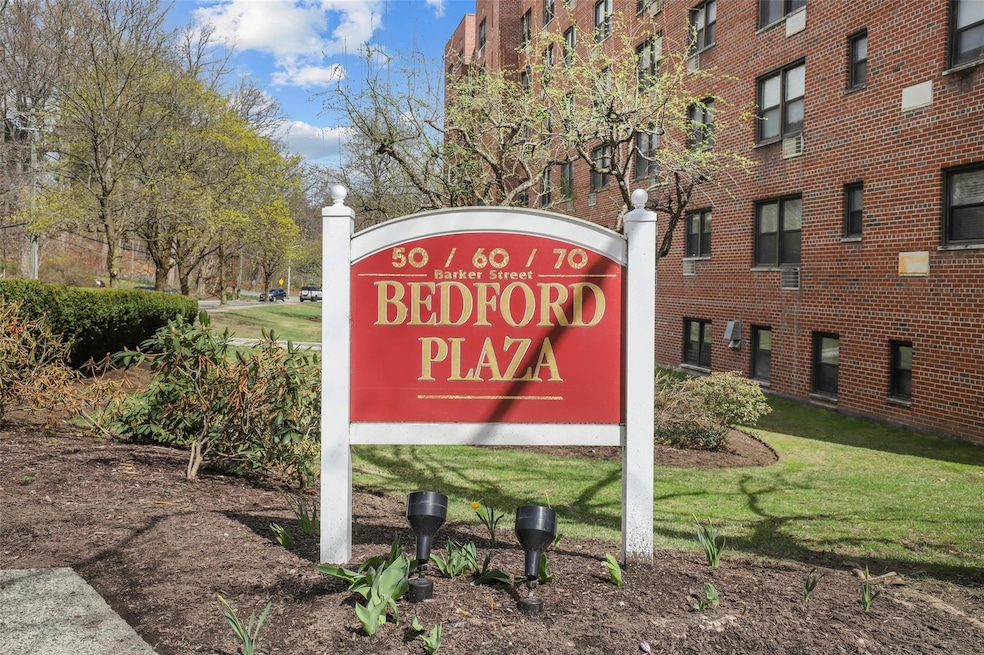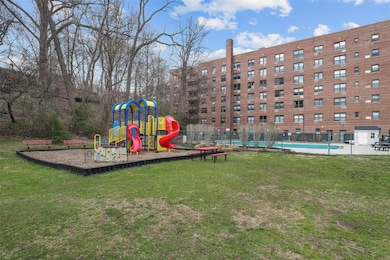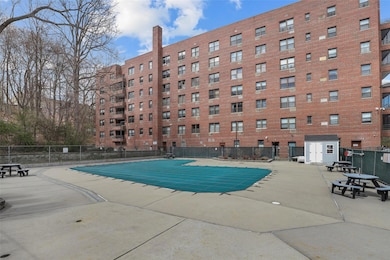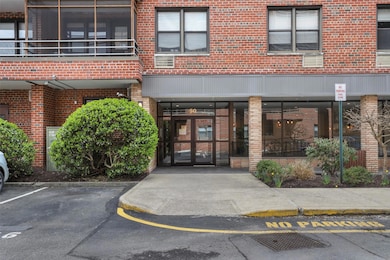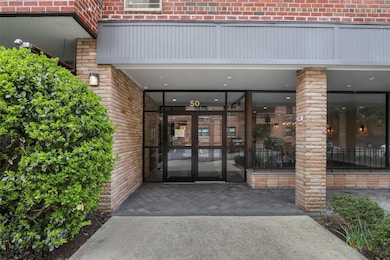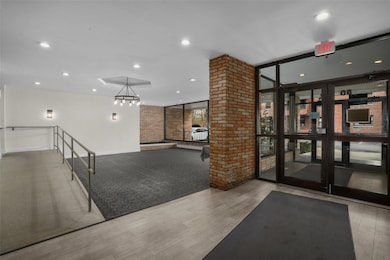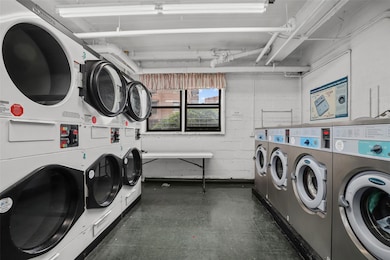
50 Barker St, Unit 738 Mount Kisco, NY 10549
Estimated payment $977/month
Highlights
- Fitness Center
- In Ground Pool
- Elevator
- West Patent Elementary School Rated A
- Wood Flooring
- Stainless Steel Appliances
About This Home
The Top Floor is the Most Desirable Location! Move in to this recently updated, and freshly painted, 1 bedroom, 1 bath Coop in Bedford Plaza. Featuring new kitchen cabinets and quartz counter, flooring, stainless steel appliances, except for the stove which is 5 years young. Tile bath with new flooring. The living room with a dining area, and primary bedroom are light, bright and airy with distant views. The 5 large closets are a plus. Close to the train, can walk to shops, restaurants, and train. This is an elevator building which has on-site laundry, picnic area, playground, in ground pool, gym with showers and lockers, storage room, bike room, and (garage for a monthly fee.) (Assigned parking space comes with this desirable unit! Enjoy abundant shopping choices, great restaurants, and much more for your convenience and happy lifestyle. The Parkway is within a 5 minute driving distance. Make this sought after coop your own!
Listing Agent
Coldwell Banker Realty Brokerage Phone: 914-245-3400 License #30CO0636458 Listed on: 04/10/2025

Property Details
Home Type
- Co-Op
Year Built
- Built in 1969
Lot Details
- Private Entrance
Parking
- 1 Car Garage
- On-Street Parking
- Assigned Parking
Home Design
- Brick Exterior Construction
Interior Spaces
- 750 Sq Ft Home
- Entrance Foyer
- Wood Flooring
- Laundry Room
Kitchen
- Dishwasher
- Stainless Steel Appliances
Bedrooms and Bathrooms
- 1 Bedroom
- 1 Full Bathroom
Outdoor Features
- In Ground Pool
- Outdoor Speakers
- Playground
Schools
- West Patent Elementary School
- Fox Lane Middle School
- Fox Lane High School
Utilities
- Cooling System Mounted To A Wall/Window
- Heating System Uses Oil
Listing and Financial Details
- Assessor Parcel Number 69.74-1-1\50-738
Community Details
Overview
- Association fees include gas, heat, hot water, sewer, trash, water
- 7-Story Property
Amenities
- Door to Door Trash Pickup
- Laundry Facilities
- Elevator
Recreation
- Community Playground
- Fitness Center
- Community Pool
Pet Policy
- Call for details about the types of pets allowed
Map
About This Building
Home Values in the Area
Average Home Value in this Area
Property History
| Date | Event | Price | Change | Sq Ft Price |
|---|---|---|---|---|
| 05/20/2025 05/20/25 | Pending | -- | -- | -- |
| 04/10/2025 04/10/25 | Off Market | $149,900 | -- | -- |
| 04/10/2025 04/10/25 | For Sale | $145,000 | -- | $193 / Sq Ft |
Similar Homes in Mount Kisco, NY
Source: OneKey® MLS
MLS Number: 845855
- 60 Barker St Unit 417
- 60 Barker St Unit 425
- 70 Barker St Unit 408
- 25 Barker St Unit 115
- 55 Carpenter Ave Unit D
- 29 Carpenter Ave Unit 4A
- 2301 Regent Dr
- 216 Barker St
- 4003 Victoria Dr
- 44 Leonard St
- 35 Stewart Place Unit 201
- 35 Stewart Place Unit 204A
- 52 Marion Ave
- 42 Croton Ave
- 24 Penwood Rd
- 9 Foxwood Cir
- 57 Foxwood Cir
- 100 Diplomat Dr Unit 5B
- 100 Diplomat Dr Unit 7A
- 100 Diplomat Dr Unit 4B
