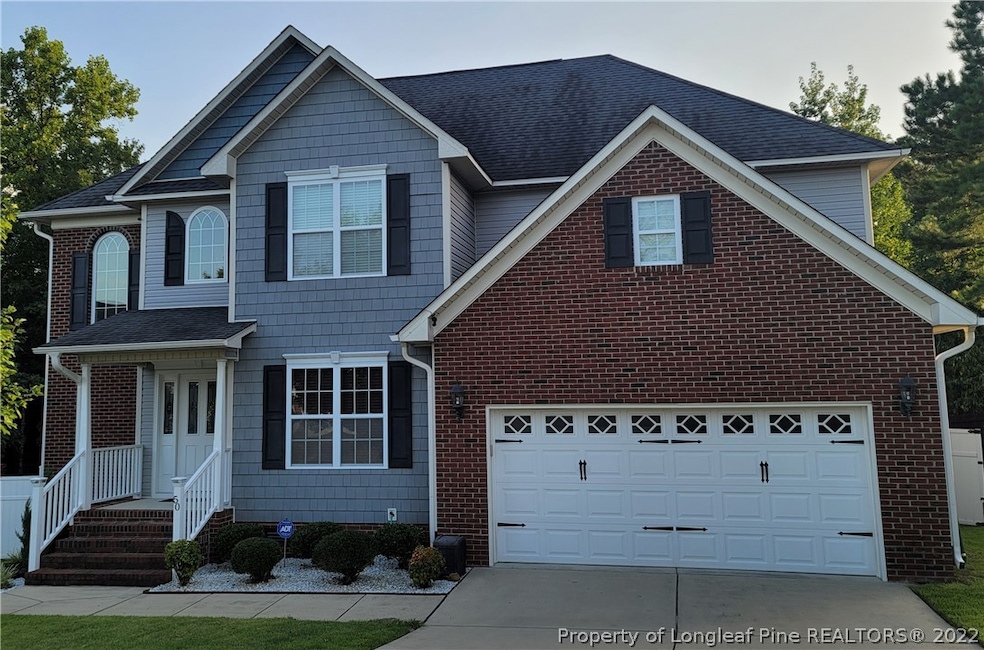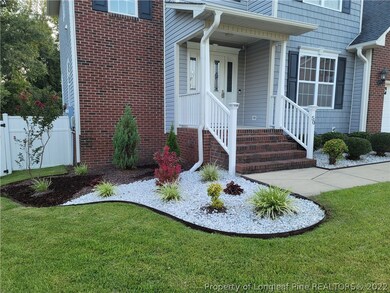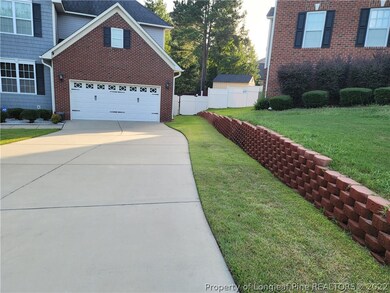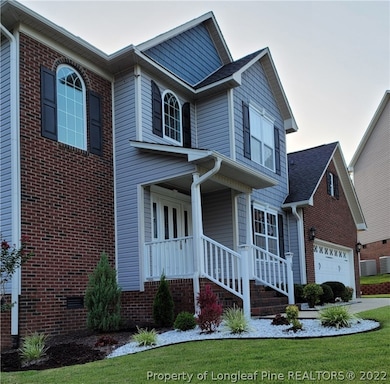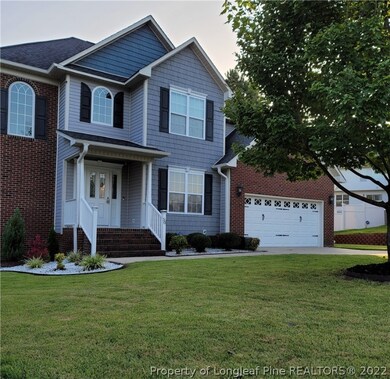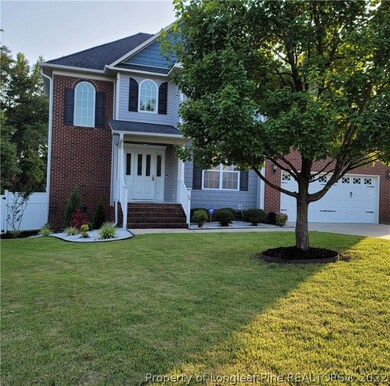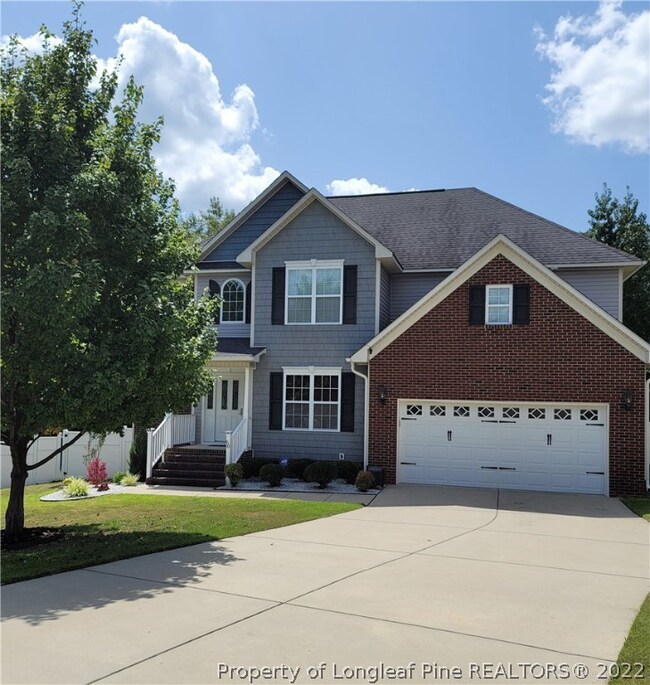50 Barlowe Ct Cameron, NC 28326
Estimated payment $1,902/month
Highlights
- Fitness Center
- Deck
- Secondary Bathroom Jetted Tub
- Clubhouse
- Wood Flooring
- Attic
About This Home
Shiloh spacious classy and clean 5 Bedroom well maintained home; Cul-de-sac children friendly, large designed tiled kitchen w/all appliances, new hardwood floors, artisan tray ceiling bedrooms w/dim lighting, all 2" Faux wood blinds. Home includes comfy screened patio w/roll down blinds, a large 25-year composite outdoor deck; w/elegant solar lighting, 2-zone sprinkler system, huge backyard w/fire pit and new shed, 4 Camera Ring security sys w/keypad and motion detectors, re-enforced door strikes. Never had pets. Kept Terminix / Trugreen plans. Solar attic fan. 2'' inch faux blinds
Across from Cameron Walmart on 87 inside Lexington Plantation. 15 minutes from Fort Bragg, 1 hour south of Raleigh. 10 minutes from OverHills HS, Middle, and Elementary Schools.
Listing Agent
MARY KOVACS
MANNING REALTY License #285088 Listed on: 09/12/2021
Home Details
Home Type
- Single Family
Year Built
- Built in 2010
Lot Details
- Cul-De-Sac
- Fenced Yard
- Level Lot
- Sprinkler System
- Cleared Lot
- Property is in good condition
- Zoning described as A1A - Residential District
HOA Fees
- $70 Monthly HOA Fees
Parking
- 2 Car Attached Garage
Home Design
- Brick Veneer
- Wood Frame Construction
- Vinyl Siding
Interior Spaces
- 2-Story Property
- Tray Ceiling
- Ceiling Fan
- Gas Fireplace
- Blinds
- Separate Formal Living Room
- Formal Dining Room
- Attic
Kitchen
- Cooktop
- Microwave
- Dishwasher
- Kitchen Island
- Granite Countertops
- Disposal
Flooring
- Wood
- Carpet
- Tile
Bedrooms and Bathrooms
- 5 Bedrooms
- Walk-In Closet
- 3 Full Bathrooms
- Double Vanity
- Secondary Bathroom Jetted Tub
Laundry
- Laundry on upper level
- Washer and Dryer Hookup
Home Security
- Home Security System
- Fire Sprinkler System
Outdoor Features
- Deck
- Covered Patio or Porch
- Shed
Schools
- Overhills Middle School
- Overhills Senior High School
Utilities
- Cooling Available
- Heat Pump System
Listing and Financial Details
- Assessor Parcel Number 09956507 0282 25
Community Details
Overview
- Little Young Association
- The Colony At Lexington Plan Subdivision
Amenities
- Clubhouse
Recreation
- Fitness Center
- Community Pool
Map
Home Values in the Area
Average Home Value in this Area
Tax History
| Year | Tax Paid | Tax Assessment Tax Assessment Total Assessment is a certain percentage of the fair market value that is determined by local assessors to be the total taxable value of land and additions on the property. | Land | Improvement |
|---|---|---|---|---|
| 2025 | $1,729 | $276,206 | $0 | $0 |
| 2024 | $1,729 | $276,206 | $0 | $0 |
| 2023 | $2,049 | $276,206 | $0 | $0 |
| 2022 | $2,054 | $276,206 | $0 | $0 |
| 2021 | $2,054 | $226,370 | $0 | $0 |
| 2020 | $2,054 | $226,370 | $0 | $0 |
| 2019 | $2,039 | $226,370 | $0 | $0 |
| 2018 | $1,994 | $226,370 | $0 | $0 |
| 2017 | $1,994 | $226,370 | $0 | $0 |
| 2016 | $1,975 | $224,110 | $0 | $0 |
| 2015 | $1,975 | $224,110 | $0 | $0 |
| 2014 | $1,975 | $224,110 | $0 | $0 |
Property History
| Date | Event | Price | List to Sale | Price per Sq Ft |
|---|---|---|---|---|
| 11/22/2021 11/22/21 | Pending | -- | -- | -- |
| 09/19/2021 09/19/21 | For Sale | $350,000 | -- | -- |
Purchase History
| Date | Type | Sale Price | Title Company |
|---|---|---|---|
| Warranty Deed | $317,500 | Hutchens Law Firm Llp | |
| Warranty Deed | $226,500 | -- | |
| Warranty Deed | $70,000 | -- |
Mortgage History
| Date | Status | Loan Amount | Loan Type |
|---|---|---|---|
| Open | $312,000 | VA |
Source: Longleaf Pine REALTORS®
MLS Number: 667803
APN: 09956507 0282 25
- 131 Revolutionary Rd
- 35 Cromwell Cir
- 89 Revolutionary Rd
- 49 Infantry Dr
- 70 Quatrefoil Ct
- 255 Trenton Place
- 121 Colonist Place
- Kent Plan at The Colony at Lexington Plantation
- Southport Plan at The Colony at Lexington Plantation
- Bellwood Plan at The Colony at Lexington Plantation
- 205 White Doe Crossing
- 133 White Doe Crossing
- Cardinal Plan at The Colony at Lexington Plantation
- 239 White Doe Crossing
- 118 White Doe Crossing
- Dogwood Plan at The Colony at Lexington Plantation
- 86 Cornelia Crossing
- Topsail Plan at The Colony at Lexington Plantation
- Hatteras Plan at The Colony at Lexington Plantation
- 221 White Doe Crossing
