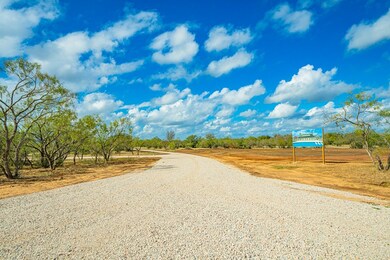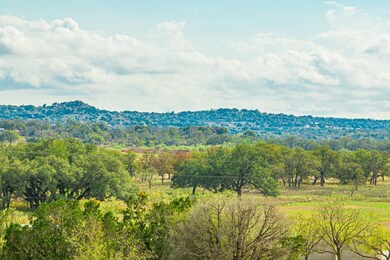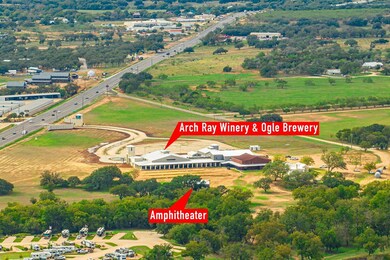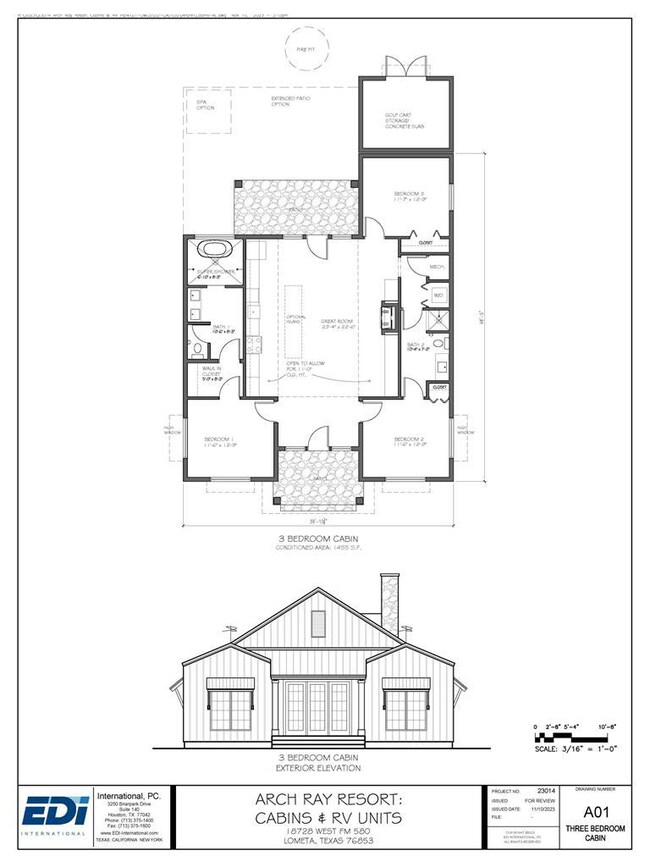50 Baxter Blvd Unit 50 Fredericksburg, TX 78624
Estimated payment $3,607/month
Highlights
- New Construction
- Outdoor Pool
- Contemporary Architecture
- River Front
- Gated Community
- High Ceiling
About This Home
STR ALLOWED - DETACHED SINGLE FAMILY LIVING - DIRECTLY ACROSS THE POOL - SELECT YOUR FINISHES!! Hill Country Charm Meets Modern Comfort! Nestled in the scenic Hill Country community of Arch Ray, this inviting home offers the perfect blend of charm and modern comfort. Surrounded by rolling landscapes, boutique wineries, and the relaxed elegance that defines Fredericksburg living, this property is a rare find for those seeking a peaceful escape or a high-potential short-term rental investment. Step inside to discover warm accents, high ceilings, and an open-concept living space ideal for cozy nights in or entertaining guests. The home features 3 bedrooms and 2 baths, with thoughtful details throughout—from the stone fireplace to the spacious deck. Located just minutes from the historic downtown district and within walking distance to Arch Ray's own tasting room and entertainment venues, this home is perfectly positioned to enjoy everything the area has to offer—wine, music, and sunset views included. Whether you're looking for a weekend getaway, a full-time residence, or an income-producing property, this turnkey home is your gateway to Hill Country living at its finest. This prime lot sits directly across the pool and amenity center!! To-be-built, option to select finishes. Other floor plan and lot options available by ROCKFORD HOMES!
Listing Agent
eXp Realty, LLC Brokerage Phone: 8885197431 License #639807 Listed on: 05/24/2025

Home Details
Home Type
- Single Family
Est. Annual Taxes
- $2,421
Year Built
- Built in 2025 | New Construction
Lot Details
- 8,276 Sq Ft Lot
- River Front
- Level Lot
HOA Fees
- $260 Monthly HOA Fees
Home Design
- Contemporary Architecture
- Traditional Architecture
- Slab Foundation
- Metal Roof
- HardiePlank Type
- Stone
Interior Spaces
- 1,455 Sq Ft Home
- 1-Story Property
- High Ceiling
- Ceiling Fan
- Fireplace
- Tile Flooring
- Washer and Dryer Hookup
Kitchen
- Range
- Microwave
- Dishwasher
Bedrooms and Bathrooms
- 3 Bedrooms
- Walk-In Closet
- 2 Full Bathrooms
Outdoor Features
- Outdoor Pool
- Patio
Utilities
- Central Air
- Heating Available
- Electric Water Heater
- Septic Tank
Community Details
Overview
- Arch Ray Condo Rv & Cabin Community Subdivision
Security
- Gated Community
Map
Home Values in the Area
Average Home Value in this Area
Property History
| Date | Event | Price | List to Sale | Price per Sq Ft |
|---|---|---|---|---|
| 10/07/2025 10/07/25 | Price Changed | $598,000 | -0.2% | $411 / Sq Ft |
| 09/17/2025 09/17/25 | Off Market | -- | -- | -- |
| 09/12/2025 09/12/25 | For Sale | $599,000 | 0.0% | $412 / Sq Ft |
| 05/24/2025 05/24/25 | For Sale | $599,000 | -- | $412 / Sq Ft |
Source: Central Hill Country Board of REALTORS®
MLS Number: 97800
- 82 Baxter Blvd Unit 82
- 33 Lager Ct Unit 33
- 22 Ale Ct
- 17 Ale Ct
- 16 Ale Ct
- 72 Ale Ct
- 91 Ale Ct
- 73 Ale Ct Unit 73
- 13 Ale Ct
- 5112 E Us Highway 290 Unit 12
- 89 Arch Ray Lp Unit 89
- 94 Arch Ray Lp Unit 94
- 97 Arch Ray Loop
- 153 Resort Ct Unit 153
- 165 Resort Ct
- 165 Resort Ct Unit 165
- 174 Resort Ct
- 230 Resort Ct Unit 230
- 169 Resort Ct
- 168 Resort Ct
- 387 Schmidtzinsky Rd
- 323 Chase Oaks Place
- 1019 Friendship Ln
- 604 S Eagle St
- 206 Skylark Dr
- 707 S Creek St
- 705 E Highway St Unit 104
- 510 S Olive St
- 605 S Washington St Unit A
- 421 E Orchard St
- 1125 S Adams St
- 1003 Henrietta St
- 175 Friendship Ln
- 202 E Ufer St
- 201 W Walch Ave
- 108 E Lower Crabapple Rd
- 103 E Trailmoor Dr Unit 10
- 109 W Travis St Unit MH
- 106 W Mulberry St
- 308 W Schubert St






