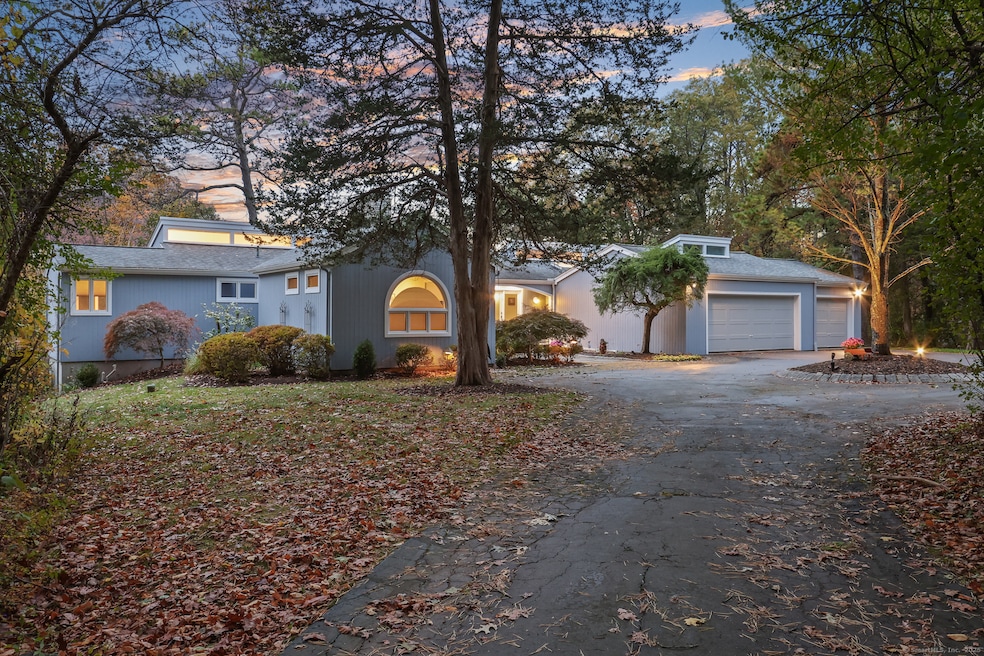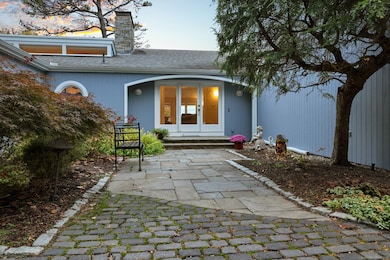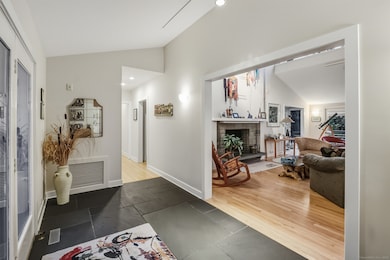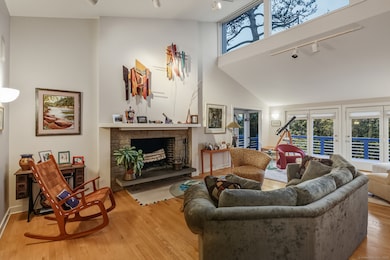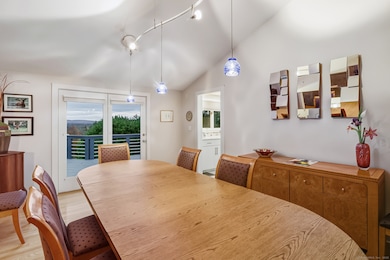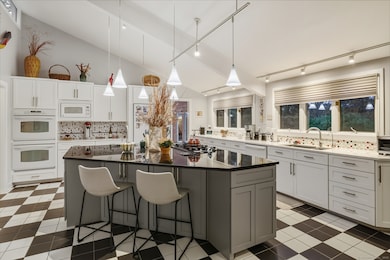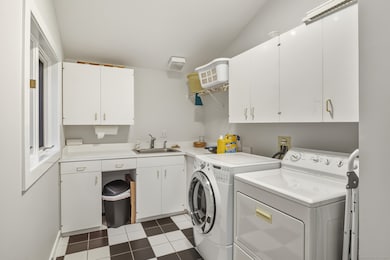Estimated payment $6,045/month
Highlights
- Greenhouse
- 4.02 Acre Lot
- Contemporary Architecture
- Thompson Brook School Rated A
- Open Floorplan
- 3 Fireplaces
About This Home
Welcome to 50 Bayberry Hill Road-a stunning contemporary on 4 wooded acres in very desirable area in Avon. This 3-bed, 3 1/2-bath home offers over 4,000 sq ft of living space. This home overlooks the Farmington Valley with breathtaking sunrises and sunsets. Inside, a sun-filled entrance leads into a formal living and dining room. The gourmet eat-in kitchen features a large island with granite countertops, double ovens, 2 sinks (one prep sink). The first-floor primary suite offers a spacious bathroom with a large glass enclosed shower area and walk-in closet. The second bedroom has a full bath and a walk-in closet. The lower level has a large family room with a fireplace and sliders to the gardens. The large third bedroom has a full bath in the hall, ample closets, and sliders to the gardens. Outdoor living includes professional landscaping, garden, and a wraparound deck. Highlights: *Oversized 3-car garage, *Avon's top-rated schools, close to West Hartford shopping, and easy access to the highway. Houses: Sat Nov. 1, 12-2 PM Sun Nov. 2, 1-3 PM PLEASE NOTE - daylight savings time. The sellers are asking for highest best offers by the end of the day today.
Listing Agent
KW Legacy Partners Brokerage Phone: (617) 461-6343 License #RES.0830148 Listed on: 10/27/2025

Home Details
Home Type
- Single Family
Est. Annual Taxes
- $16,941
Year Built
- Built in 1968
Lot Details
- 4.02 Acre Lot
- Property is zoned RU2A
Home Design
- Contemporary Architecture
- Concrete Foundation
- Frame Construction
- Shingle Roof
- Wood Siding
Interior Spaces
- Open Floorplan
- Ceiling Fan
- 3 Fireplaces
- Home Security System
Kitchen
- Built-In Double Oven
- Cooktop
- Microwave
- Ice Maker
- Dishwasher
- Disposal
Bedrooms and Bathrooms
- 3 Bedrooms
Laundry
- Laundry Room
- Laundry on main level
Finished Basement
- Heated Basement
- Walk-Out Basement
- Basement Fills Entire Space Under The House
- Basement Storage
Parking
- 3 Car Garage
- Automatic Garage Door Opener
Outdoor Features
- Greenhouse
Schools
- Pine Grove Elementary School
- Avon High School
Utilities
- Cooling System Mounted In Outer Wall Opening
- Zoned Heating and Cooling System
- Private Company Owned Well
Listing and Financial Details
- Assessor Parcel Number 440582
Map
Home Values in the Area
Average Home Value in this Area
Tax History
| Year | Tax Paid | Tax Assessment Tax Assessment Total Assessment is a certain percentage of the fair market value that is determined by local assessors to be the total taxable value of land and additions on the property. | Land | Improvement |
|---|---|---|---|---|
| 2025 | $16,941 | $550,920 | $126,090 | $424,830 |
| 2024 | $16,340 | $550,920 | $126,090 | $424,830 |
| 2023 | $15,221 | $430,080 | $115,590 | $314,490 |
| 2022 | $14,885 | $430,080 | $115,590 | $314,490 |
| 2021 | $14,713 | $430,080 | $115,590 | $314,490 |
| 2020 | $14,150 | $430,080 | $115,590 | $314,490 |
| 2019 | $14,150 | $430,080 | $115,590 | $314,490 |
| 2018 | $13,583 | $433,270 | $133,090 | $300,180 |
| 2017 | $13,254 | $433,270 | $133,090 | $300,180 |
| 2016 | $12,790 | $433,270 | $133,090 | $300,180 |
| 2015 | $12,478 | $433,270 | $133,090 | $300,180 |
| 2014 | $12,270 | $433,270 | $133,090 | $300,180 |
Property History
| Date | Event | Price | List to Sale | Price per Sq Ft |
|---|---|---|---|---|
| 11/04/2025 11/04/25 | Pending | -- | -- | -- |
| 10/31/2025 10/31/25 | For Sale | $879,000 | -- | $215 / Sq Ft |
Purchase History
| Date | Type | Sale Price | Title Company |
|---|---|---|---|
| Quit Claim Deed | -- | None Available | |
| Quit Claim Deed | -- | None Available | |
| Warranty Deed | $490,000 | -- | |
| Warranty Deed | $490,000 | -- | |
| Deed | $502,900 | -- | |
| Deed | $575,000 | -- |
Mortgage History
| Date | Status | Loan Amount | Loan Type |
|---|---|---|---|
| Previous Owner | $150,000 | No Value Available | |
| Previous Owner | $193,000 | No Value Available | |
| Previous Owner | $202,300 | Unknown |
Source: SmartMLS
MLS Number: 24136262
APN: AVON-000032-000000-000126-000050
- 150 Cider Brook Rd
- 486 Deercliff Rd
- 275 Talcott Notch Rd
- 23 Robkins Rd
- 376 Deercliff Rd
- 14 Chatsworth Place
- 25 Sky View Dr
- 13 Chatsworth Place
- 4 Chiltern St
- 22 Girard Ave
- 16 Oak Bluff
- 111 Town Farm Rd
- 6 Clermont Park
- 1 Wentworth Park
- 134 Tunxis Village Unit 134
- 27 Tunxis Village
- 10 Breezy Knoll
- 186 Hunter Dr
- 170 Hunter Dr
- 95 Tunxis Village Unit 95
