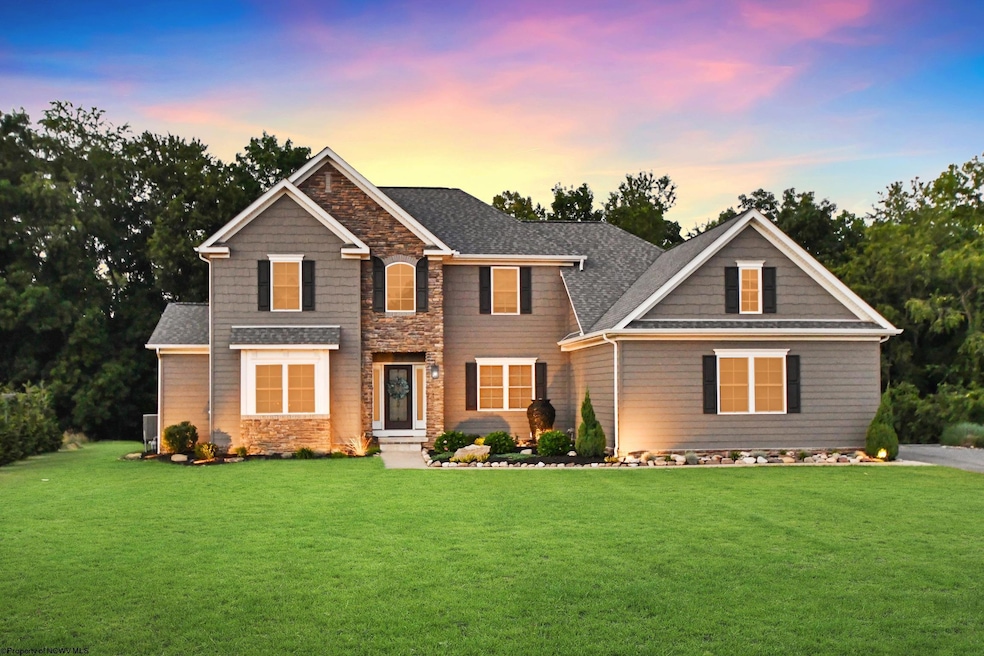
50 Belgian Ln Morgantown, WV 26508
Highlights
- Gated Community
- Wood Burning Stove
- Vaulted Ceiling
- Eastwood Elementary School Rated A-
- Wooded Lot
- Wood Flooring
About This Home
As of July 2025Nestled in the peaceful, desirable Sweet Briar Estates, this exquisite home offers the perfect blend of luxury and comfort. Situated on 2.29 acres, this 4-bedroom, 3.5-bathroom gem is packed with high-end finishes and top-tier amenities, including...One-Level Living: The main level offers easy access with a spacious primary suite offering his and her custom closets and the custom laundry room conveniently located on the same floor. Gourmet kitchen with high-end JennAir appliances, dual basin farmhouse sink and a spacious, custom pantry—perfect for culinary enthusiasts. Cozy gas fireplace in the living room for added warmth and ambiance. A beautifully finished basement, featuring a state-of-the-art theater room with top-of-the-line equipment for the ultimate movie night experience. Expansive covered back porch with a wood-burning fireplace and a built-in gas grill—ideal for entertaining or enjoying peaceful evenings outdoors. Large, private, professionally landscaped lot with plenty of room for outdoor activities and relaxation. No HOA, offering privacy and freedom. This home is truly one-of-a-kind, blending modern luxury with the charm of a peaceful, private retreat. Schedule a showing today to experience it for yourself! See agent remarks
Last Agent to Sell the Property
RE/MAX TAKE ME HOME License #WVS190300564 Listed on: 04/04/2025

Home Details
Home Type
- Single Family
Est. Annual Taxes
- $3,307
Year Built
- Built in 2018
Lot Details
- 2.29 Acre Lot
- Landscaped
- Level Lot
- Wooded Lot
- Private Yard
Home Design
- Concrete Foundation
- Frame Construction
- Shingle Roof
- HardiePlank Siding
- Stone Siding
Interior Spaces
- 2-Story Property
- Vaulted Ceiling
- Ceiling Fan
- 2 Fireplaces
- Wood Burning Stove
- Gas Log Fireplace
- Dining Area
- Neighborhood Views
- Scuttle Attic Hole
- Laundry on main level
Kitchen
- Range
- Microwave
- Dishwasher
- Solid Surface Countertops
- Disposal
Flooring
- Wood
- Wall to Wall Carpet
- Tile
- Luxury Vinyl Plank Tile
Bedrooms and Bathrooms
- 4 Bedrooms
- Primary Bedroom on Main
- Walk-In Closet
Finished Basement
- Walk-Out Basement
- Basement Fills Entire Space Under The House
- Interior and Exterior Basement Entry
- Sump Pump
Parking
- 2 Car Attached Garage
- Garage Door Opener
- Off-Street Parking
Outdoor Features
- Patio
- Outdoor Kitchen
- Exterior Lighting
- Outdoor Gas Grill
- Porch
Schools
- Eastwood Elementary School
- Mountaineer Middle School
- University High School
Utilities
- Forced Air Heating and Cooling System
- Baseboard Heating
- Heating System Uses Gas
- 200+ Amp Service
- Electric Water Heater
- Septic System
- High Speed Internet
- Cable TV Available
Listing and Financial Details
- Assessor Parcel Number 4.8
Community Details
Overview
- No Home Owners Association
- Sweet Briar Estates Subdivision
Security
- Gated Community
Ownership History
Purchase Details
Home Financials for this Owner
Home Financials are based on the most recent Mortgage that was taken out on this home.Purchase Details
Home Financials for this Owner
Home Financials are based on the most recent Mortgage that was taken out on this home.Purchase Details
Home Financials for this Owner
Home Financials are based on the most recent Mortgage that was taken out on this home.Similar Homes in Morgantown, WV
Home Values in the Area
Average Home Value in this Area
Purchase History
| Date | Type | Sale Price | Title Company |
|---|---|---|---|
| Deed | $935,000 | None Listed On Document | |
| Deed | $935,000 | None Listed On Document | |
| Interfamily Deed Transfer | -- | Amrock Inc | |
| Deed | $168,000 | None Available |
Mortgage History
| Date | Status | Loan Amount | Loan Type |
|---|---|---|---|
| Open | $935,000 | New Conventional | |
| Closed | $935,000 | New Conventional | |
| Previous Owner | $708,612 | Construction | |
| Previous Owner | $77,867 | Stand Alone Second | |
| Previous Owner | $608,375 | VA | |
| Previous Owner | $602,965 | Construction |
Property History
| Date | Event | Price | Change | Sq Ft Price |
|---|---|---|---|---|
| 07/16/2025 07/16/25 | Sold | $935,000 | -1.6% | $251 / Sq Ft |
| 05/10/2025 05/10/25 | Price Changed | $949,900 | -4.5% | $255 / Sq Ft |
| 04/04/2025 04/04/25 | For Sale | $994,900 | -- | $267 / Sq Ft |
Tax History Compared to Growth
Tax History
| Year | Tax Paid | Tax Assessment Tax Assessment Total Assessment is a certain percentage of the fair market value that is determined by local assessors to be the total taxable value of land and additions on the property. | Land | Improvement |
|---|---|---|---|---|
| 2024 | $3,307 | $310,380 | $63,540 | $246,840 |
| 2023 | $3,307 | $309,000 | $63,540 | $245,460 |
| 2022 | $3,119 | $304,380 | $63,360 | $241,020 |
| 2021 | $3,135 | $304,380 | $63,360 | $241,020 |
| 2020 | $2,952 | $285,360 | $44,340 | $241,020 |
| 2019 | $1,717 | $164,820 | $44,340 | $120,480 |
Agents Affiliated with this Home
-
J
Seller's Agent in 2025
Jessica Conner
RE/MAX
-
M
Buyer's Agent in 2025
MICHAEL RABB
OLD COLONY COMPANY OF GREATER KANAWHA VALLEY
Map
Source: North Central West Virginia REIN
MLS Number: 10158767
APN: 31-18- 3-0004.0008





