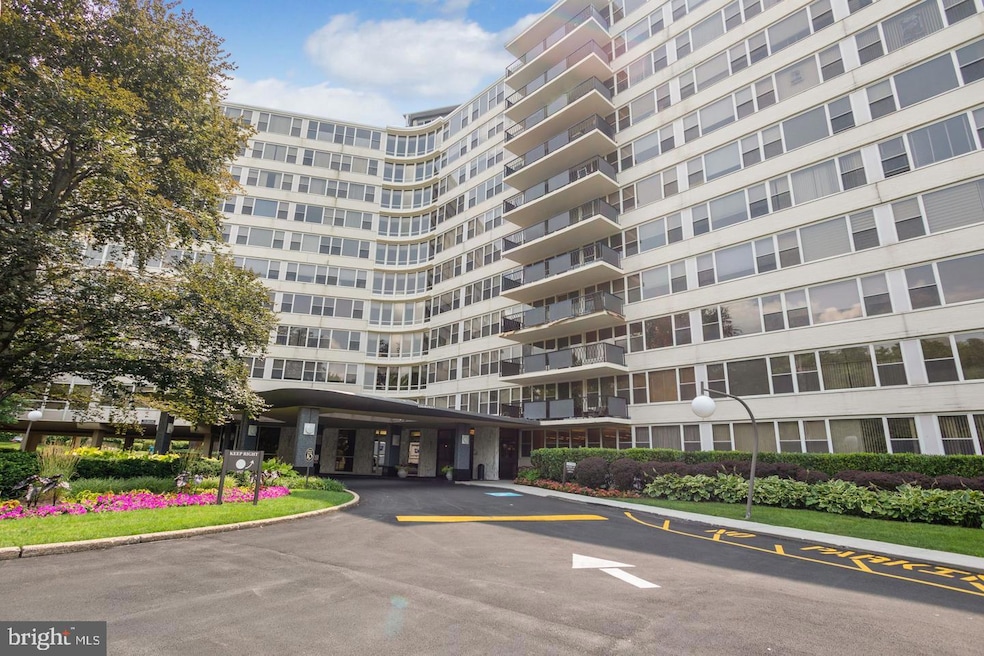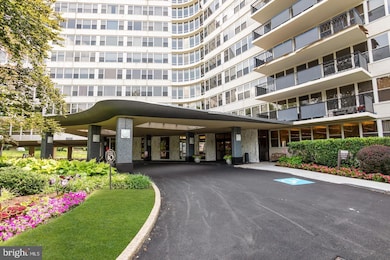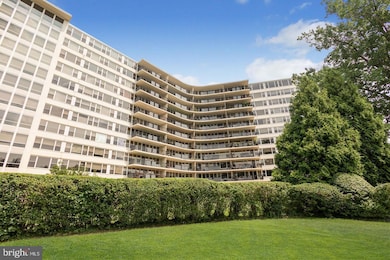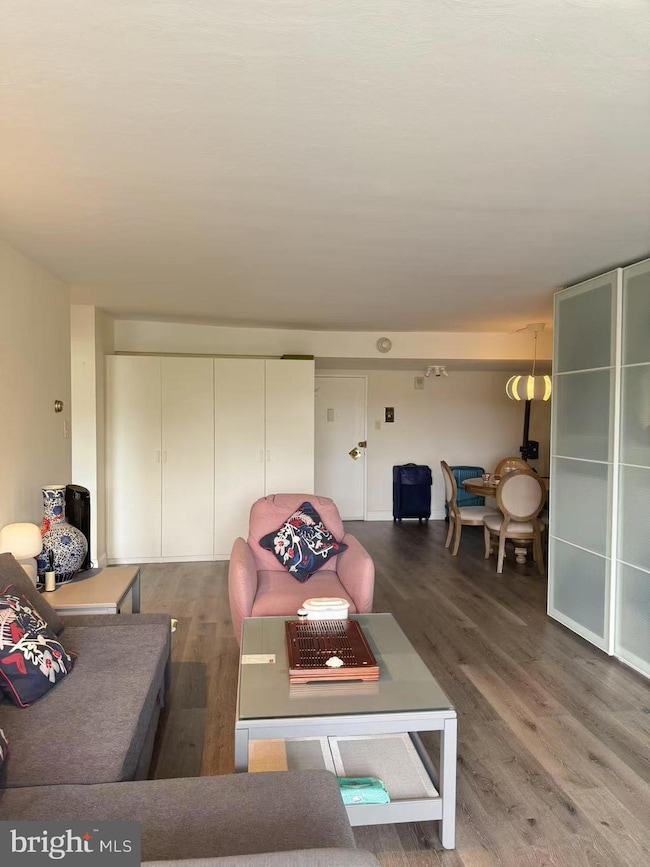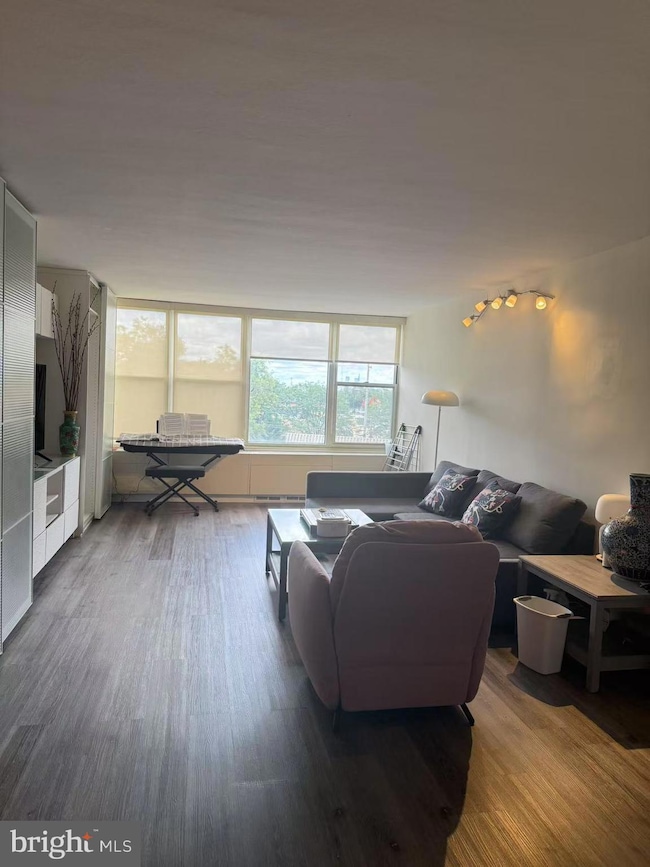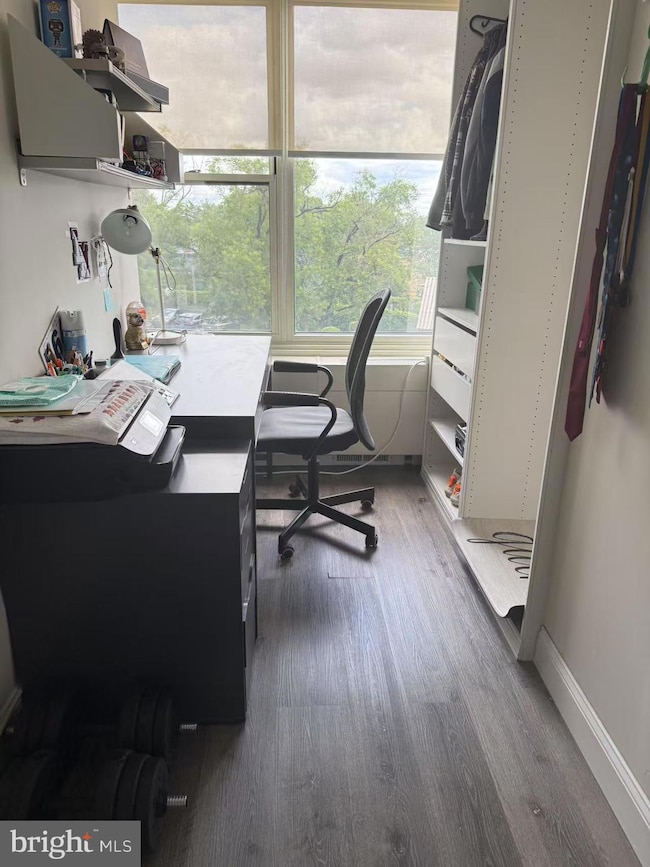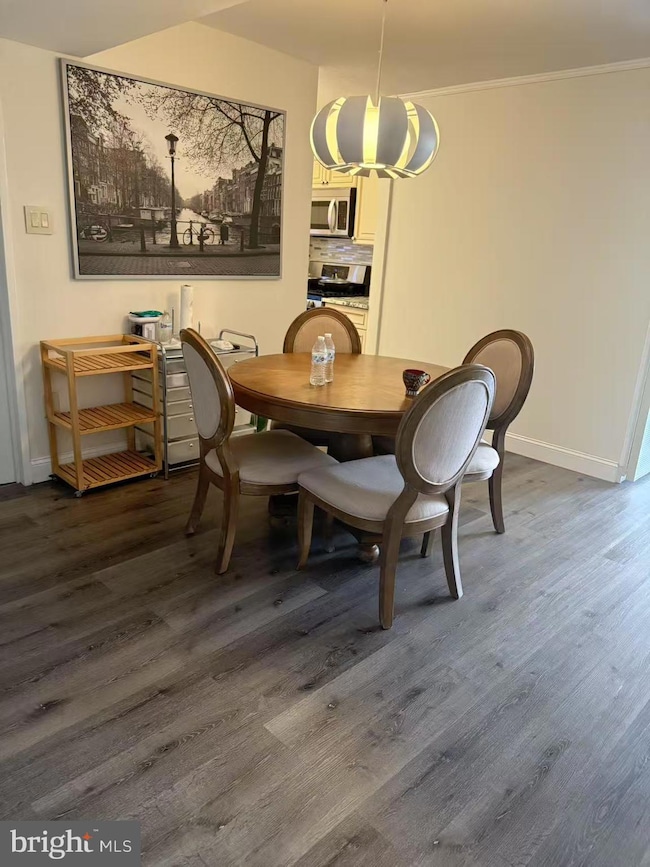Sutton Terrace Condominium 50 Belmont Ave Unit 401 Bala Cynwyd, PA 19004
Estimated payment $2,502/month
Highlights
- Fitness Center
- Traditional Architecture
- Community Library
- Cynwyd School Rated A+
- Community Pool
- Central Air
About This Home
Welcome home to this bright and airy one-bedroom condo in Sutton Terrace, a luxury building offering top-tier amenities including a 24-hour doorman, outdoor swimming pool with cabana, fully equipped gym, library, and more.
Step into an expansive open-concept living and dining area featuring beautiful hardwood floors and abundant closet space. This spacious 1,110-square-foot unit also includes a private built-in office that can easily function as a second bedroom. Large windows fill the space with morning sunlight, creating a warm and inviting atmosphere.
Enjoy the convenience of ample storage, newer windows, updated hallways and lobby, exceptional front desk service, and professional property management. The prime location offers easy access to shopping, dining, public transportation, and Center City.
The condo fee covers all utilities except cable, making for truly hassle-free living. Experience comfort and style in this desirable building - schedule your private tour today!
Listing Agent
(267) 593-5054 crealestate8@gmail.com Realty Mark Cityscape License #Rs343309 Listed on: 07/29/2025

Property Details
Home Type
- Condominium
Est. Annual Taxes
- $4,049
Year Built
- Built in 1960
HOA Fees
- $848 Monthly HOA Fees
Home Design
- Traditional Architecture
- Brick Exterior Construction
Interior Spaces
- 1,110 Sq Ft Home
- Property has 1 Level
- Washer and Dryer Hookup
Bedrooms and Bathrooms
- 1 Main Level Bedroom
- 1 Full Bathroom
Parking
- Private Parking
- Parking Lot
Utilities
- Central Air
- Heating System Uses Oil
- Hot Water Heating System
- Natural Gas Water Heater
Listing and Financial Details
- Tax Lot 088
- Assessor Parcel Number 40-00-05080-478
Community Details
Overview
- Association fees include all ground fee, electricity, cook fee, health club, insurance, management, parking fee, unknown fee, water
- Mid-Rise Condominium
- Sutton Terrace Community
- Sutton Terrace Subdivision
Amenities
- Community Library
Recreation
Pet Policy
- No Pets Allowed
Map
About Sutton Terrace Condominium
Home Values in the Area
Average Home Value in this Area
Tax History
| Year | Tax Paid | Tax Assessment Tax Assessment Total Assessment is a certain percentage of the fair market value that is determined by local assessors to be the total taxable value of land and additions on the property. | Land | Improvement |
|---|---|---|---|---|
| 2025 | $3,841 | $92,000 | $28,580 | $63,420 |
| 2024 | $3,841 | $92,000 | $28,580 | $63,420 |
| 2023 | $3,682 | $92,000 | $28,580 | $63,420 |
| 2022 | $3,614 | $92,000 | $28,580 | $63,420 |
| 2021 | $3,531 | $92,000 | $28,580 | $63,420 |
| 2020 | $3,445 | $92,000 | $28,580 | $63,420 |
| 2019 | $3,384 | $92,000 | $28,580 | $63,420 |
| 2018 | $3,384 | $92,000 | $28,580 | $63,420 |
| 2017 | $3,260 | $92,000 | $28,580 | $63,420 |
| 2016 | $3,223 | $92,000 | $28,580 | $63,420 |
| 2015 | $3,006 | $92,000 | $28,580 | $63,420 |
| 2014 | $3,006 | $92,000 | $28,580 | $63,420 |
Property History
| Date | Event | Price | List to Sale | Price per Sq Ft | Prior Sale |
|---|---|---|---|---|---|
| 07/29/2025 07/29/25 | For Sale | $249,900 | +74.8% | $225 / Sq Ft | |
| 09/04/2019 09/04/19 | Sold | $143,000 | -3.4% | $129 / Sq Ft | View Prior Sale |
| 07/30/2019 07/30/19 | Pending | -- | -- | -- | |
| 07/22/2019 07/22/19 | For Sale | $148,000 | -- | $133 / Sq Ft |
Purchase History
| Date | Type | Sale Price | Title Company |
|---|---|---|---|
| Deed | $143,000 | None Available |
Source: Bright MLS
MLS Number: PAMC2149088
APN: 40-00-05080-478
- 50 Belmont Ave Unit 916
- 50 Belmont Ave Unit 317
- 50 Belmont Ave Unit 1013-1014-1015
- 50 Belmont Ave Unit 507
- 50 Belmont Ave Unit 1010
- 50 Belmont Ave Unit 107
- 50 Belmont Ave Unit 701
- 41 Conshohocken State Rd Unit 109
- 41 Conshohocken State Rd Unit 209
- 41 Conshohocken State Rd Unit 510
- 41 Conshohocken State Rd Unit 414
- 4432 Overbrook Ave
- 2754 N 46th St
- 2751 N 46th St
- 20 Conshohocken State Rd Unit 203
- 20 Conshohocken State Rd Unit 611
- 20 Conshohocken State Rd Unit 512
- 203 Conshohocken State Rd
- 354 Trevor Ln
- 4096 Conshohocken Ave Unit A2
- 145 E City Ave
- 20 Saint Asaphs Rd
- 101 Conshohocken State Rd
- 2805 N 47th St
- 42 Conshohocken State Rd Unit 8D
- 4700 City Ave
- 335 Righters Ferry Rd
- 2746 Belmont Ave
- 10 Union Ave
- 2 E Montgomery Ave Unit 2B
- 130 Monument Rd
- 4401 Conshohocken Ave
- 4920-4950 City Ave
- 10 Montgomery Ave
- 2444 N 50th St Unit 2
- 1 Montgomery Ave
- 2431 N 50th St
- 24 N Highland Ave
- 191 Presidential Blvd Unit PH 6
- 191 Presidential Blvd Unit R822
