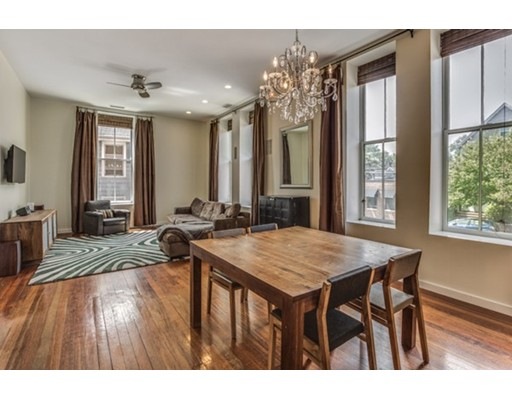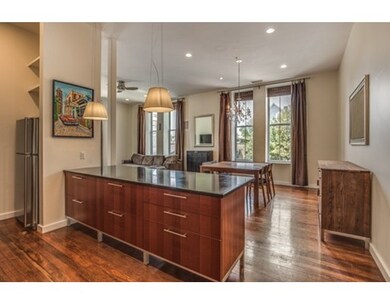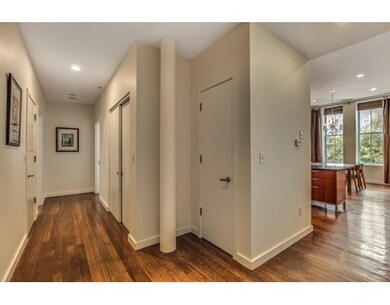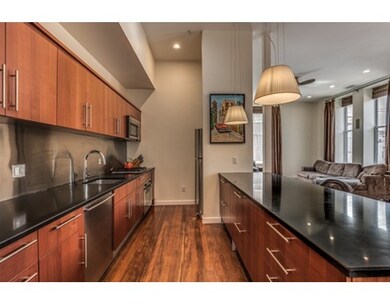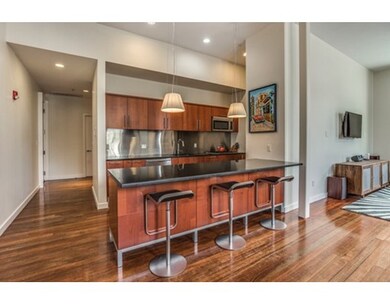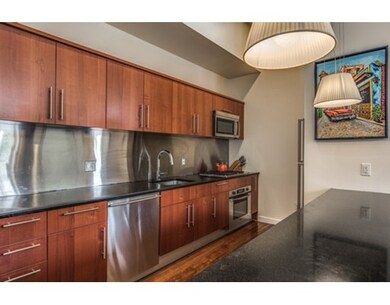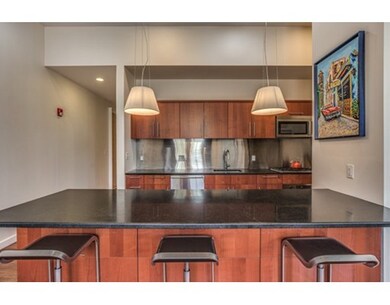
50 Bow St Unit 4 Somerville, MA 02143
Prospect Hill NeighborhoodAbout This Home
As of January 2022Freshly painted, move-in ready and one parking space included. Built in 1874 by world-renowned architect George Clough, this stunning property has been included on the National Register of Historic Places. This corner home features 1,517 square feet of elegant living space with rich mahogany hardwood floors and 12' ceilings throughout. The living space features an open floor plan, perfect for entertaining with a dining area and spacious living room. Recently updated 8' Marvin Ultimate Double-Hung, Magnum Insulated® windows were approved by the Preservation Historic Commission and wash the home in ample natural sunlight. The kitchen has been equipped with Bosch® stainless steel appliances, custom cabinets and breakfast bar with generous counter space. The large master bedroom comes with en-suite bath and two large closets. In-unit laundry, surround sound speakers, central air, custom lighting, ceiling fans, custom blinds and one parking space complete this home.
Last Agent to Sell the Property
Andrew Costanzo
Bushari Group Real Estate Listed on: 06/02/2016
Property Details
Home Type
Condominium
Est. Annual Taxes
$10,164
Year Built
1874
Lot Details
0
Listing Details
- Unit Level: 1
- Unit Placement: Upper, Corner
- Property Type: Condominium/Co-Op
- Handicap Access: Yes
- Lead Paint: Unknown
- Special Features: None
- Property Sub Type: Condos
- Year Built: 1874
Interior Features
- Appliances: Range, Dishwasher, Disposal, Microwave, Refrigerator, Washer, Dryer
- Has Basement: No
- Primary Bathroom: Yes
- Number of Rooms: 5
- Amenities: Public Transportation, Shopping, Medical Facility, Bike Path, Private School, Public School, University
- Flooring: Tile, Hardwood
- Interior Amenities: Cable Available, Intercom, Wired for Surround Sound
- Bedroom 2: First Floor
- Bathroom #2: First Floor
- Kitchen: First Floor
- Living Room: First Floor
- Master Bedroom: First Floor
- Master Bedroom Description: Bathroom - Full, Closet, Flooring - Stone/Ceramic Tile
- Dining Room: First Floor
- No Living Levels: 1
Exterior Features
- Construction: Brick
- Exterior: Brick
- Exterior Unit Features: Screens, Gutters, Professional Landscaping
Garage/Parking
- Parking: Off-Street
- Parking Spaces: 1
Utilities
- Cooling: Central Air, Individual, Unit Control
- Heating: Gas, Individual, Unit Control
- Hot Water: Tank
- Sewer: City/Town Sewer
- Water: City/Town Water
Condo/Co-op/Association
- Condominium Name: Urbanica 50 Condominium Trust
- Association Fee Includes: Master Insurance, Elevator, Exterior Maintenance, Landscaping, Snow Removal, Refuse Removal, Reserve Funds
- Association Security: Intercom
- Management: Professional - Off Site
- Pets Allowed: Yes
- No Units: 14
- Unit Building: 4
Fee Information
- Fee Interval: Monthly
Lot Info
- Zoning: Res
Ownership History
Purchase Details
Home Financials for this Owner
Home Financials are based on the most recent Mortgage that was taken out on this home.Purchase Details
Home Financials for this Owner
Home Financials are based on the most recent Mortgage that was taken out on this home.Purchase Details
Home Financials for this Owner
Home Financials are based on the most recent Mortgage that was taken out on this home.Similar Homes in Somerville, MA
Home Values in the Area
Average Home Value in this Area
Purchase History
| Date | Type | Sale Price | Title Company |
|---|---|---|---|
| Condominium Deed | $985,000 | None Available | |
| Not Resolvable | $750,000 | -- | |
| Deed | $578,000 | -- |
Mortgage History
| Date | Status | Loan Amount | Loan Type |
|---|---|---|---|
| Open | $788,000 | Purchase Money Mortgage | |
| Closed | $98,500 | Second Mortgage Made To Cover Down Payment | |
| Previous Owner | $525,000 | Adjustable Rate Mortgage/ARM | |
| Previous Owner | $347,500 | No Value Available | |
| Previous Owner | $359,650 | Purchase Money Mortgage |
Property History
| Date | Event | Price | Change | Sq Ft Price |
|---|---|---|---|---|
| 01/31/2022 01/31/22 | Sold | $985,000 | -1.5% | $649 / Sq Ft |
| 12/24/2021 12/24/21 | Pending | -- | -- | -- |
| 12/21/2021 12/21/21 | For Sale | $1,000,000 | +33.3% | $659 / Sq Ft |
| 09/26/2016 09/26/16 | Sold | $750,000 | -6.2% | $494 / Sq Ft |
| 07/15/2016 07/15/16 | Pending | -- | -- | -- |
| 07/12/2016 07/12/16 | Price Changed | $799,500 | -2.4% | $527 / Sq Ft |
| 06/02/2016 06/02/16 | For Sale | $819,000 | -- | $540 / Sq Ft |
Tax History Compared to Growth
Tax History
| Year | Tax Paid | Tax Assessment Tax Assessment Total Assessment is a certain percentage of the fair market value that is determined by local assessors to be the total taxable value of land and additions on the property. | Land | Improvement |
|---|---|---|---|---|
| 2025 | $10,164 | $931,600 | $0 | $931,600 |
| 2024 | $9,601 | $912,600 | $0 | $912,600 |
| 2023 | $9,239 | $893,500 | $0 | $893,500 |
| 2022 | $8,630 | $847,700 | $0 | $847,700 |
| 2021 | $8,638 | $847,700 | $0 | $847,700 |
| 2020 | $8,063 | $799,100 | $0 | $799,100 |
| 2019 | $8,598 | $799,100 | $0 | $799,100 |
| 2018 | $8,415 | $744,000 | $0 | $744,000 |
| 2017 | $8,260 | $707,800 | $0 | $707,800 |
| 2016 | $8,142 | $649,800 | $0 | $649,800 |
| 2015 | $7,537 | $597,700 | $0 | $597,700 |
Agents Affiliated with this Home
-
Eric Tam

Seller's Agent in 2022
Eric Tam
Compass
(617) 803-5683
1 in this area
96 Total Sales
-
Jerome McBride

Seller Co-Listing Agent in 2022
Jerome McBride
Compass
(617) 206-3333
1 in this area
42 Total Sales
-
A
Seller's Agent in 2016
Andrew Costanzo
Bushari Group Real Estate
Map
Source: MLS Property Information Network (MLS PIN)
MLS Number: 72015819
APN: SOME-000074-C000000-000003-000004
- 71 Bow St Unit 202
- 3 Church St Unit 1
- 13 A Quincy St Unit 13A
- 20 Lake St Unit 2
- 12 Parker St
- 28 Vinal Ave
- 7 Landers St Unit 2
- 31 Vinal Ave Unit 2
- 8 Everett St
- 75 School St
- 85 A Munroe St Unit 1
- 27 Osgood St Unit 6
- 4 Emerson St Unit 2
- 18 Loring St Unit 2
- 91 Summer St Unit 5
- 11 Village St Unit F
- 17 Wyatt St
- 386 Washington St Unit 3B
- 6 Greenville Ct
- 54 Springfield St Unit 1
