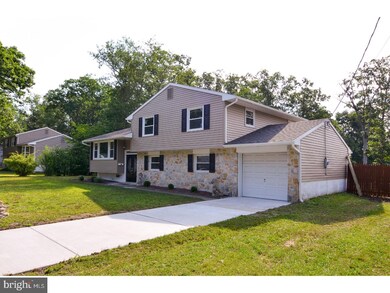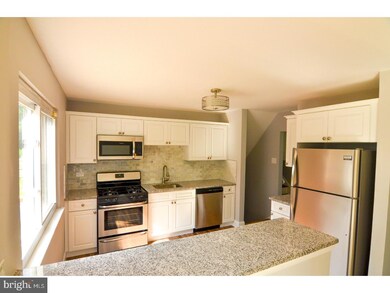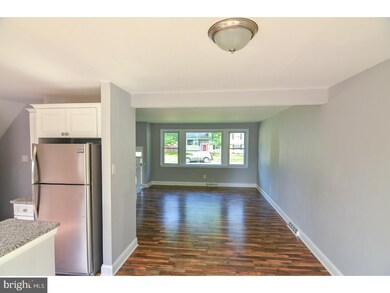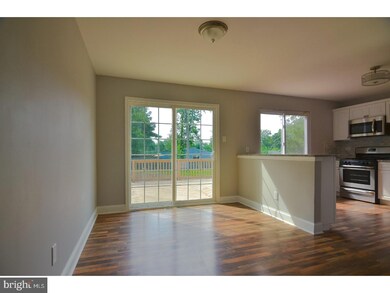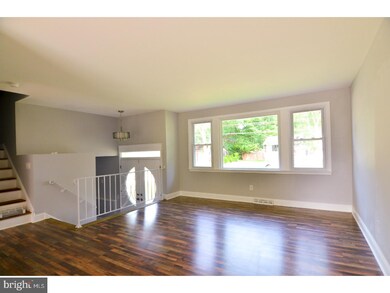
50 Briarcliff Rd Atco, NJ 08004
Waterford Township NeighborhoodHighlights
- Deck
- No HOA
- Eat-In Kitchen
- Contemporary Architecture
- 1 Car Direct Access Garage
- Living Room
About This Home
As of October 2017MOVE RIGHT IN to this beautiful, completely redone 3 bedroom 2 bath home in Waterford Township! BRAND NEW kitchen complete with brand new stainless appliances, microwave, refrigerator, and gas range! Tastefully designed neutral colored tiled back splash and gorgeous granite counter tops to include a breakfast bar. You'll love the new flooring throughout this beautiful home. The home is freshly painted with all soft neutral colors and bright white moldings throughout. HVAC has been serviced and certified, central air, all new windows, new roof, new bathrooms and new doors make you feel like you're moving into a brand new home! Plan to entertain and relax on the huge deck out back where you can spend time with family and friends. The backyard is large and completely fenced in. Wait until you see the formal dining area/eat in area, living room and great room all redone with that brand new feel. There is an additional room on the lower level which could be used as a bedroom or an exercise room, media room, or office. 1 car garage and a shed located in the backyard. If you wait you're going miss this one. So, so much home for the price! Hurry up and schedule your tour today before it's GONE!
Last Agent to Sell the Property
Keller Williams Realty - Washington Township Listed on: 07/18/2017

Home Details
Home Type
- Single Family
Est. Annual Taxes
- $6,485
Year Built
- Built in 1964
Lot Details
- 0.36 Acre Lot
- Lot Dimensions are 100x159
- Flag Lot
- Property is zoned R2
Parking
- 1 Car Direct Access Garage
- Driveway
Home Design
- Contemporary Architecture
- Split Level Home
- Flat Roof Shape
- Brick Foundation
- Pitched Roof
- Stone Siding
- Vinyl Siding
Interior Spaces
- 1,900 Sq Ft Home
- Family Room
- Living Room
- Dining Room
- Eat-In Kitchen
- Laundry on lower level
Bedrooms and Bathrooms
- 3 Bedrooms
- En-Suite Primary Bedroom
Outdoor Features
- Deck
- Exterior Lighting
Utilities
- Forced Air Heating and Cooling System
- Heating System Uses Gas
- Natural Gas Water Heater
- Cable TV Available
Community Details
- No Home Owners Association
- Ivywood Subdivision
Listing and Financial Details
- Tax Lot 00031
- Assessor Parcel Number 35-00402-00031
Ownership History
Purchase Details
Home Financials for this Owner
Home Financials are based on the most recent Mortgage that was taken out on this home.Purchase Details
Home Financials for this Owner
Home Financials are based on the most recent Mortgage that was taken out on this home.Purchase Details
Purchase Details
Purchase Details
Home Financials for this Owner
Home Financials are based on the most recent Mortgage that was taken out on this home.Similar Homes in the area
Home Values in the Area
Average Home Value in this Area
Purchase History
| Date | Type | Sale Price | Title Company |
|---|---|---|---|
| Deed | $195,000 | Title America Agency Corp | |
| Special Warranty Deed | -- | Dream Home Abstract Llc | |
| Special Warranty Deed | -- | Title365 | |
| Special Warranty Deed | -- | Title365 | |
| Quit Claim Deed | $100 | -- | |
| Deed | $76,000 | -- |
Mortgage History
| Date | Status | Loan Amount | Loan Type |
|---|---|---|---|
| Closed | $16,000 | Purchase Money Mortgage | |
| Open | $190,272 | FHA | |
| Previous Owner | $202,180 | FHA | |
| Previous Owner | $199,193 | FHA | |
| Previous Owner | $89,000 | No Value Available |
Property History
| Date | Event | Price | Change | Sq Ft Price |
|---|---|---|---|---|
| 10/25/2017 10/25/17 | Sold | $199,900 | 0.0% | $105 / Sq Ft |
| 08/23/2017 08/23/17 | Pending | -- | -- | -- |
| 08/10/2017 08/10/17 | Price Changed | $199,900 | -7.0% | $105 / Sq Ft |
| 07/18/2017 07/18/17 | Price Changed | $214,900 | 0.0% | $113 / Sq Ft |
| 07/18/2017 07/18/17 | For Sale | $215,000 | +138.9% | $113 / Sq Ft |
| 05/18/2017 05/18/17 | Sold | $90,000 | -15.9% | $47 / Sq Ft |
| 04/03/2017 04/03/17 | Pending | -- | -- | -- |
| 03/10/2017 03/10/17 | For Sale | $107,000 | -- | $56 / Sq Ft |
Tax History Compared to Growth
Tax History
| Year | Tax Paid | Tax Assessment Tax Assessment Total Assessment is a certain percentage of the fair market value that is determined by local assessors to be the total taxable value of land and additions on the property. | Land | Improvement |
|---|---|---|---|---|
| 2024 | $8,143 | $189,500 | $43,700 | $145,800 |
| 2023 | $8,143 | $189,500 | $43,700 | $145,800 |
| 2022 | $7,781 | $189,500 | $43,700 | $145,800 |
| 2021 | $7,743 | $189,500 | $43,700 | $145,800 |
| 2020 | $7,705 | $189,500 | $43,700 | $145,800 |
| 2019 | $7,664 | $191,400 | $43,700 | $147,700 |
| 2018 | $7,656 | $191,400 | $43,700 | $147,700 |
| 2017 | $6,580 | $167,100 | $43,700 | $123,400 |
| 2016 | $6,485 | $167,100 | $43,700 | $123,400 |
| 2015 | $6,315 | $167,100 | $43,700 | $123,400 |
| 2014 | $6,009 | $108,800 | $29,400 | $79,400 |
Agents Affiliated with this Home
-

Seller's Agent in 2017
Livian One Team
Keller Williams Realty - Washington Township
(609) 557-3585
229 Total Sales
-
R
Seller's Agent in 2017
Roger Beam
Avalar - Atlantic Properties
(856) 404-2316
1 in this area
39 Total Sales
-

Buyer's Agent in 2017
Cherie Faltenbacher
Century 21 Reilly Realtors
(856) 745-0370
6 in this area
102 Total Sales
Map
Source: Bright MLS
MLS Number: 1001770607
APN: 35-00402-0000-00031
- 15 Colgate Rd
- 83 Virginia Dr
- 5 Josie Ln
- 275 White Horse Pike
- 13 Cornell Rd
- 326 White Horse Pike
- 15 Harvard Rd
- 233 White Horse Pike
- 19 Deerpond Blvd
- 2250 Pamela Ct
- 142 Red Lion Ct
- 2301 Memorial Ct
- 2107 Cooper Rd
- 114 Hearthstone Dr
- 196 White Horse Pike
- 150 Hayes Mill Rd
- 181 White Horse Pike
- 176 Hearthstone Dr
- 288 Front St
- 3203-3 Route 73

