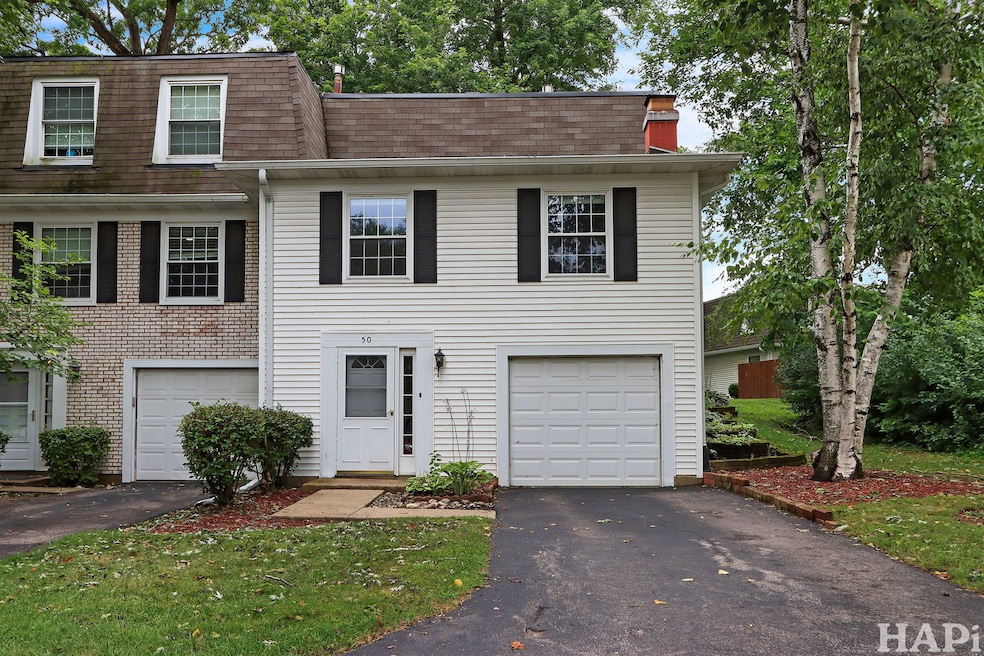
Estimated payment $1,831/month
Highlights
- Community Pool
- Patio
- Park
- Cary Grove High School Rated A
- Living Room
- Laundry Room
About This Home
This charming end-unit townhome offers the perfect blend of space, comfort, and convenience. With 3 bedrooms and 2 full baths, it's ideal for those looking for room to grow or entertain.The lower level provides a welcoming entryway-perfect for guests, pets, and staying out of the weather-plus a versatile bonus room that can serve as a rec-room, workshop, home office, etc... plus room has a large storage closet. On the main floor, enjoy a spacious living room with a cozy wood-burning fireplace, seamlessly connected to the pass-through kitchen and dining area. From here, step outside to enjoy views of the open green space-perfect for barbecues, gatherings, or quiet moments in nature. Upstairs, you'll find two comfortable bedrooms and a full bath, offering plenty of privacy and convenience. Located in a neighborhood known for its walkability, you'll also enjoy access to the community outdoor pool, making summer days extra fun. Close to shopping, hospital and Main roads. Lovingly maintained by the same owner for 30+ years, this home is ready and waiting for its next chapter and your personal touch to make it truly your own.
Townhouse Details
Home Type
- Townhome
Est. Annual Taxes
- $4,074
Year Built
- Built in 1973
HOA Fees
- $265 Monthly HOA Fees
Parking
- 1 Car Garage
- Driveway
- Parking Included in Price
Home Design
- Asphalt Roof
- Concrete Perimeter Foundation
Interior Spaces
- 1,357 Sq Ft Home
- 3-Story Property
- Ceiling Fan
- Wood Burning Fireplace
- Fireplace With Gas Starter
- Family Room with Fireplace
- Living Room
- Dining Room
- Carpet
- Basement Fills Entire Space Under The House
Bedrooms and Bathrooms
- 3 Bedrooms
- 3 Potential Bedrooms
Laundry
- Laundry Room
- Gas Dryer Hookup
Home Security
Schools
- Cary-Grove Community High School
Utilities
- Forced Air Heating and Cooling System
- Heating System Uses Natural Gas
Additional Features
- Patio
- Lot Dimensions are 58x27.7
Listing and Financial Details
- Senior Tax Exemptions
- Homeowner Tax Exemptions
Community Details
Overview
- Association fees include insurance, pool, exterior maintenance, lawn care, snow removal
- 4 Units
- Operator Association, Phone Number (877) 999-6491
- Bright Oaks Subdivision
- Property managed by First Service residential
Recreation
- Community Pool
- Park
Pet Policy
- Dogs and Cats Allowed
Security
- Carbon Monoxide Detectors
Map
Home Values in the Area
Average Home Value in this Area
Tax History
| Year | Tax Paid | Tax Assessment Tax Assessment Total Assessment is a certain percentage of the fair market value that is determined by local assessors to be the total taxable value of land and additions on the property. | Land | Improvement |
|---|---|---|---|---|
| 2024 | $4,074 | $64,382 | $10,737 | $53,645 |
| 2023 | $3,849 | $57,582 | $9,603 | $47,979 |
| 2022 | $3,817 | $51,766 | $8,667 | $43,099 |
| 2021 | $3,582 | $48,226 | $8,074 | $40,152 |
| 2020 | $3,446 | $46,519 | $7,788 | $38,731 |
| 2019 | $3,342 | $44,524 | $7,454 | $37,070 |
| 2018 | $2,794 | $38,303 | $6,886 | $31,417 |
| 2017 | $2,684 | $36,084 | $6,487 | $29,597 |
| 2016 | $2,601 | $33,843 | $6,084 | $27,759 |
| 2013 | -- | $36,802 | $5,676 | $31,126 |
Property History
| Date | Event | Price | Change | Sq Ft Price |
|---|---|---|---|---|
| 08/21/2025 08/21/25 | Price Changed | $224,900 | 0.0% | $166 / Sq Ft |
| 08/21/2025 08/21/25 | For Sale | $224,900 | -- | $166 / Sq Ft |
Purchase History
| Date | Type | Sale Price | Title Company |
|---|---|---|---|
| Interfamily Deed Transfer | -- | None Available | |
| Interfamily Deed Transfer | -- | -- |
Mortgage History
| Date | Status | Loan Amount | Loan Type |
|---|---|---|---|
| Closed | $40,000 | Future Advance Clause Open End Mortgage | |
| Closed | $60,150 | Unknown | |
| Closed | $30,000 | Unknown |
Similar Homes in Cary, IL
Source: Midwest Real Estate Data (MRED)
MLS Number: 12429456
APN: 19-12-103-065
- 16 Forest Ln
- 60 Bright Oaks Cir Unit 1
- 60 Forest Ln
- 36 Bright Oaks Cir
- 120 Bright Oaks Cir
- 44 Wildwood Trail
- 1141 Westlake Dr
- 1213 W Lake Dr
- 1245 Prairie View Pkwy
- 20 Willow Cir
- 1173 Amber Dr
- 1129 Amber Dr
- 7102 Silver Lake Rd
- 710 Cimarron Dr
- 763 Blazing Star Trail
- 724 Cimarron Dr
- 0 Kaper Dr
- 1415 Carmel Ln
- 444 Ash Fork Trail
- 390 Sterling Cir
- 431 Sequoia Trail
- 6603 Pheasant Trail
- 441 W Main St
- 2709 Crystal Lake Rd
- 929 Crookedstick Ct
- 6206 Hillcrest Rd
- 1131 Central Park Dr
- 625 Cary Woods Cir
- 9704 Captains Dr
- 738 Oak Hollow Rd
- 691 Savannah Ln
- 731 E Terra Cotta Ave
- 311 Waters Edge Dr
- 5 S Virginia Rd Unit 4
- 5 S Virginia Rd Unit 6
- 111 E Crystal Lake Ave
- 911 Paul St W
- 4320 Bay View Dr
- 645 S Virginia Rd Unit 224
- 71 Faringdon Dr






