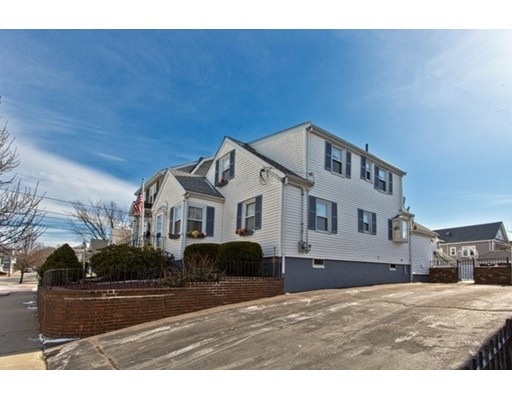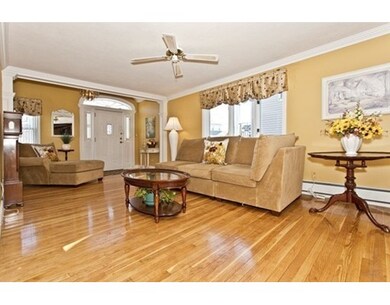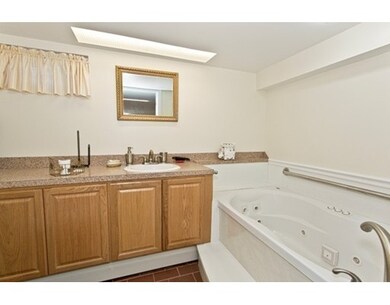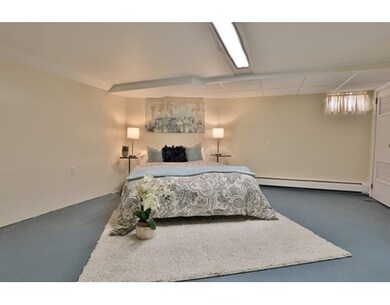
50 Bryant St Everett, MA 02149
Glendale NeighborhoodAbout This Home
As of February 2022Everett/MALDEN line, near Rich Street. Three generous size bedrooms, 3 full bathrooms. First Floor Family room with cathedral ceiling and Custom Built Stonework fireplace overlooking in ground pool with fenced in yard. Updated kitchen and baths, hardwood floors in living room and first floor master bedroom with large closet. Mint move in condition home. Exterior door leading to lower level which can be used as a home office. Full bath with Jacuzzi tub and two spacious rooms on lower level. Air conditioning, security, new roof, windows and heating system and easy care vinyl siding. Within walking distance to shopping, bus and schools. OFFERS DUE Monday March 27th by 6:00pm
Last Agent to Sell the Property
Deborah Miller
Leading Edge Real Estate Listed on: 03/23/2017
Home Details
Home Type
Single Family
Est. Annual Taxes
$7,101
Year Built
1950
Lot Details
0
Listing Details
- Lot Description: Paved Drive, Shared Drive, Fenced/Enclosed, Gentle Slope, Level
- Property Type: Single Family
- Other Agent: 2.00
- Lead Paint: Unknown
- Special Features: None
- Property Sub Type: Detached
- Year Built: 1950
Interior Features
- Appliances: Range, Dishwasher, Disposal
- Fireplaces: 1
- Has Basement: Yes
- Fireplaces: 1
- Number of Rooms: 9
- Amenities: Public Transportation, Shopping, Park, Medical Facility, House of Worship, Private School, Public School, T-Station
- Electric: Circuit Breakers, 200 Amps
- Energy: Insulated Windows
- Flooring: Tile, Laminate, Hardwood
- Interior Amenities: Security System, Cable Available
- Basement: Full, Finished, Walk Out
- Bedroom 2: Second Floor, 11X15
- Bedroom 3: Second Floor, 12X15
- Bathroom #1: First Floor, 6X9
- Bathroom #2: Second Floor, 6X9
- Bathroom #3: Basement, 8X10
- Kitchen: First Floor, 12X14
- Laundry Room: First Floor
- Living Room: First Floor, 12X22
- Master Bedroom: First Floor, 12X13
- Master Bedroom Description: Ceiling Fan(s), Closet/Cabinets - Custom Built, Flooring - Hardwood, Main Level
- Dining Room: First Floor, 12X12
- Family Room: First Floor, 13X16
- Oth1 Room Name: Home Office-Separate Entry
- Oth1 Dimen: 13X13
- Oth2 Room Name: Foyer
- Oth2 Dimen: 6X12
- Oth2 Dscrp: Ceiling - Cathedral, Ceiling Fan(s), Flooring - Hardwood, Main Level
- Oth3 Room Name: Office
- Oth3 Dimen: 11X15
- Oth3 Dscrp: Bathroom - Full
Exterior Features
- Roof: Asphalt/Fiberglass Shingles
- Construction: Frame, Block
- Exterior: Vinyl
- Exterior Features: Patio, Pool - Inground, Gutters, Fenced Yard
- Foundation: Poured Concrete
Garage/Parking
- Parking: Off-Street
- Parking Spaces: 3
Utilities
- Cooling: Wall AC, 3 or More
- Heating: Hot Water Baseboard, Oil
- Cooling Zones: 3
- Heat Zones: 3
- Hot Water: Oil
- Utility Connections: for Electric Oven
- Sewer: City/Town Sewer
- Water: City/Town Water
Schools
- Elementary School: Laffayette
- High School: Everett
Lot Info
- Assessor Parcel Number: M:A0 B:04 L:000281
- Zoning: DD
Multi Family
- Foundation: 24 x 36
- Sq Ft Incl Bsmt: Yes
Ownership History
Purchase Details
Home Financials for this Owner
Home Financials are based on the most recent Mortgage that was taken out on this home.Purchase Details
Home Financials for this Owner
Home Financials are based on the most recent Mortgage that was taken out on this home.Purchase Details
Home Financials for this Owner
Home Financials are based on the most recent Mortgage that was taken out on this home.Similar Homes in the area
Home Values in the Area
Average Home Value in this Area
Purchase History
| Date | Type | Sale Price | Title Company |
|---|---|---|---|
| Not Resolvable | $607,000 | None Available | |
| Quit Claim Deed | -- | None Available | |
| Not Resolvable | $478,000 | -- |
Mortgage History
| Date | Status | Loan Amount | Loan Type |
|---|---|---|---|
| Open | $485,600 | Purchase Money Mortgage |
Property History
| Date | Event | Price | Change | Sq Ft Price |
|---|---|---|---|---|
| 02/09/2022 02/09/22 | Sold | $607,000 | -8.0% | $341 / Sq Ft |
| 12/07/2021 12/07/21 | For Sale | $660,000 | +39.2% | $370 / Sq Ft |
| 05/08/2017 05/08/17 | Sold | $474,000 | +5.4% | $197 / Sq Ft |
| 03/28/2017 03/28/17 | Pending | -- | -- | -- |
| 03/23/2017 03/23/17 | For Sale | $449,900 | -- | $187 / Sq Ft |
Tax History Compared to Growth
Tax History
| Year | Tax Paid | Tax Assessment Tax Assessment Total Assessment is a certain percentage of the fair market value that is determined by local assessors to be the total taxable value of land and additions on the property. | Land | Improvement |
|---|---|---|---|---|
| 2025 | $7,101 | $623,400 | $250,800 | $372,600 |
| 2024 | $6,468 | $564,400 | $219,700 | $344,700 |
| 2023 | $6,326 | $537,000 | $210,200 | $326,800 |
| 2022 | $4,901 | $473,100 | $200,600 | $272,500 |
| 2021 | $4,357 | $441,400 | $179,600 | $261,800 |
| 2020 | $4,745 | $446,000 | $179,600 | $266,400 |
| 2019 | $4,938 | $398,900 | $171,000 | $227,900 |
| 2018 | $4,688 | $340,200 | $149,000 | $191,200 |
| 2017 | $4,465 | $309,200 | $133,800 | $175,400 |
| 2016 | $4,137 | $286,300 | $119,400 | $166,900 |
| 2015 | $3,924 | $268,600 | $107,700 | $160,900 |
Agents Affiliated with this Home
-

Seller's Agent in 2022
Trinh Tran
Transcend Realty
(781) 244-8500
2 in this area
39 Total Sales
-
D
Seller's Agent in 2017
Deborah Miller
Leading Edge Real Estate
Map
Source: MLS Property Information Network (MLS PIN)
MLS Number: 72134739
APN: EVER-000000-A000004-000281
- 38 Albion St
- 16 Mohan St
- 163 Mills St
- 12 Porter St
- 437 Ferry St Unit 1
- 190 Shute St
- 881 Broadway Unit 16
- 78-80 Suffolk St
- 5 Mason St
- 823 Broadway
- 10 Edith Ave Unit 3
- 40 Marie Ave
- 1 Elwood St
- 37 Alden St
- 15 Bennett St
- 33 Clifton Ave Unit A
- 121 Boylston St Unit A
- 123 Central Ave
- 2 Cedar Terrace
- 97-99 Lyme St






