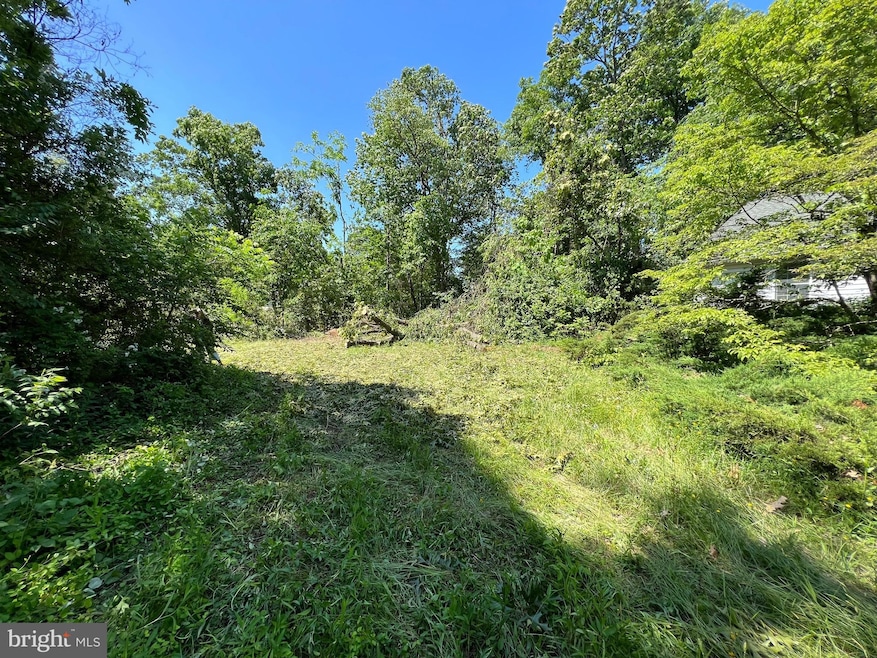50 Burnside Dr Latimore Township, PA 17316
Estimated payment $456/month
Highlights
- Marina
- Gated Community
- Lake Privileges
- Boat Ramp
- View of Trees or Woods
- Community Lake
About This Lot
This .37 acre wooded lot just 7 lots away from Longview Park/Docks in the gated community of Lake Meade offers the potential to build your dream home! You can also enjoy all the amenities that come along with being in the Lake Meade Community! Some of these amenities are a lake for fishing, skiing and swimming, community pool, marina, boat dock/slips, boat ramp, community pool, playgrounds, baseball field, basketball courts, tennis courts, picnic areas, and community center. There are recently fallen trees on the lot for potential firewood! HOA fees are $1,798 annually. Don't let this opportunity slip by, schedule your showing today!
Listing Agent
(717) 321-3333 hollypurdy@gmail.com RE/MAX of Gettysburg License #AB067679 Listed on: 12/04/2023

Property Details
Property Type
- Land
Est. Annual Taxes
- $706
Lot Details
- 0.37 Acre Lot
- Wooded Lot
HOA Fees
- $161 Monthly HOA Fees
Additional Features
- Views of Woods
- Cable TV Available
Listing and Financial Details
- Tax Lot 0027
- Assessor Parcel Number 23103-0027---000
Community Details
Overview
- $7,700 Capital Contribution Fee
- Association fees include management, road maintenance, common area maintenance, recreation facility, reserve funds, security gate
- Lake Meade Property Owners Association
- Lake Meade Subdivision
- Community Lake
Amenities
- Picnic Area
- Common Area
- Community Center
- Meeting Room
- Party Room
Recreation
- Boat Ramp
- Pier or Dock
- Marina
- Tennis Courts
- Baseball Field
- Community Basketball Court
- Volleyball Courts
- Community Playground
- Community Pool
- Lake Privileges
Security
- Security Service
- Gated Community
Map
Home Values in the Area
Average Home Value in this Area
Tax History
| Year | Tax Paid | Tax Assessment Tax Assessment Total Assessment is a certain percentage of the fair market value that is determined by local assessors to be the total taxable value of land and additions on the property. | Land | Improvement |
|---|---|---|---|---|
| 2025 | $734 | $38,500 | $38,500 | $0 |
| 2024 | $689 | $38,500 | $38,500 | $0 |
| 2023 | $675 | $38,500 | $38,500 | $0 |
| 2022 | $675 | $38,500 | $38,500 | $0 |
| 2021 | $665 | $38,500 | $38,500 | $0 |
| 2020 | $648 | $38,500 | $38,500 | $0 |
| 2019 | $890 | $54,000 | $54,000 | $0 |
| 2018 | $870 | $54,000 | $54,000 | $0 |
| 2017 | $835 | $54,000 | $54,000 | $0 |
| 2016 | -- | $54,000 | $54,000 | $0 |
| 2015 | -- | $54,000 | $54,000 | $0 |
| 2014 | -- | $54,000 | $54,000 | $0 |
Property History
| Date | Event | Price | List to Sale | Price per Sq Ft | Prior Sale |
|---|---|---|---|---|---|
| 09/05/2024 09/05/24 | For Sale | $45,000 | 0.0% | -- | |
| 09/02/2024 09/02/24 | Off Market | $45,000 | -- | -- | |
| 07/17/2024 07/17/24 | For Sale | $45,000 | 0.0% | -- | |
| 07/15/2024 07/15/24 | Off Market | $45,000 | -- | -- | |
| 06/13/2024 06/13/24 | For Sale | $45,000 | 0.0% | -- | |
| 06/04/2024 06/04/24 | Off Market | $45,000 | -- | -- | |
| 03/07/2024 03/07/24 | For Sale | $45,000 | 0.0% | -- | |
| 03/04/2024 03/04/24 | Pending | -- | -- | -- | |
| 12/04/2023 12/04/23 | For Sale | $45,000 | +12.8% | -- | |
| 09/01/2022 09/01/22 | Sold | $39,900 | 0.0% | -- | View Prior Sale |
| 08/17/2022 08/17/22 | Pending | -- | -- | -- | |
| 03/03/2021 03/03/21 | For Sale | $39,900 | -- | -- |
Purchase History
| Date | Type | Sale Price | Title Company |
|---|---|---|---|
| Deed | -- | -- |
Source: Bright MLS
MLS Number: PAAD2011338
APN: 23-103-0027-000
- 12 Lincoln Dr
- 20 Hines Dr Unit 1408
- 27 Mccandless Dr Unit 1192
- 400 Lake Meade Dr Unit 1030
- 379 Lake Meade Dr Unit 865
- 298 Lake Meade Dr
- 8 Pleasanton Dr Unit 847
- 13 Stuart Dr Unit 899
- 4 Johnson Dr Unit 913
- 571 Lake Meade Dr Unit 143
- 556 Lake Meade Dr Unit 169
- 554 Lake Meade Dr Unit 170
- 15 Pemberton Dr Unit 115
- 95 Curtis Dr
- 22 Pemberton Dr Unit 108
- 42 Pemberton Dr Unit 208
- TBD Nell Rd
- 2200 Stoney Point Rd Unit 2
- 115 Harlacher Rd Unit 3
- 1744 Ridge Rd
- 721 S Mountain Rd
- 5056 E Berlin Rd Unit GARAGE A
- 5056 E Berlin Rd Unit GARAGE B
- 1400 Lisburn Rd
- 6 S 2nd St
- 6 S 2nd St
- 11 N Chestnut St Unit E
- 60 Katelyn Dr
- 78 Katelyn Dr
- 0 Baldwin Ct
- 111 Fawn Hill Rd
- 15 Ore Bank Rd
- 4101 Strawbridge Ct
- E5 Kenray Ave
- 4084 Majestic Ct
- 103 Rampike Hill Rd
- 90 S Main St Unit 2ND FLOOR
- 90 S Main St Unit 1ST FLOOR
- 3706 Tiffany Dr Unit B
- 139 S York Rd Unit 3
