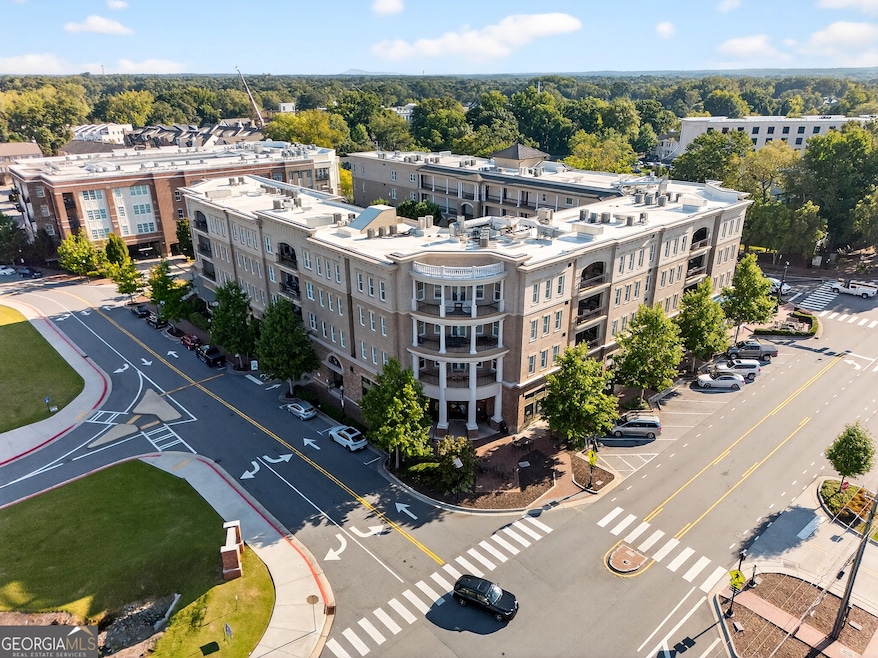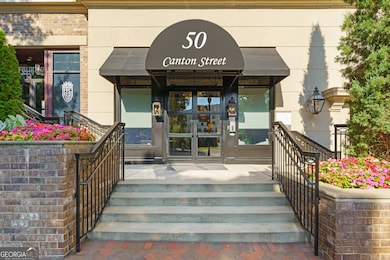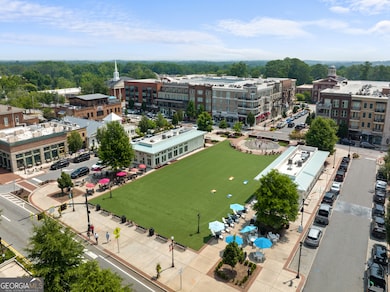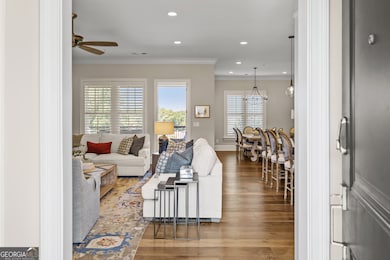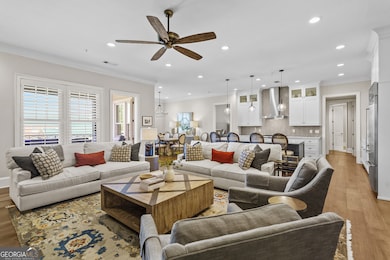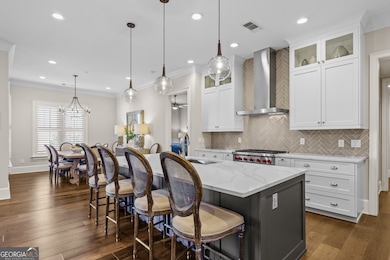50 Canton St Unit 307 Alpharetta, GA 30009
Estimated payment $8,555/month
Highlights
- Gated Community
- Family Room with Fireplace
- End Unit
- Alpharetta Elementary School Rated A
- Wood Flooring
- Home Office
About This Home
Experience luxury living in the heart of downtown Alpharetta with this beautifully appointed condo at Teasley Place. Perfectly situated within the building for added peace and quiet, this home pairs elevated finishes with the ease of one-level living-just steps from dining, shopping, and the farmers market. Inside, the open floor plan is designed for both everyday comfort and effortless entertaining, complete with Smart home features like a Control4 Home Automation System and Nest Thermostat. The chef's kitchen boasts quartz countertops, a Sub-Zero refrigerator, Wolf gas range, trash compactor and premium appliances. Natural light pours in, highlighting wide-plank hardwood floors, custom cabinetry, plantation shutters, and built-in storage throughout. A separate office space offers a quiet place to work or unwind. From the main living area, step onto your private covered patio, facing west in the afternoons for picture-perfect sunsets. Outfitted with its own fireplace and built-in grill, it's an ideal setting for a game day gathering or a quiet evening outdoors. The oversized primary suite is a true retreat with a spa-like bath and a California Closet system for added organization, while the additional bedrooms provide flexibility and privacy, whether used as guest suites, an office, or versatile flex space. Practicality meets convenience with two secured parking spaces equipped with an EV charger, along with a large, climate-controlled storage unit. Beyond the walls of your home, Teasley Place offers unmatched community amenities-from Teasley Park with its outdoor kitchen, pavilion, and Big Green Egg to the Bocci and Corn Hole courts, fully equipped gym, dog park, and on-site building management-all designed to extend your living space and bring neighbors together. With its upscale finishes, low-maintenance lifestyle, and walkable access to everything downtown Alpharetta has to offer, this home balances refinement, connection, and comfort in one of the city's most coveted addresses.
Property Details
Home Type
- Condominium
Est. Annual Taxes
- $8,642
Year Built
- Built in 2018
HOA Fees
- $719 Monthly HOA Fees
Home Design
- Three Sided Brick Exterior Elevation
Interior Spaces
- 2,398 Sq Ft Home
- 1-Story Property
- Ceiling Fan
- Fireplace With Gas Starter
- Double Pane Windows
- Entrance Foyer
- Family Room with Fireplace
- 2 Fireplaces
- Home Office
- Wood Flooring
- Laundry Room
Kitchen
- Breakfast Bar
- Walk-In Pantry
- Microwave
- Dishwasher
- Kitchen Island
- Disposal
Bedrooms and Bathrooms
- 3 Main Level Bedrooms
- Split Bedroom Floorplan
- Walk-In Closet
Home Security
Parking
- 2 Parking Spaces
- Assigned Parking
Accessible Home Design
- Accessible Elevator Installed
- Accessible Hallway
- Accessible Approach with Ramp
- Accessible Entrance
Eco-Friendly Details
- Energy-Efficient Insulation
- Energy-Efficient Thermostat
Outdoor Features
- Balcony
- Outdoor Fireplace
- Gazebo
- Outdoor Gas Grill
Schools
- Alpharetta Elementary School
- Hopewell Middle School
- Cambridge High School
Utilities
- Central Air
- Heat Pump System
- Underground Utilities
- Electric Water Heater
- High Speed Internet
Additional Features
- End Unit
- Property is near shops
Community Details
Overview
- $1,906 Initiation Fee
- Association fees include maintenance exterior, ground maintenance, management fee, security
- Mid-Rise Condominium
- Teasley Place Subdivision
Recreation
- Park
Security
- Card or Code Access
- Gated Community
- Fire and Smoke Detector
- Fire Sprinkler System
Map
Home Values in the Area
Average Home Value in this Area
Property History
| Date | Event | Price | List to Sale | Price per Sq Ft | Prior Sale |
|---|---|---|---|---|---|
| 10/17/2025 10/17/25 | Pending | -- | -- | -- | |
| 09/17/2025 09/17/25 | For Sale | $1,350,000 | +54.3% | $563 / Sq Ft | |
| 10/01/2018 10/01/18 | Sold | $874,758 | +5.6% | $365 / Sq Ft | View Prior Sale |
| 06/25/2018 06/25/18 | Pending | -- | -- | -- | |
| 11/15/2017 11/15/17 | For Sale | $828,318 | -- | $345 / Sq Ft |
Source: Georgia MLS
MLS Number: 10608328
