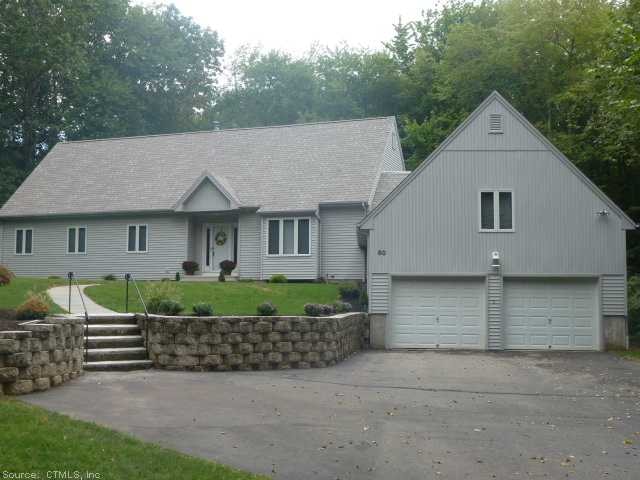
50 Carriage Dr Cheshire, CT 06410
Highlights
- Open Floorplan
- Cape Cod Architecture
- 1 Fireplace
- Darcey School Rated A-
- Attic
- Corner Lot
About This Home
As of October 2020Wonderful, custom built contemporary cape offering great room w/vaulted ceiling, spacious main level mbr suite & office w/closet. 2Nd floor has br, loft sitting area & bath. Additional 550 sq. Ft. Of unfinished bonus space on main level. Oversized garage.
Last Agent to Sell the Property
Coldwell Banker Realty License #REB.0789008 Listed on: 09/10/2013

Home Details
Home Type
- Single Family
Est. Annual Taxes
- $6,980
Year Built
- Built in 1994
Lot Details
- 0.92 Acre Lot
- Corner Lot
- Many Trees
Home Design
- Cape Cod Architecture
- Wood Siding
Interior Spaces
- 2,127 Sq Ft Home
- Open Floorplan
- 1 Fireplace
- Thermal Windows
- Unfinished Basement
- Basement Fills Entire Space Under The House
- Storage In Attic
- Home Security System
Kitchen
- Oven or Range
- Microwave
- Dishwasher
Bedrooms and Bathrooms
- 2 Bedrooms
Laundry
- Dryer
- Washer
Parking
- 2 Car Garage
- Basement Garage
- Tuck Under Garage
- Automatic Garage Door Opener
- Driveway
Schools
- Highland Elementary School
- Dodd Middle School
- Cheshire High School
Utilities
- Central Air
- Heating System Uses Oil
- Heating System Uses Oil Above Ground
- Oil Water Heater
- Cable TV Available
Ownership History
Purchase Details
Purchase Details
Purchase Details
Home Financials for this Owner
Home Financials are based on the most recent Mortgage that was taken out on this home.Similar Homes in Cheshire, CT
Home Values in the Area
Average Home Value in this Area
Purchase History
| Date | Type | Sale Price | Title Company |
|---|---|---|---|
| Quit Claim Deed | -- | -- | |
| Quit Claim Deed | -- | -- | |
| Quit Claim Deed | -- | -- | |
| Quit Claim Deed | -- | -- | |
| Warranty Deed | $327,000 | -- | |
| Warranty Deed | $327,000 | -- |
Mortgage History
| Date | Status | Loan Amount | Loan Type |
|---|---|---|---|
| Open | $248,500 | Balloon |
Property History
| Date | Event | Price | Change | Sq Ft Price |
|---|---|---|---|---|
| 10/16/2020 10/16/20 | Sold | $378,500 | -5.4% | $142 / Sq Ft |
| 09/25/2020 09/25/20 | Pending | -- | -- | -- |
| 08/20/2020 08/20/20 | Price Changed | $399,900 | -3.6% | $151 / Sq Ft |
| 08/18/2020 08/18/20 | For Sale | $414,888 | +26.9% | $156 / Sq Ft |
| 12/27/2013 12/27/13 | Sold | $327,000 | -6.3% | $154 / Sq Ft |
| 11/26/2013 11/26/13 | Pending | -- | -- | -- |
| 09/10/2013 09/10/13 | For Sale | $348,900 | -- | $164 / Sq Ft |
Tax History Compared to Growth
Tax History
| Year | Tax Paid | Tax Assessment Tax Assessment Total Assessment is a certain percentage of the fair market value that is determined by local assessors to be the total taxable value of land and additions on the property. | Land | Improvement |
|---|---|---|---|---|
| 2025 | $9,851 | $331,240 | $96,950 | $234,290 |
| 2024 | $9,096 | $331,240 | $96,950 | $234,290 |
| 2023 | $8,512 | $242,570 | $96,950 | $145,620 |
| 2022 | $8,325 | $242,570 | $96,950 | $145,620 |
| 2021 | $8,179 | $242,570 | $96,950 | $145,620 |
| 2020 | $8,058 | $242,570 | $96,950 | $145,620 |
| 2019 | $8,058 | $242,570 | $96,950 | $145,620 |
| 2018 | $8,062 | $247,140 | $97,300 | $149,840 |
| 2017 | $7,894 | $247,140 | $97,300 | $149,840 |
| 2016 | $7,585 | $247,140 | $97,300 | $149,840 |
| 2015 | $7,585 | $247,140 | $97,300 | $149,840 |
| 2014 | $7,476 | $247,140 | $97,300 | $149,840 |
Agents Affiliated with this Home
-
Mark Gracia

Seller's Agent in 2020
Mark Gracia
William Raveis Real Estate
(203) 272-0000
27 in this area
65 Total Sales
-
Jules Gaughran - Etes

Buyer's Agent in 2020
Jules Gaughran - Etes
William Pitt
(203) 687-6997
1 in this area
238 Total Sales
-
Joanne Hale

Seller's Agent in 2013
Joanne Hale
Coldwell Banker
(203) 671-7281
1 in this area
13 Total Sales
-
Raymond Valenti

Buyer's Agent in 2013
Raymond Valenti
RE/MAX
(203) 238-1977
1 in this area
89 Total Sales
Map
Source: SmartMLS
MLS Number: N341457
APN: CHES-000065-000117
- 41 Surrey Dr
- 3 Melrose Dr Unit Lot 9
- 21 Melrose Dr Unit Lot 2
- 23 Melrose Dr
- 6 Melrose Dr Unit Lot 10
- 11 Melrose Dr Unit 5
- 9 Melrose Dr Unit 6
- 114 E Mitchell Ave
- 625 Tamarack Rd
- 167 Spring St
- 15 Royalwood Ct
- 498 Juniper Ln
- 403 Juniper Ln
- 4 Soderman Way Unit 4
- 435 Maple Ave
- 497 Maple Ave
- 90 Cedar Ln
- 3 Cedar Ln
- 168 Pleasant Dr
- 20 Club Ln
