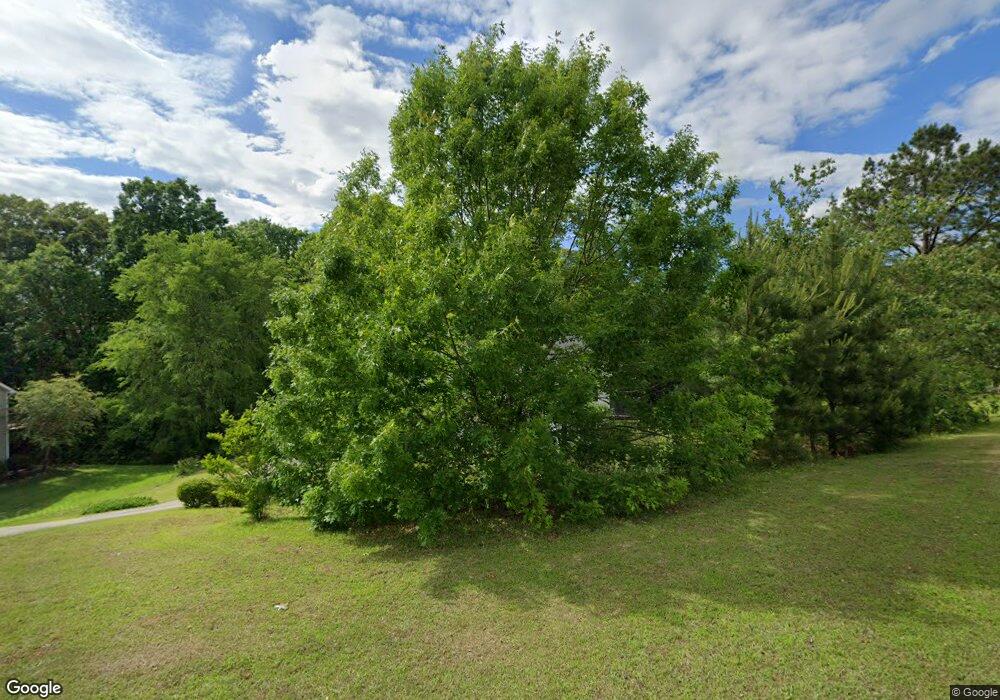50 Carthedge Trace Newnan, GA 30263
Estimated Value: $380,000 - $453,000
5
Beds
3
Baths
2,833
Sq Ft
$145/Sq Ft
Est. Value
About This Home
This home is located at 50 Carthedge Trace, Newnan, GA 30263 and is currently estimated at $412,112, approximately $145 per square foot. 50 Carthedge Trace is a home located in Coweta County with nearby schools including Arnco-Sargent Elementary School, Evans Middle School, and Newnan High School.
Ownership History
Date
Name
Owned For
Owner Type
Purchase Details
Closed on
Jun 15, 2018
Sold by
Wright George Lee
Bought by
Mitchell Matthew Blake
Current Estimated Value
Home Financials for this Owner
Home Financials are based on the most recent Mortgage that was taken out on this home.
Original Mortgage
$180,568
Outstanding Balance
$156,185
Interest Rate
4.6%
Mortgage Type
FHA
Estimated Equity
$255,927
Purchase Details
Closed on
Sep 1, 2011
Sold by
Wright George Lee
Bought by
Wright George Lee and Wright Michelle B
Purchase Details
Closed on
Mar 24, 2009
Sold by
Wright George Lee and Wright Michelle B
Bought by
Wright George Lee and Wright Michelle B
Purchase Details
Closed on
Jan 12, 2007
Sold by
Wright George L and Wright Michelle B
Bought by
Wright George L and Mccord Shirley
Home Financials for this Owner
Home Financials are based on the most recent Mortgage that was taken out on this home.
Original Mortgage
$148,117
Interest Rate
6.05%
Mortgage Type
VA
Purchase Details
Closed on
May 2, 2006
Sold by
Chase Home Fin Llc
Bought by
Hud
Purchase Details
Closed on
Jun 15, 2000
Sold by
Richard E Perry Homes Inc
Bought by
O'Connor Gerald E
Home Financials for this Owner
Home Financials are based on the most recent Mortgage that was taken out on this home.
Original Mortgage
$137,496
Interest Rate
8.27%
Mortgage Type
VA
Purchase Details
Closed on
Apr 7, 2000
Sold by
Construc Scott Neely
Bought by
Richard E Perry Home
Purchase Details
Closed on
May 11, 1999
Sold by
R C Development Inc
Bought by
Construc Scott Neely
Purchase Details
Closed on
Feb 19, 1997
Sold by
Southwood Corporatio
Bought by
R C Development Inc
Create a Home Valuation Report for This Property
The Home Valuation Report is an in-depth analysis detailing your home's value as well as a comparison with similar homes in the area
Home Values in the Area
Average Home Value in this Area
Purchase History
| Date | Buyer | Sale Price | Title Company |
|---|---|---|---|
| Mitchell Matthew Blake | $183,900 | -- | |
| Wright George Lee | -- | -- | |
| Wright George Lee | -- | -- | |
| Wright George L | -- | -- | |
| Wright George L | -- | -- | |
| Hud | -- | -- | |
| Chase Home Fin Llc | $137,483 | -- | |
| O'Connor Gerald E | $134,800 | -- | |
| Richard E Perry Home | $38,200 | -- | |
| Construc Scott Neely | $646,000 | -- | |
| R C Development Inc | $250,000 | -- |
Source: Public Records
Mortgage History
| Date | Status | Borrower | Loan Amount |
|---|---|---|---|
| Open | Mitchell Matthew Blake | $180,568 | |
| Previous Owner | Wright George L | $148,117 | |
| Previous Owner | O'Connor Gerald E | $137,496 |
Source: Public Records
Tax History Compared to Growth
Tax History
| Year | Tax Paid | Tax Assessment Tax Assessment Total Assessment is a certain percentage of the fair market value that is determined by local assessors to be the total taxable value of land and additions on the property. | Land | Improvement |
|---|---|---|---|---|
| 2025 | $3,475 | $147,080 | $24,000 | $123,080 |
| 2024 | $3,421 | $147,381 | $24,000 | $123,381 |
| 2023 | $3,421 | $132,593 | $18,000 | $114,593 |
| 2022 | $2,330 | $94,568 | $18,000 | $76,568 |
| 2021 | $2,270 | $86,208 | $18,000 | $68,208 |
| 2020 | $2,285 | $86,208 | $18,000 | $68,208 |
| 2019 | $2,153 | $81,799 | $8,000 | $73,799 |
| 2018 | $753 | $79,737 | $8,000 | $71,737 |
| 2017 | $595 | $65,111 | $8,000 | $57,111 |
| 2016 | $506 | $58,312 | $8,000 | $50,312 |
| 2015 | $435 | $53,780 | $8,000 | $45,780 |
| 2014 | $279 | $38,822 | $8,000 | $30,822 |
Source: Public Records
Map
Nearby Homes
- 1242 Witcher Rd
- 12 Ulas B Ware Rd
- 0 & 1206 Macedonia Rd
- 0 Macedonia Rd Unit 10587744
- 13 Tea House Ln Unit 13
- 21 Tea House Ln Unit 21
- 16 Tea House Ln Unit 16
- 60 New St
- 0 Witcher Rd Unit 14.23+/- AC 10524234
- LOT 29 Mossy Oak Ct Unit 29
- 21 Old Carrollton Rd
- 279 Doc Perry Rd
- 66 Belle Hall Dr Unit 2
- 96 Ballyfin Way
- 1 Arnco Second St
- 68 Ballyfin Way
- 1206 Macedonia Rd
- 1206 + 0 Macedonia Rd
- 142 Arnco 3rd St
- 161 Arnco 6th St
- 40 Carthedge Trace Unit 1
- 60 Carthedge Trace Unit 1
- 35 Hemlock Dr Unit 1
- 70 Carthedge Trace Unit 1
- 45 Hemlock Dr
- 5 Hemlock Dr Unit 1
- 55 Carthedge Trace
- 35 Mycenia Trace
- 75 Carthedge Trace Unit 1
- 65 Carthedge Trace Unit 1
- 45 Carthedge Trace
- 0 Carthedge Trace
- 25 Mycenia Trace
- 10 Caledon Way
- 20 Hemlock Dr
- 45 Mycenia Trace
- 45 Mycenia Trace Unit C-20
- 10 Hemlock Dr
- 20 Caledon Way
- 5 Mycenia Trace Unit 1
