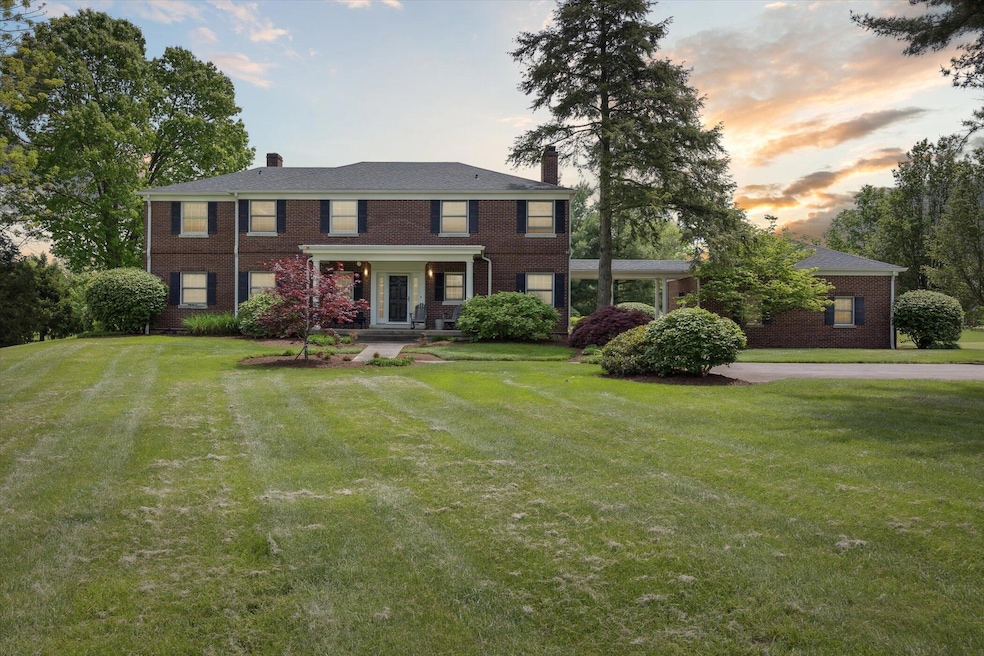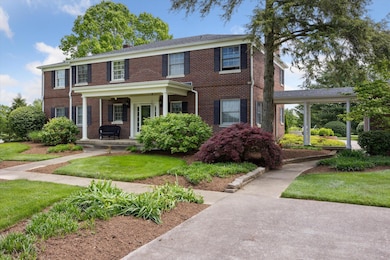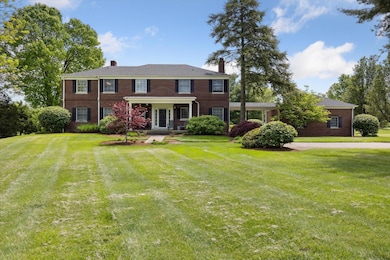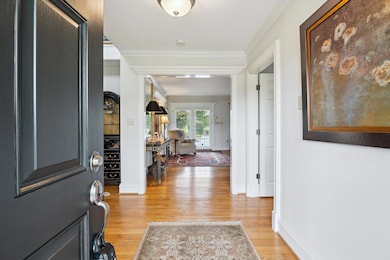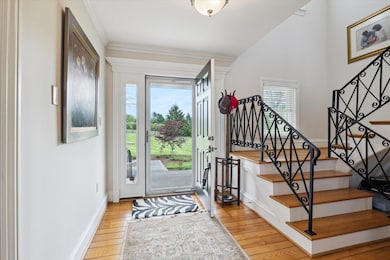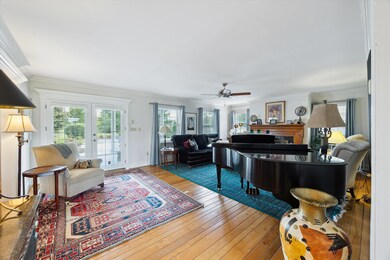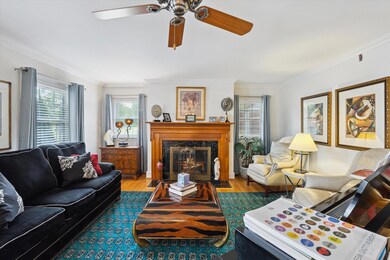50 Chandamere Way Nicholasville, KY 40356
Estimated payment $5,932/month
Total Views
11,804
3
Beds
4
Baths
4,856
Sq Ft
$216
Price per Sq Ft
Highlights
- Horses Allowed On Property
- View of Trees or Woods
- Colonial Architecture
- West Jessamine Middle School Rated A-
- 5 Acre Lot
- Fireplace in Kitchen
About This Home
Original farm house to the prestigious Chandamere Subdivision. A beautiful country setting for an amazing home with updates and character throughout. Don't miss this opportunity to purchase this wonderful property.
Home Details
Home Type
- Single Family
Est. Annual Taxes
- $4,420
Year Built
- Built in 1949
Lot Details
- 5 Acre Lot
- Wood Fence
- Wire Fence
- Wooded Lot
HOA Fees
- $29 Monthly HOA Fees
Parking
- 2 Car Detached Garage
- Rear-Facing Garage
- Garage Door Opener
- Driveway
Home Design
- Colonial Architecture
- Brick Veneer
- Dimensional Roof
Interior Spaces
- 4,856 Sq Ft Home
- 2-Story Property
- Wet Bar
- Ceiling Fan
- Wood Burning Fireplace
- Fireplace Features Masonry
- Window Screens
- Entrance Foyer
- Family Room with Fireplace
- Living Room with Fireplace
- Dining Room with Fireplace
- Views of Woods
- Unfinished Basement
- Partial Basement
- Attic Access Panel
- Storm Doors
- Washer and Electric Dryer Hookup
Kitchen
- Eat-In Kitchen
- Double Oven
- Gas Range
- Microwave
- Dishwasher
- Disposal
- Fireplace in Kitchen
Flooring
- Wood
- Carpet
- Tile
Bedrooms and Bathrooms
- 3 Bedrooms
- Walk-In Closet
- 4 Full Bathrooms
Accessible Home Design
- Accessibility Features
- Accessible Approach with Ramp
Outdoor Features
- Deck
- Patio
- Porch
Schools
- Rosenwald Elementary School
- West Jessamine Middle School
- West Jess High School
Horse Facilities and Amenities
- Horses Allowed On Property
Utilities
- Forced Air Zoned Heating and Cooling System
- Heating System Powered By Owned Propane
- Electric Water Heater
- Septic Tank
Community Details
- Chandamere Subdivision
- Mandatory home owners association
- On-Site Maintenance
Listing and Financial Details
- Assessor Parcel Number 021-00-00-018.00
Map
Create a Home Valuation Report for This Property
The Home Valuation Report is an in-depth analysis detailing your home's value as well as a comparison with similar homes in the area
Home Values in the Area
Average Home Value in this Area
Tax History
| Year | Tax Paid | Tax Assessment Tax Assessment Total Assessment is a certain percentage of the fair market value that is determined by local assessors to be the total taxable value of land and additions on the property. | Land | Improvement |
|---|---|---|---|---|
| 2024 | $4,420 | $430,014 | $5,014 | $425,000 |
| 2023 | $4,289 | $430,014 | $5,014 | $425,000 |
| 2022 | $4,361 | $430,014 | $5,014 | $425,000 |
| 2021 | $4,354 | $387,514 | $5,014 | $382,500 |
| 2020 | $4,358 | $632,500 | $250,000 | $382,500 |
| 2019 | $4,308 | $632,500 | $250,000 | $382,500 |
| 2018 | $4,305 | $632,500 | $250,000 | $382,500 |
| 2017 | $4,099 | $632,500 | $250,000 | $382,500 |
| 2016 | $4,099 | $632,500 | $250,000 | $382,500 |
| 2015 | $4,099 | $632,500 | $250,000 | $382,500 |
| 2014 | $4,033 | $632,500 | $250,000 | $382,500 |
Source: Public Records
Property History
| Date | Event | Price | List to Sale | Price per Sq Ft |
|---|---|---|---|---|
| 05/05/2025 05/05/25 | For Sale | $1,050,000 | -- | $216 / Sq Ft |
Source: ImagineMLS (Bluegrass REALTORS®)
Purchase History
| Date | Type | Sale Price | Title Company |
|---|---|---|---|
| Executors Deed | -- | Stidham Cliff | |
| Interfamily Deed Transfer | -- | None Available | |
| Interfamily Deed Transfer | -- | None Available |
Source: Public Records
Source: ImagineMLS (Bluegrass REALTORS®)
MLS Number: 25009221
APN: 021-00-00-018.00
Nearby Homes
- 980 Chandamere Way
- 106 Hidden Meadow Ln
- 350 Cave Run Cir
- 449 Keene Troy Pike
- 227 The Oaks Blvd
- 231 The Oaks Blvd
- LOT 23 Lawson Dr
- LOT 24 Lawson Dr
- LOT 28 Lawson Dr
- LOT 19 Lawson Dr
- 3555 Keene Rd
- LOT 20 Lawson Dr
- LOT 22 Lawson Dr
- 1104 Gallant Dr
- 268 Murphy Ln
- 3532 Keene Troy Pike
- 260 Walden Way
- 112 Lamplight Landing
- 1431 Troy Rd
- 121 Lamplight Landing
- 449 Keene Troy Pike
- 119 Bass Pond Glen Dr
- 3745 Frankfort-Ford Rd
- 101 Imperial Pointe
- 407 N 2nd St
- 201 Orchard Dr
- 310 Garden Park Dr
- 203 S 1st St Unit 1B
- 215 S Main St Unit C
- 414 Lakeview Dr
- 400 Elmwood Ct
- 500 Beauford Place
- 2008 Huckleberry Cir
- 2200 Tracery Oaks Dr
- 633 Miles Rd Unit 635
- 639 Miles Rd
- 4121 Reserve Rd
- 3804 Pinecrest Way
- 655 Graviss Ct
- 101 Headstall Rd
