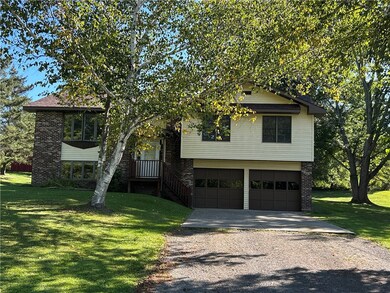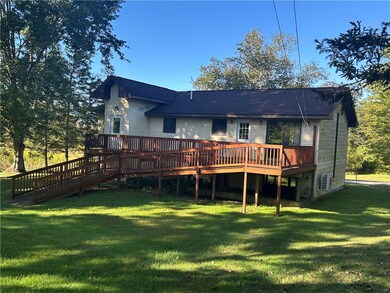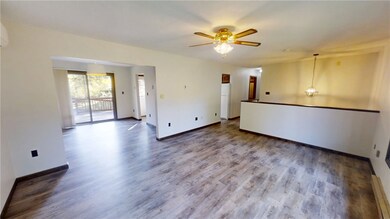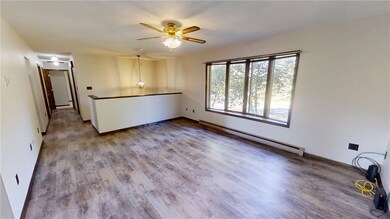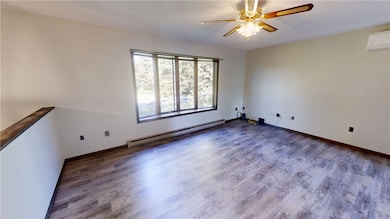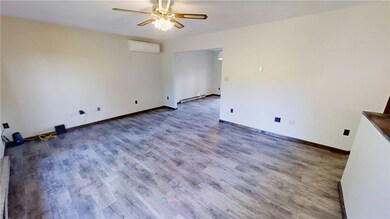50 Chenango Ave Sherburne, NY 13460
Estimated payment $1,641/month
Highlights
- Primary Bedroom Suite
- Recreation Room
- Main Floor Primary Bedroom
- Deck
- Raised Ranch Architecture
- Porch
About This Home
OPEN HOUSE on SUNDAY, 9/21 from NOON-2pm. Welcome to 50 Chenango Ave – A Home Designed for Comfort & Accessibility. This inviting three-bedroom, two and half bath Split Level is set in one of Sherburne’s most desirable residential developments, surrounded by homes of similar quality and appeal. The main level offers a bright and spacious living room with a bay window, seamlessly open to the formal dining area with slider access to an expansive back deck—perfect for outdoor dining and entertaining. The well-planned kitchen features solid wood cabinetry and an efficient layout. Three generous bedrooms anchor the main floor, including a primary suite with full handicap accessibility and the convenience of an elevator to the lower level. A full guest bath rounds out this level. Fresh flooring throughout (July 2025) adds a modern, move-in-ready feel. The finished lower level expands the living space with a large family room or recreation area—ideal for gatherings, hobbies, or play. A laundry area and abundant storage are also found here. Please refer to the attached 3D tour, or copy the link below to you browser: Outside, enjoy a peaceful setting with a partially private backyard, oversized storage shed, and ramped access to the deck from the yard. A two-car attached garage completes the property. This home stands out for its thoughtful handicap-accessible features, making it a rare find in today’s market. Sherburne-Earlville Schools and Sherburne Electric. Great development. Great home. Move right in and make it yours today!
Listing Agent
Listing by Keller Williams Upstate NY Properties Brokerage Phone: 607-226-8880 License #10301203604 Listed on: 09/18/2025

Home Details
Home Type
- Single Family
Est. Annual Taxes
- $5,430
Year Built
- Built in 1985
Lot Details
- 0.46 Acre Lot
- Lot Dimensions are 115x176
- Rectangular Lot
Parking
- 2 Car Attached Garage
- Garage Door Opener
- Gravel Driveway
Home Design
- Raised Ranch Architecture
- Brick Exterior Construction
- Poured Concrete
- Vinyl Siding
Interior Spaces
- 1,920 Sq Ft Home
- 2-Story Property
- Ceiling Fan
- Recreation Room
- Basement Fills Entire Space Under The House
Kitchen
- Electric Oven
- Electric Range
- Dishwasher
Flooring
- Carpet
- Laminate
Bedrooms and Bathrooms
- 3 Main Level Bedrooms
- Primary Bedroom on Main
- Primary Bedroom Suite
Laundry
- Laundry Room
- Dryer
- Washer
Outdoor Features
- Deck
- Porch
Utilities
- Cooling System Mounted In Outer Wall Opening
- Heating Available
- Electric Water Heater
- High Speed Internet
Listing and Financial Details
- Tax Lot 23
- Assessor Parcel Number 085603-059-050-0001-023-200-0000
Map
Home Values in the Area
Average Home Value in this Area
Tax History
| Year | Tax Paid | Tax Assessment Tax Assessment Total Assessment is a certain percentage of the fair market value that is determined by local assessors to be the total taxable value of land and additions on the property. | Land | Improvement |
|---|---|---|---|---|
| 2024 | $4,473 | $89,500 | $7,600 | $81,900 |
| 2023 | $4,845 | $89,500 | $7,600 | $81,900 |
| 2022 | $4,609 | $89,500 | $7,600 | $81,900 |
| 2021 | $4,502 | $89,500 | $7,600 | $81,900 |
| 2020 | $3,930 | $89,500 | $7,600 | $81,900 |
| 2019 | $3,195 | $89,500 | $7,600 | $81,900 |
| 2018 | $3,195 | $89,500 | $7,600 | $81,900 |
| 2017 | $3,213 | $89,500 | $7,600 | $81,900 |
| 2016 | $3,228 | $89,500 | $7,600 | $81,900 |
| 2015 | -- | $89,500 | $7,600 | $81,900 |
| 2014 | -- | $89,500 | $7,600 | $81,900 |
Property History
| Date | Event | Price | List to Sale | Price per Sq Ft |
|---|---|---|---|---|
| 09/26/2025 09/26/25 | Pending | -- | -- | -- |
| 09/18/2025 09/18/25 | For Sale | $225,000 | -- | $117 / Sq Ft |
Purchase History
| Date | Type | Sale Price | Title Company |
|---|---|---|---|
| Interfamily Deed Transfer | -- | -- | |
| Interfamily Deed Transfer | -- | -- | |
| Interfamily Deed Transfer | -- | -- |
Source: Otsego-Delaware Board of REALTORS®
MLS Number: R1637400
APN: 085603-059-050-0001-023-200-0000
- 20 S Main St
- 9 S Main St
- 103 Josh Webb Ln
- 2 Church St
- 0 New Turnpike Rd
- 1041 County Road 23
- 43 Classic St
- 7898 New York 12
- 0 Bingham Collins Rd
- 12 School St
- 498 Bingham Collins Rd
- 154 Kendricks Rd
- 0 County Road 24 Unit S1634956
- 742 New Turnpike Rd
- 219 County Road 24
- 128 Hey Rd
- 2322 State Highway 80
- 128 Church Hill Rd
- 8842 State Highway 12
- 153 Brookins Rd

