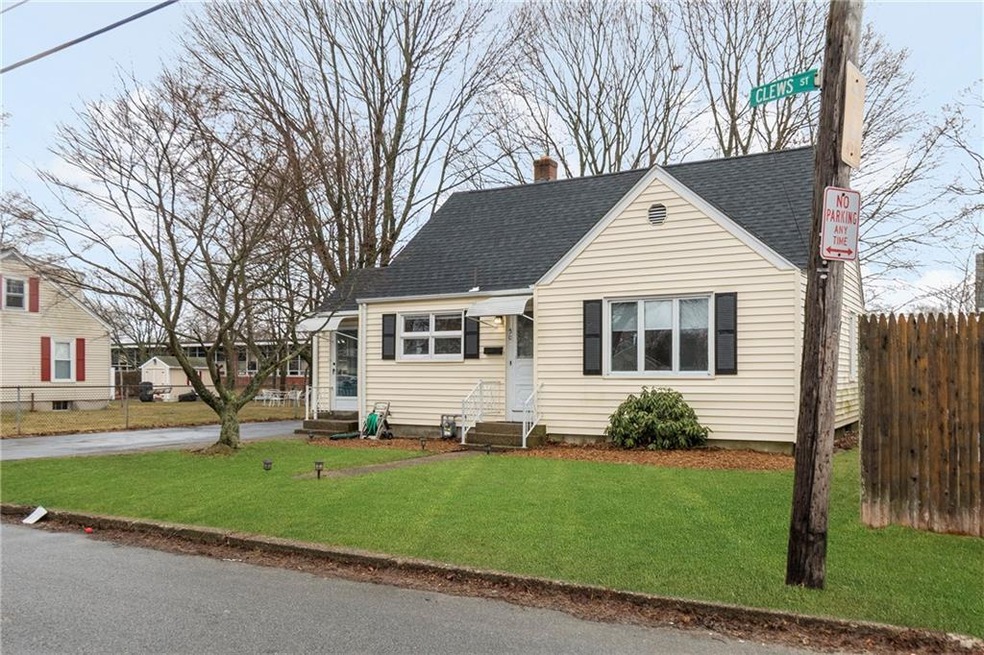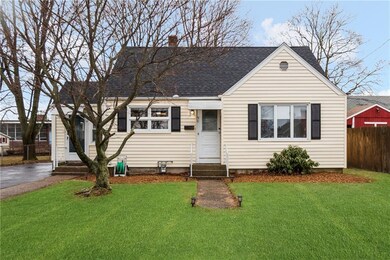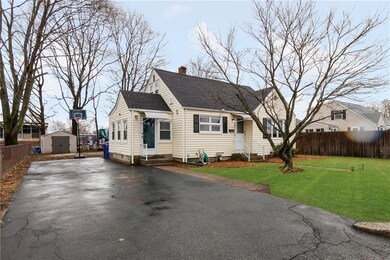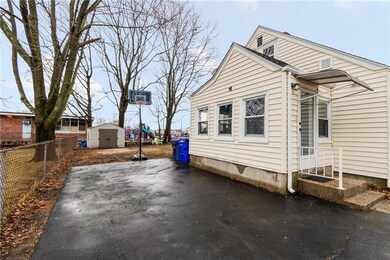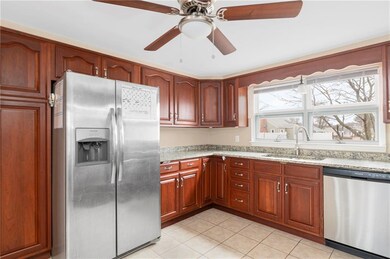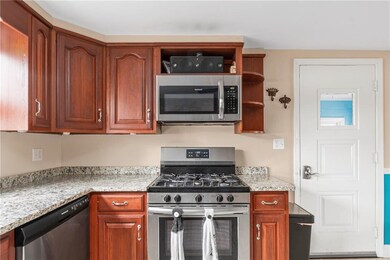
50 Clews St Pawtucket, RI 02861
Darlington NeighborhoodHighlights
- Cape Cod Architecture
- Game Room
- Humidifier
- Wood Flooring
- Workshop
- Bathtub with Shower
About This Home
As of May 2021Located in Pinecrest is where you will find this move in condition 3 bed, 2 full bath Cape Cod! Open concept dinning room and kitchen, granite countertops, cherry cabinets, stainless steal appliances. Master is on first floor along with a full bath, living room and also a 3 season sunroom room. On the second floor you will find an additional 2 good size bedrooms with large bow windows to let in the natural light and built ins for storage, full bath. Full unfinished basement which has laundry area and is all open would make great family/playroom. This home has many upgraded amenities, hardwood floors, central air, a beautiful 16 seat custom made bar that goes almost the entire length of the back of the house with a built in grill, with an entertainers dream with oversized yard! For those who need to commute to work, this location permits quick access to the MBTA commuter rail and major highways. Call today for your private showing!
Last Agent to Sell the Property
Linda Drainville
Coldwell Banker Realty License #RES.0028323 Listed on: 03/05/2021

Last Buyer's Agent
Non-Mls Member
Non-Mls Member
Home Details
Home Type
- Single Family
Est. Annual Taxes
- $3,720
Year Built
- Built in 1949
Lot Details
- 5,800 Sq Ft Lot
Home Design
- Cape Cod Architecture
- Vinyl Siding
- Concrete Perimeter Foundation
- Plaster
Interior Spaces
- 1,347 Sq Ft Home
- 2-Story Property
- Game Room
- Workshop
- Storm Doors
- Laundry Room
Kitchen
- Oven
- Range
- Microwave
- Dishwasher
Flooring
- Wood
- Carpet
- Ceramic Tile
Bedrooms and Bathrooms
- 3 Bedrooms
- 2 Full Bathrooms
- Bathtub with Shower
Unfinished Basement
- Basement Fills Entire Space Under The House
- Interior Basement Entry
Parking
- 4 Parking Spaces
- No Garage
Utilities
- Humidifier
- Forced Air Heating and Cooling System
- Heating System Uses Gas
- 100 Amp Service
- Gas Water Heater
- Cable TV Available
Listing and Financial Details
- Tax Lot 539
- Assessor Parcel Number 50CLEWSSTPAWT
Community Details
Overview
- Pinecrest Subdivision
Amenities
- Shops
- Public Transportation
Ownership History
Purchase Details
Home Financials for this Owner
Home Financials are based on the most recent Mortgage that was taken out on this home.Purchase Details
Home Financials for this Owner
Home Financials are based on the most recent Mortgage that was taken out on this home.Purchase Details
Similar Homes in Pawtucket, RI
Home Values in the Area
Average Home Value in this Area
Purchase History
| Date | Type | Sale Price | Title Company |
|---|---|---|---|
| Warranty Deed | $312,500 | None Available | |
| Warranty Deed | $255,000 | -- | |
| Foreclosure Deed | $138,500 | -- |
Mortgage History
| Date | Status | Loan Amount | Loan Type |
|---|---|---|---|
| Open | $302,070 | FHA | |
| Closed | $10,000 | Second Mortgage Made To Cover Down Payment | |
| Previous Owner | $235,559 | FHA | |
| Previous Owner | $238,901 | FHA | |
| Previous Owner | $239,112 | FHA | |
| Previous Owner | $367,500 | Reverse Mortgage Home Equity Conversion Mortgage |
Property History
| Date | Event | Price | Change | Sq Ft Price |
|---|---|---|---|---|
| 05/07/2021 05/07/21 | Sold | $312,500 | +0.8% | $232 / Sq Ft |
| 04/07/2021 04/07/21 | Pending | -- | -- | -- |
| 03/05/2021 03/05/21 | For Sale | $309,900 | +21.5% | $230 / Sq Ft |
| 07/06/2018 07/06/18 | Sold | $255,000 | -1.9% | $189 / Sq Ft |
| 06/06/2018 06/06/18 | Pending | -- | -- | -- |
| 05/04/2018 05/04/18 | For Sale | $259,900 | -- | $193 / Sq Ft |
Tax History Compared to Growth
Tax History
| Year | Tax Paid | Tax Assessment Tax Assessment Total Assessment is a certain percentage of the fair market value that is determined by local assessors to be the total taxable value of land and additions on the property. | Land | Improvement |
|---|---|---|---|---|
| 2024 | $4,014 | $325,300 | $147,700 | $177,600 |
| 2023 | $4,054 | $239,300 | $90,300 | $149,000 |
| 2022 | $3,968 | $239,300 | $90,300 | $149,000 |
| 2021 | $3,968 | $239,300 | $90,300 | $149,000 |
| 2020 | $3,721 | $178,100 | $78,700 | $99,400 |
| 2019 | $3,721 | $178,100 | $78,700 | $99,400 |
| 2018 | $3,585 | $178,100 | $78,700 | $99,400 |
| 2017 | $3,513 | $154,600 | $68,100 | $86,500 |
| 2016 | $3,384 | $154,600 | $68,100 | $86,500 |
| 2015 | $3,384 | $154,600 | $68,100 | $86,500 |
| 2014 | $3,072 | $133,200 | $56,800 | $76,400 |
Agents Affiliated with this Home
-
L
Seller's Agent in 2021
Linda Drainville
Coldwell Banker Realty
-
N
Buyer's Agent in 2021
Non-Mls Member
Non-Mls Member
-
R
Seller's Agent in 2018
Robert Roy
Custodio Realtors
-
Inessa Moshkina
I
Buyer's Agent in 2018
Inessa Moshkina
Badger Realty
(401) 261-6029
2 in this area
21 Total Sales
Map
Source: State-Wide MLS
MLS Number: 1276117
APN: PAWT-000002-000000-000539
- 63 Maplecrest Dr
- 86 Maplecrest Dr
- 108 Rice St
- 52 Lanesboro St
- 15 Archer St
- 25 Elmcrest Dr
- 79 Archer St
- 877 Central Ave
- 822 Cottage St
- 41 Calder St
- 0 Cedarbrook Rd
- 1362 Newport Ave
- 1352 Newport Ave
- 97 Wendell St
- 133 Hanover Ave
- 660 Cottage St Unit 6
- 548 Kenyon Ave Unit 27
- 51 Hanover Ave
- 0 Perrin Ave
- 142 London Ave
