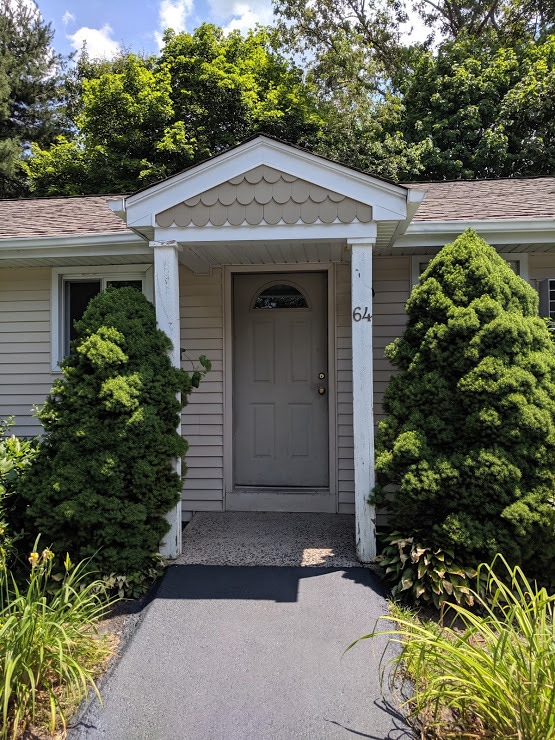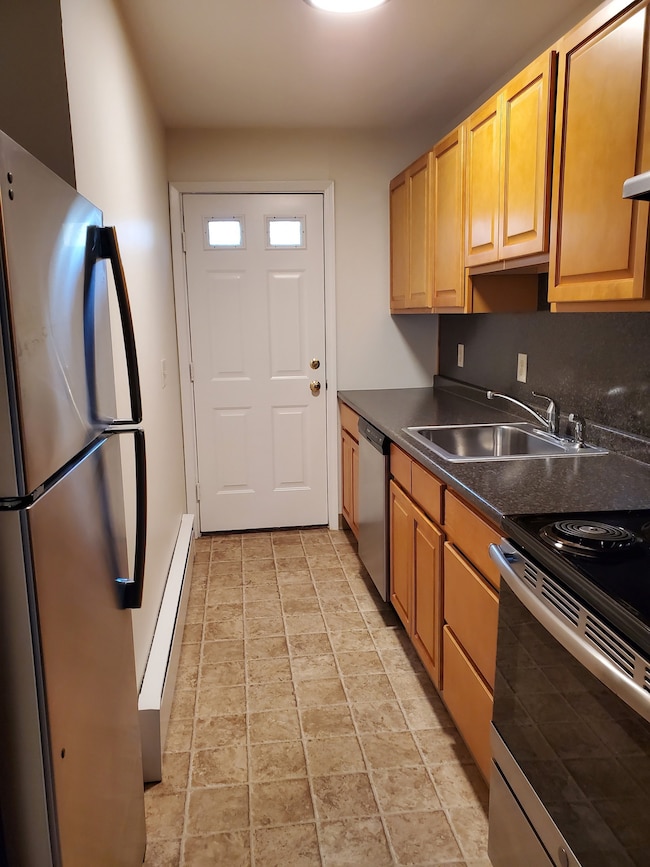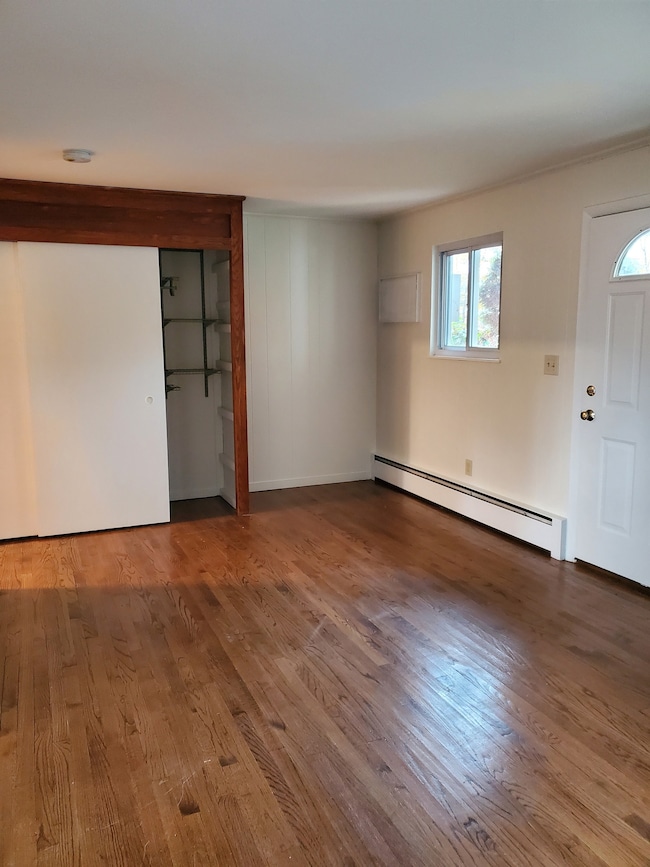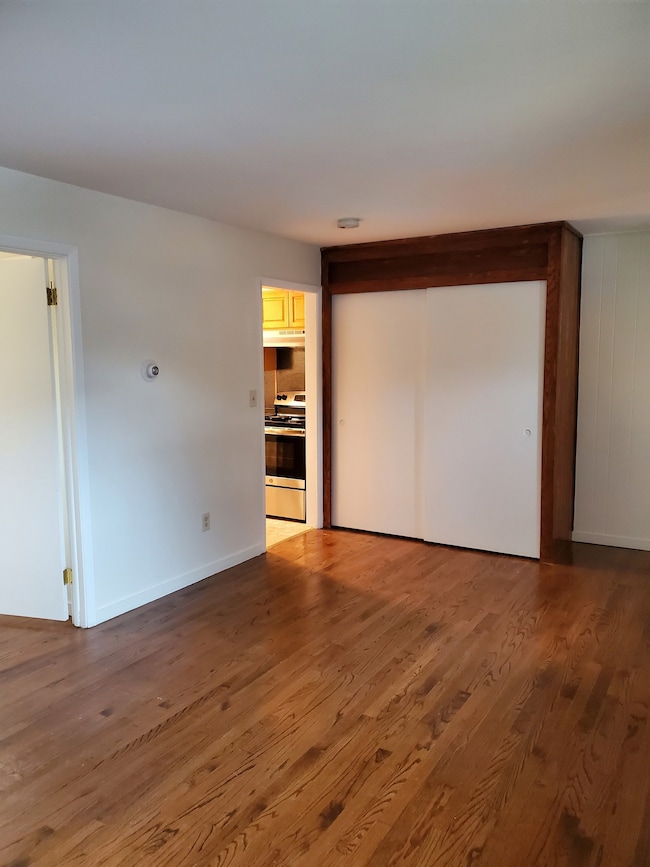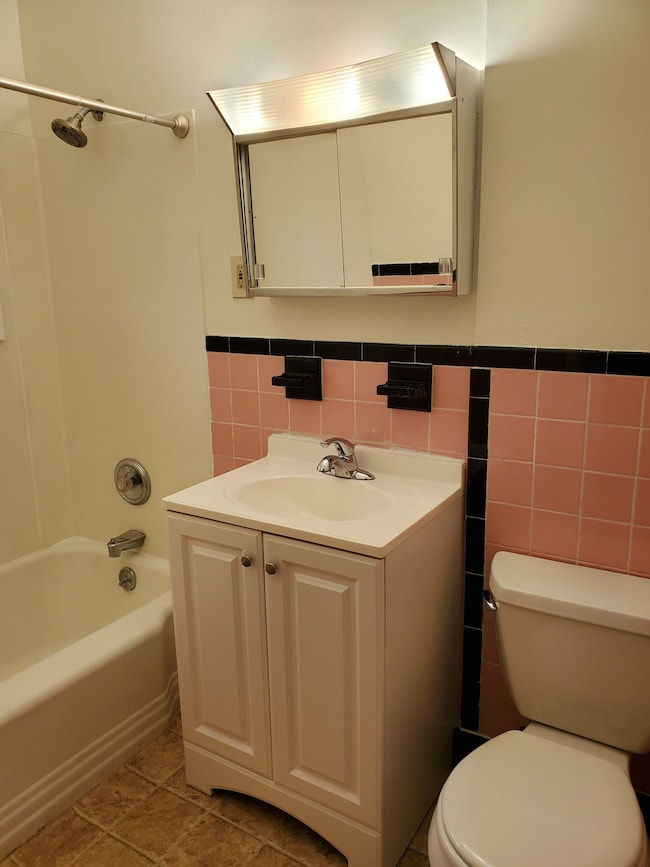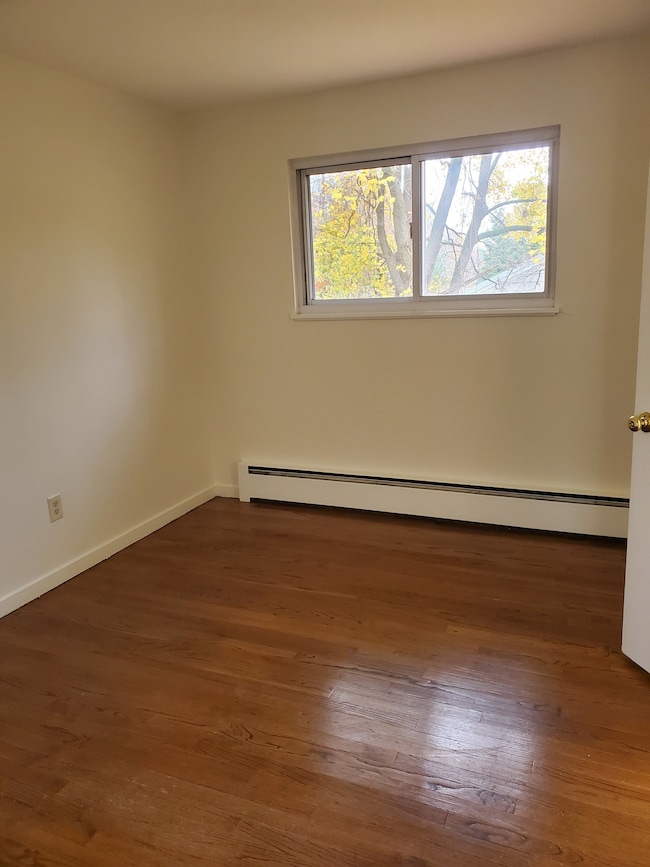50 Country Club Rd Unit 64 Cheshire, CT 06410
Highlights
- Ranch Style House
- Baseboard Heating
- Level Lot
- Darcey School Rated A-
- Smart Thermostat
About This Home
Adorable freshly painted 1 bedroom, ranch style condo ready for occupancy. Living Room with hardwood flooring and double closet. Galley style kitchen with plenty of counter space and cabinetry. Bedroom off of the living room has hardwood flooring and a full bath. Heat and hot water included. Convenient location. 1st month and 2 months security required to move in. No pets!! No smoking of any kind!! No laundry hookups in unit or on-site. Good credit required.
Listing Agent
Berkshire Hathaway NE Prop. Brokerage Phone: (860) 919-6802 License #RES.0788624 Listed on: 11/11/2025

Home Details
Home Type
- Single Family
Year Built
- Built in 1963
Lot Details
- Level Lot
- Property is zoned R-20
Parking
- 1 Parking Space
Home Design
- 636 Sq Ft Home
- Ranch Style House
- Vinyl Siding
Kitchen
- Oven or Range
- Electric Range
- Range Hood
- Dishwasher
Bedrooms and Bathrooms
- 1 Bedroom
- 1 Full Bathroom
Schools
- Chapman Elementary School
- Cheshire High School
Utilities
- Baseboard Heating
- Heating System Uses Oil
- Oil Water Heater
- Fuel Tank Located in Basement
- Cable TV Available
Listing and Financial Details
- Assessor Parcel Number 2339053
Community Details
Overview
Pet Policy
- No Pets Allowed
Map
Source: SmartMLS
MLS Number: 24139349
- 294 Greenwood Dr
- 2 Tunxis Place
- 315 Greens Loop Unit 315
- 435 Maple Ave
- 120 Scenic Ct
- 17 Melrose Dr Unit Lot 3
- 365 Spruce St
- 21 Melrose Dr Unit Lot 2
- 278 Wiese Rd
- 241 Beacon Hill Dr
- 689 S Meriden Rd
- 471 E Mitchell Ave
- 0 S Meriden Rd Unit 3
- 16 Deepwood Dr
- 3 Melrose Dr Unit Lot 9
- 884 Moss Farms Rd
- 324 S Meriden Rd
- 70 Warren St
- 167 Spring St
- 0 Moss Farms Rd
- 90 Cedar Ln
- 745 Greens Loop Unit 745
- 420 Greens Loop
- 405 Maple Ave
- 10 Realty Dr
- 356 Highland Ave
- 64 E Mitchell Ave Unit 27
- 64 E Mitchell Ave Unit 45
- 64 E Mitchell Ave Unit 13
- 64 E Mitchell Ave
- 461 E Mitchell Ave Unit 461
- 83 Quarry Village Rd
- 53 Horton Ave Unit 2
- 152 Blacks Rd Unit 1st floor
- 1728 Highland Ave
- 474 Oak Ave
- 474 Oak Ave Unit 74
- 498 Oak Ave Unit 28
- 1197 Prospect Rd
- 589 S Main St
