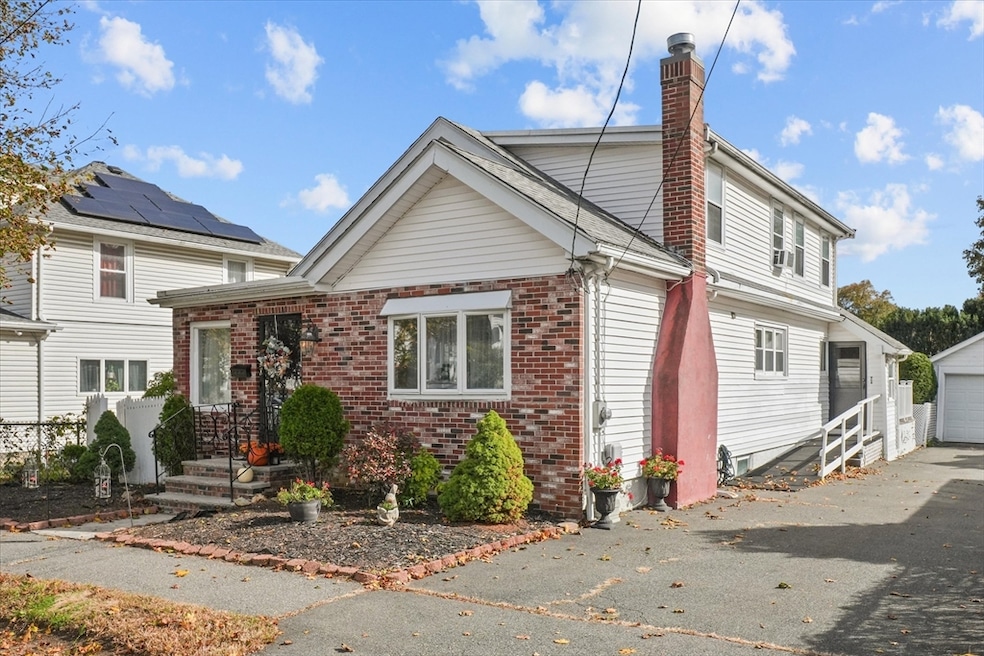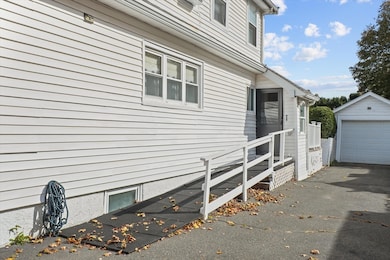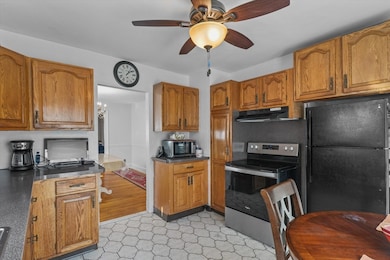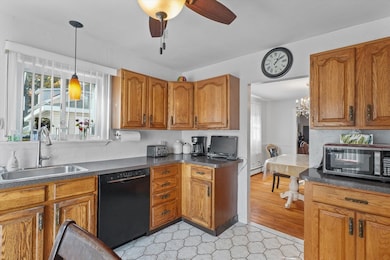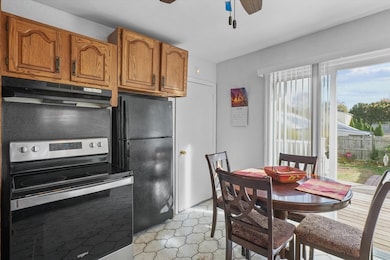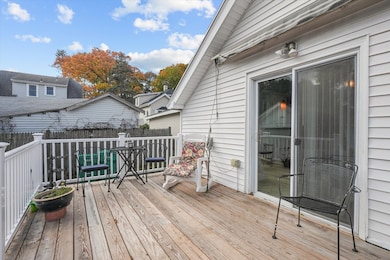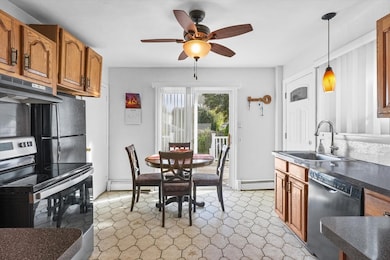50 Cumberland Cir Lynn, MA 01904
Lynn Woods NeighborhoodEstimated payment $3,419/month
Highlights
- Golf Course Community
- Custom Closet System
- Property is near public transit
- Medical Services
- Deck
- Wood Flooring
About This Home
Welcome home to 50 Cumberland Circle, one of Lynn's most sought after locations. This lovely Bungalow Style home is situated on 5,000 sq. ft. of level land. Perfectly situated on a quiet side street off Lynnfield St, a stones throw to the Lynnfield Rotary. This 3+ bedroom, 2 bath, 1,772 sq. ft. home has been loved & cared for by 1 family for over 50 years. Enter this home through a welcoming front entrance or side entrance w/ ramp. Enjoy a fire-placed living room, spacious dining area, 2 large bedrooms & full bath. Beautiful deck off the kitchen w/ slider overlooking your rear yard. Stove & fridge 1 years old. 1st level has Central Air. 2nd level has 2 bedrooms & a full bath. One of the 1st flr bedrooms also acts as a living room w/ separate entrance into the home as well as a separate entrance to 2nd floor, creating two possible separate living areas. Navien Heating System, 3 years young. 100 Amp Electrical, W/D staying as a gift. 1 Car detached garage structure.
Open House Schedule
-
Saturday, November 22, 202512:00 to 1:30 pm11/22/2025 12:00:00 PM +00:0011/22/2025 1:30:00 PM +00:00www.50cumberland.comAdd to Calendar
Home Details
Home Type
- Single Family
Est. Annual Taxes
- $5,658
Year Built
- Built in 1920
Lot Details
- 5,000 Sq Ft Lot
- Level Lot
- Property is zoned R1
Parking
- 1 Car Detached Garage
- Tandem Parking
- Open Parking
- Off-Street Parking
Home Design
- Bungalow
- Frame Construction
- Shingle Roof
- Concrete Perimeter Foundation
Interior Spaces
- 1,772 Sq Ft Home
- Ceiling Fan
- Decorative Lighting
- Sliding Doors
- Entrance Foyer
- Living Room with Fireplace
- Den
- Storm Doors
Kitchen
- Range
- Dishwasher
Flooring
- Wood
- Laminate
- Vinyl
Bedrooms and Bathrooms
- 3 Bedrooms
- Primary bedroom located on second floor
- Custom Closet System
- 2 Full Bathrooms
- Bathtub with Shower
Unfinished Basement
- Basement Fills Entire Space Under The House
- Interior Basement Entry
- Laundry in Basement
Location
- Property is near public transit
- Property is near schools
Schools
- Shoemaker Elementary School
- Pickering Middle School
Utilities
- Window Unit Cooling System
- Central Air
- 1 Cooling Zone
- 2 Heating Zones
- Heating System Uses Natural Gas
- Gas Water Heater
Additional Features
- Level Entry For Accessibility
- Deck
Listing and Financial Details
- Assessor Parcel Number 1987060
Community Details
Recreation
- Golf Course Community
- Park
Additional Features
- No Home Owners Association
- Medical Services
Map
Home Values in the Area
Average Home Value in this Area
Tax History
| Year | Tax Paid | Tax Assessment Tax Assessment Total Assessment is a certain percentage of the fair market value that is determined by local assessors to be the total taxable value of land and additions on the property. | Land | Improvement |
|---|---|---|---|---|
| 2025 | $5,658 | $546,100 | $209,600 | $336,500 |
| 2024 | $5,349 | $508,000 | $193,800 | $314,200 |
| 2023 | $5,238 | $469,800 | $187,300 | $282,500 |
| 2022 | $5,233 | $421,000 | $156,600 | $264,400 |
| 2021 | $4,936 | $378,800 | $154,000 | $224,800 |
| 2020 | $5,056 | $377,300 | $163,200 | $214,100 |
| 2019 | $4,885 | $341,600 | $141,300 | $200,300 |
| 2018 | $4,666 | $308,000 | $153,600 | $154,400 |
| 2017 | $4,332 | $277,700 | $132,100 | $145,600 |
| 2016 | $4,174 | $258,000 | $120,800 | $137,200 |
| 2015 | $4,283 | $255,700 | $120,800 | $134,900 |
Property History
| Date | Event | Price | List to Sale | Price per Sq Ft |
|---|---|---|---|---|
| 11/19/2025 11/19/25 | Price Changed | $559,000 | -6.8% | $315 / Sq Ft |
| 10/29/2025 10/29/25 | For Sale | $600,000 | -- | $339 / Sq Ft |
Purchase History
| Date | Type | Sale Price | Title Company |
|---|---|---|---|
| Land Court Massachusetts | -- | -- | |
| Land Court Massachusetts | -- | -- |
Source: MLS Property Information Network (MLS PIN)
MLS Number: 73449144
APN: LYNN-000064-000048-000002
- 10 Standish Way
- 33 Ritchie Rd
- 714 Lynnfield St
- 28 Elmwood Cir
- 63 Crooker Dr
- 22 Broadmoor Ln Unit 22
- 3 Ralph Rd
- 12 Mansfield St
- 1100 Salem St Unit 58
- 1100 Salem St Unit 46
- 1100 Salem St Unit 93
- 1100 Salem St Unit 75
- 325 Den Quarry Rd
- 5 Otter Pond Rd
- 115 Quinn Rd
- 1200 Salem St Unit 127
- 1200 Salem St Unit 182
- 217 Cedar Brook Rd
- 45 Anchor Rd
- 54 Harris Rd
- 1100 Salem St
- 375 Broadway
- 19 Magnolia Way
- 7 Dearborn Rd
- 2 Hotel Ave
- 200 Jubilee Dr
- 2 Broadway Unit ONE-BED
- 2 Broadway
- 253 Lynn St
- 85 Lynnfield St Unit 1
- 128 Newbury St
- 14 Coolidge Ave Unit 1
- 358 Broadway Unit 22
- 381 Broadway Unit 2
- 20 Sweetser Terrace Unit 20
- 203 Linwood St
- 550 Walnut St
- 64 Atkins Ave Unit 1
- 64 Atkins Ave Unit 2
- 15 Garfield Ave Unit 1
