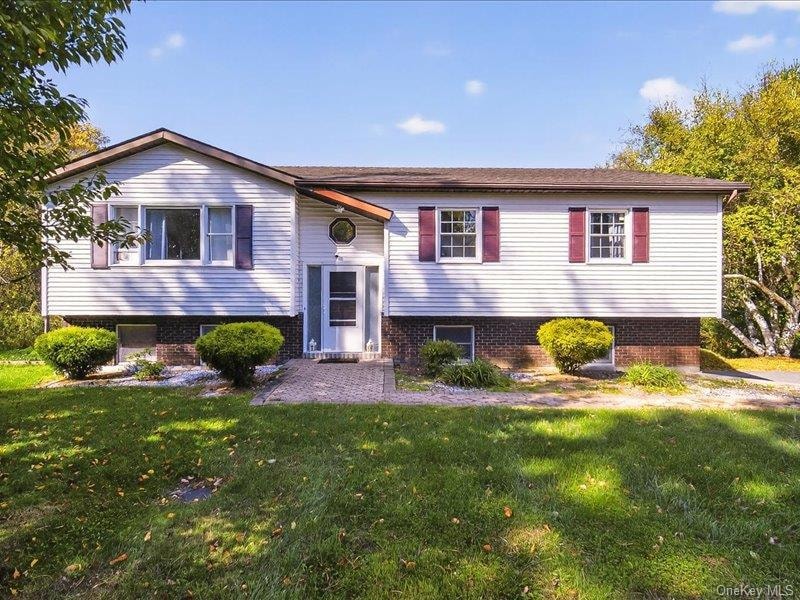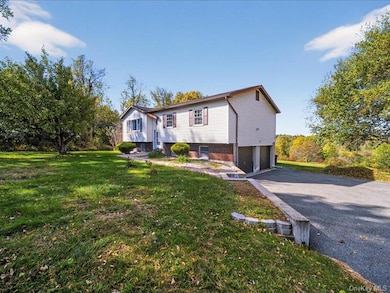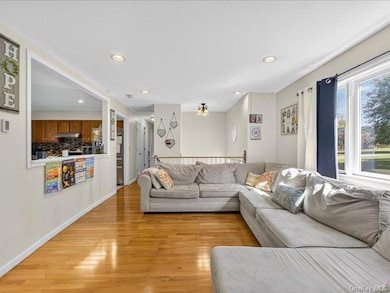50 Cunningham Ln Poughquag, NY 12570
Estimated payment $4,192/month
Highlights
- Above Ground Pool
- Open Floorplan
- Granite Countertops
- Arlington High School Rated A-
- Raised Ranch Architecture
- Eat-In Kitchen
About This Home
Sitting beautifully on 1.33 acre of a park-like property in the Town of Beekman you will find 50 Cunningham Lane offering the perfect balance of comfort, style, and functionality. This beautifully maintained home features a bright and expansive kitchen with stainless steel appliances, granite countertops, a bar-stool counter, ample cabinetry, and a stylish backsplash — ideal for cooking, dining, and entertaining. Gleaming hardwood floors flow throughout the living room, and hallway, creating warmth and timeless elegance. French doors from the dining room open to a spacious deck overlooking a huge private backyard retreat with breathtaking views. After a long day you will look forward to unwinding right here watching the sunset. The aboveground pool is perfect for summertime fun for everyone. The main level includes three comfortable carpeted bedrooms and a full bath, while the lower level offers exceptional versatility with a large open area that can serve as a family room, playroom, plus a separate room ideal for den or home office. This level also features a full bath, laundry area with washer and dryer, a two-car garage, and a walkout to a private patio, ideal for outdoor gatherings or peaceful relaxation. Make the call today to schedule a private tour.
Listing Agent
BHHS Hudson Valley Properties Brokerage Phone: 845-896-9000 License #10401250399 Listed on: 10/24/2025

Home Details
Home Type
- Single Family
Est. Annual Taxes
- $12,281
Year Built
- Built in 1983
Parking
- 2 Car Garage
- Garage Door Opener
- Driveway
Home Design
- Raised Ranch Architecture
- Brick Exterior Construction
- Frame Construction
- Block Exterior
- Vinyl Siding
Interior Spaces
- 1,648 Sq Ft Home
- Open Floorplan
- Ceiling Fan
- Recessed Lighting
Kitchen
- Eat-In Kitchen
- Breakfast Bar
- Electric Oven
- Microwave
- Granite Countertops
Bedrooms and Bathrooms
- 3 Bedrooms
- 2 Full Bathrooms
- Double Vanity
Laundry
- Dryer
- Washer
Finished Basement
- Walk-Out Basement
- Basement Fills Entire Space Under The House
Schools
- Beekman Elementary School
- Union Vale Middle School
- Arlington High School
Utilities
- Cooling System Mounted To A Wall/Window
- Baseboard Heating
- Well
- Electric Water Heater
- Septic Tank
- Phone Available
- Cable TV Available
Additional Features
- Above Ground Pool
- 1.33 Acre Lot
Listing and Financial Details
- Assessor Parcel Number 132200-6858-00-032892-0000
Map
Home Values in the Area
Average Home Value in this Area
Tax History
| Year | Tax Paid | Tax Assessment Tax Assessment Total Assessment is a certain percentage of the fair market value that is determined by local assessors to be the total taxable value of land and additions on the property. | Land | Improvement |
|---|---|---|---|---|
| 2024 | $9,605 | $284,400 | $93,300 | $191,100 |
| 2023 | $12,223 | $284,400 | $93,300 | $191,100 |
| 2022 | $9,352 | $284,400 | $93,300 | $191,100 |
| 2021 | $11,525 | $284,400 | $93,300 | $191,100 |
| 2020 | $8,953 | $284,400 | $93,300 | $191,100 |
| 2019 | $8,745 | $284,400 | $93,300 | $191,100 |
| 2018 | $8,814 | $284,400 | $93,300 | $191,100 |
| 2017 | $6,334 | $236,100 | $93,300 | $142,800 |
| 2016 | $6,225 | $236,100 | $93,300 | $142,800 |
| 2015 | -- | $236,100 | $93,300 | $142,800 |
| 2014 | -- | $236,100 | $124,400 | $111,700 |
Property History
| Date | Event | Price | List to Sale | Price per Sq Ft | Prior Sale |
|---|---|---|---|---|---|
| 10/24/2025 10/24/25 | For Sale | $600,000 | +100.0% | $364 / Sq Ft | |
| 03/14/2018 03/14/18 | Sold | $300,000 | -4.7% | $133 / Sq Ft | View Prior Sale |
| 12/18/2017 12/18/17 | Pending | -- | -- | -- | |
| 12/18/2017 12/18/17 | For Sale | $314,900 | +117.2% | $140 / Sq Ft | |
| 06/20/2017 06/20/17 | Sold | $145,000 | -35.1% | $73 / Sq Ft | View Prior Sale |
| 05/08/2017 05/08/17 | Pending | -- | -- | -- | |
| 03/22/2017 03/22/17 | For Sale | $223,500 | -- | $112 / Sq Ft |
Purchase History
| Date | Type | Sale Price | Title Company |
|---|---|---|---|
| Deed | $152,250 | Carpenter Catalano | |
| Foreclosure Deed | $296,566 | -- |
Source: OneKey® MLS
MLS Number: 928135
APN: 132200-6858-00-032892-0000
- 61 Church St
- 108 Beyer Dr
- 0 Stonecrest Lot #4 Ct Unit KEY823432
- 2729 State Route 55
- 0 Corey Rd Unit KEYH6281102
- 289 Beekman Poughquag Rd
- 0 Pleasant Ridge Rd
- 148 Palmer Cir
- 128 Gold Rd
- 84 Palmer Cir
- 104 Hillside Rd
- 105 Gold Rd
- 121 Hillside Rd
- 12 Cedar Ln
- 0 Gardner Hollow Rd Unit KEY831940
- 0 Bischoff Ln
- 0 Town Center Blvd Unit KEYH6302685
- 0 Woodin Place Unit KEY930400
- 38 Brill Ln
- 25 Osborne Glen
- 54 Brothers Rd
- 194 Pleasant Ridge Rd
- 2429 Route 55
- 1056 Beekman Rd
- 1027 Beekman Rd Unit 1A
- 22 Lakeview Dr
- 6 Regent Dr
- 618 Clapp Hill Rd
- 723 Beekman Rd Unit 64
- 1206 Chelsea Cove S
- 24 Crescent Dr
- 245 Buttonwood Way
- 1400 Noxon Rd Unit 4
- 63 River Rd Unit A
- 112 Charles Colman Blvd
- 23 W Main St Unit 1A
- 1531 Route 22
- 84-88 E Main St Unit 1
- 1425 Route 82 Unit B
- 71 Arthursburg Rd






