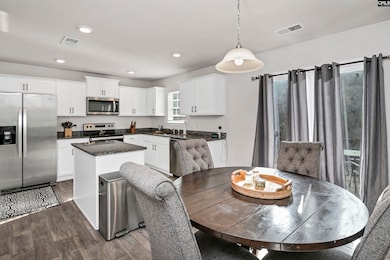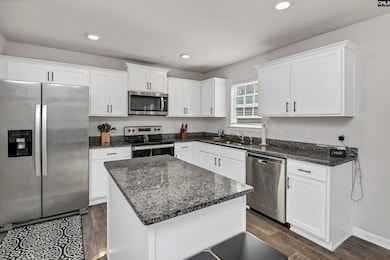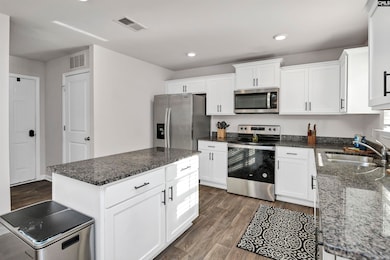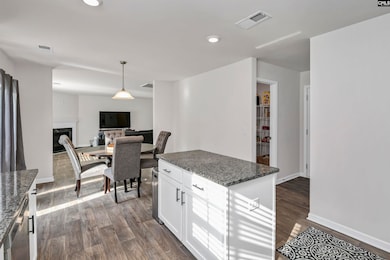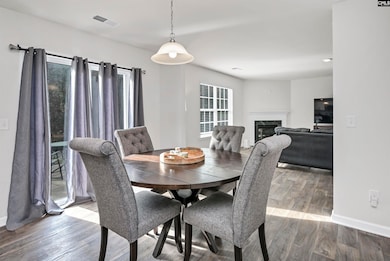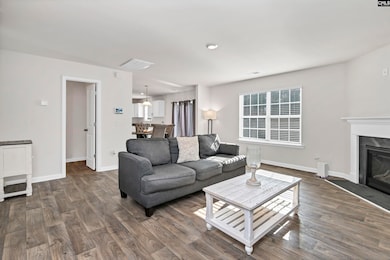Estimated payment $2,063/month
Highlights
- Vaulted Ceiling
- Secondary bathroom tub or shower combo
- Granite Countertops
- Traditional Architecture
- Loft
- Covered Patio or Porch
About This Home
Welcome home to this beautiful 4 bed/2.5 bath property nestled in the desirable Dove Field community on a huge lot, over 1/3 of an acre! The flowing layout includes a formal living and dining room, plus a large living room with a cozy fireplace that opens seamlessly into the kitchen. The spacious eat-in kitchen features granite countertops, a large island, a walk-in pantry, and abundant counter and cabinet space—perfect for gatherings and entertaining. Upstairs, the huge owner’s suite offers high ceilings, a walk-in closet, and a spa-like en suite with a double vanity and luxurious walk-in shower. Each additional bedroom provides ample closet space and access to a lovely shared full bath. A versatile upstairs flex space is ideal for a media room, study, or play area. Enjoy outdoor living on the back patio overlooking the large backyard—perfect for relaxing or entertaining. Disclaimer: CMLS has not reviewed and, therefore, does not endorse vendors who may appear in listings.
Open House Schedule
-
Saturday, January 17, 202612:00 to 2:00 pm1/17/2026 12:00:00 PM +00:001/17/2026 2:00:00 PM +00:00Daniel VanceAdd to Calendar
Home Details
Home Type
- Single Family
Year Built
- Built in 2020
Lot Details
- 0.35 Acre Lot
- North Facing Home
HOA Fees
- $38 Monthly HOA Fees
Parking
- 2 Car Garage
- Garage Door Opener
Home Design
- Traditional Architecture
- Slab Foundation
- Brick Front
- Vinyl Construction Material
Interior Spaces
- 2,792 Sq Ft Home
- 2-Story Property
- Vaulted Ceiling
- Ceiling Fan
- Gas Log Fireplace
- Living Room with Fireplace
- Loft
- Luxury Vinyl Plank Tile Flooring
- Pull Down Stairs to Attic
Kitchen
- Eat-In Kitchen
- Induction Cooktop
- Built-In Microwave
- Dishwasher
- Granite Countertops
- Granite Backsplash
- Disposal
Bedrooms and Bathrooms
- 4 Bedrooms
- Walk-In Closet
- Dual Vanity Sinks in Primary Bathroom
- Private Water Closet
- Secondary bathroom tub or shower combo
- Bathtub with Shower
- Separate Shower
Laundry
- Laundry on main level
- Dryer
- Washer
Outdoor Features
- Covered Patio or Porch
- Rain Gutters
Schools
- Dobys Mill Elementary School
- Leslie M Stover Middle School
- Lugoff-Elgin High School
Utilities
- Central Heating and Cooling System
- Tankless Water Heater
- Gas Water Heater
Community Details
- Association fees include common area maintenance, sidewalk maintenance, street light maintenance
- Dovefield Of Elgin HOA, Phone Number (803) 743-0600
- Dove Field Subdivision
Map
Property History
| Date | Event | Price | List to Sale | Price per Sq Ft |
|---|---|---|---|---|
| 11/21/2025 11/21/25 | For Sale | $325,000 | -- | $116 / Sq Ft |
Source: Consolidated MLS (Columbia MLS)
MLS Number: 622107
APN: 360-00-00-017-SKS
- 25 Bird Song Ln
- 28 Calabash Ln
- 1432 Haigs Creek Dr
- 802 White Pond Rd
- 972 Gary Goff Rd
- 74 Lillifield Dr
- 217 Jeffers Cir
- 2259 Red Hawk Cir
- 211 Jeffers Cir
- 226A Jeffers Cir
- 2070 Highway Church Rd
- 2349 Green Hill Rd
- 87 Elmwood Blvd S
- 7 Harvest Ct
- 248 Elmwood Blvd
- 1035 Donna Dr
- 2418 Campbell St
- 1114 West St
- 2493 Main St
- 1264 Fort Jackson Rd
- 48 Bristlecone Ln
- 10 Harvest Wheat Ct
- 2082 County Line Trail
- 3023 Hallsdale Dr
- 921 S Desert Orchard Ln
- 434 Eclipse Ln
- 433 Eclipse Ln
- 2109 County Line Trail
- 113 Driftwood Ave
- 309 Ridley Hill Ln
- 275 Ridley Hill Ln
- 18 Driftwood Ave
- 70 Kelsney
- 228 Sundew Rd
- 917 Woodcreek Farms Rd
- 22 Brazilian Dr
- 751 Jacobs Millpond Rd Unit ID1339902P
- 739 Jacobs Millpond Rd Unit ID1340517P
- 751 Jacobs Mill Pond Rd
- 10682 Two Notch Rd

