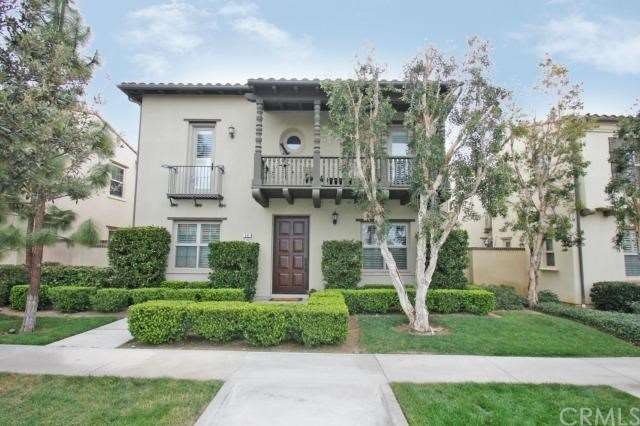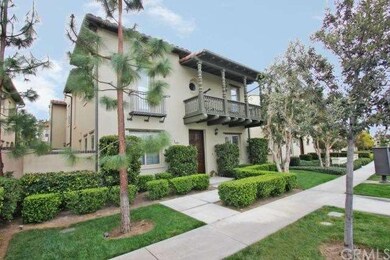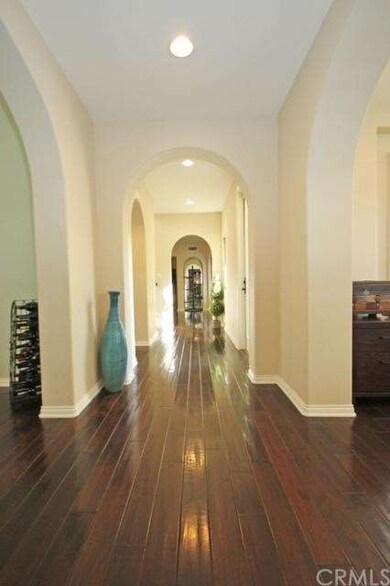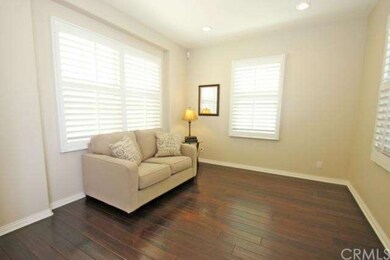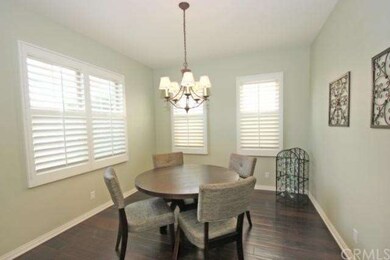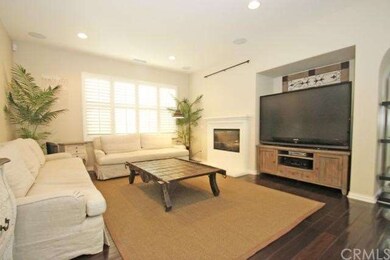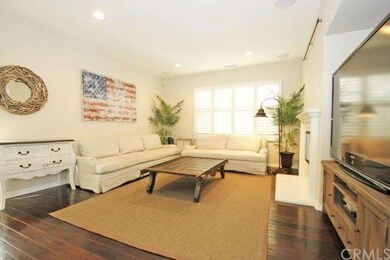
50 Distant Star Irvine, CA 92618
Portola Springs NeighborhoodHighlights
- Private Pool
- Primary Bedroom Suite
- Clubhouse
- Portola Springs Elementary Rated A
- Peek-A-Boo Views
- 5-minute walk to Lomas Valley Park
About This Home
As of August 2020This Prestigious Portola Springs Home is Better than the Model! Come enjoy life in this Manzanita Plan 3 with a spacious floor plan featuring over 2600 square feet of luxurious living space! Some of the highlights include a separate den, living room(could be downstairs bedroom), open family room, elegant kitchen with stainless steel appliances and granite counter tops, a grand master bedroom and highly upgraded master bathroom, plus 3 more spacious secondary bedrooms. Some of the many features include surround sound, plantation shutters, laundry sink with upstairs laundry room, 2 courtyards, Built-in B.B.Q., water features, and plenty of room to entertain friends and family. The house boasts three balconies, including a Juliette's balcony. Minutes from Irvine Spectrum, toll roads/freeways for commuting, restaurants, entertainment and award winning schools.. Enjoy World Class community amenities: pools, spas, BBQ's, parks, tot lots, and clubhouse.
Last Agent to Sell the Property
Coldwell Banker Realty License #01319643 Listed on: 02/27/2014

Property Details
Home Type
- Condominium
Est. Annual Taxes
- $14,778
Year Built
- Built in 2007
Lot Details
- No Common Walls
- Block Wall Fence
HOA Fees
Parking
- 2 Car Direct Access Garage
- Parking Storage or Cabinetry
- Parking Available
- Rear-Facing Garage
- Garage Door Opener
Home Design
- Planned Development
- Slab Foundation
- Tile Roof
- Concrete Roof
- Stucco
Interior Spaces
- 2,625 Sq Ft Home
- 2-Story Property
- Double Pane Windows
- Plantation Shutters
- French Doors
- Panel Doors
- Entrance Foyer
- Family Room with Fireplace
- Great Room
- Family Room Off Kitchen
- Living Room
- Dining Room
- Home Office
- Library
- Wood Flooring
- Peek-A-Boo Views
Kitchen
- Breakfast Area or Nook
- Eat-In Kitchen
- Convection Oven
- Built-In Range
- Microwave
- Dishwasher
- Disposal
Bedrooms and Bathrooms
- 5 Bedrooms
- Main Floor Bedroom
- Primary Bedroom Suite
- Walk-In Closet
- 4 Full Bathrooms
Laundry
- Laundry Room
- Laundry on upper level
- Washer and Gas Dryer Hookup
Home Security
Pool
- Private Pool
- Spa
Outdoor Features
- Balcony
- Patio
- Exterior Lighting
- Outdoor Grill
- Wrap Around Porch
Utilities
- Central Air
- Heating System Uses Natural Gas
- Vented Exhaust Fan
- Gas Water Heater
Listing and Financial Details
- Tax Lot 5
- Tax Tract Number 16862
- Assessor Parcel Number 93019810
Community Details
Overview
- 74 Units
- Built by RICHMOND AMERICAN
Amenities
- Outdoor Cooking Area
- Community Barbecue Grill
- Picnic Area
- Clubhouse
Recreation
- Tennis Courts
- Sport Court
- Community Playground
- Community Pool
- Community Spa
Pet Policy
- Pet Restriction
Security
- Carbon Monoxide Detectors
- Fire and Smoke Detector
Ownership History
Purchase Details
Home Financials for this Owner
Home Financials are based on the most recent Mortgage that was taken out on this home.Purchase Details
Purchase Details
Home Financials for this Owner
Home Financials are based on the most recent Mortgage that was taken out on this home.Purchase Details
Home Financials for this Owner
Home Financials are based on the most recent Mortgage that was taken out on this home.Similar Homes in Irvine, CA
Home Values in the Area
Average Home Value in this Area
Purchase History
| Date | Type | Sale Price | Title Company |
|---|---|---|---|
| Grant Deed | $985,000 | First American Title | |
| Interfamily Deed Transfer | -- | None Available | |
| Grant Deed | $880,000 | Pacific Coast Title Company | |
| Grant Deed | $760,000 | First American Title Ins Co |
Mortgage History
| Date | Status | Loan Amount | Loan Type |
|---|---|---|---|
| Open | $935,750 | New Conventional | |
| Previous Owner | $704,000 | New Conventional | |
| Previous Owner | $629,999 | New Conventional | |
| Previous Owner | $417,000 | Unknown | |
| Previous Owner | $417,000 | Purchase Money Mortgage |
Property History
| Date | Event | Price | Change | Sq Ft Price |
|---|---|---|---|---|
| 08/26/2020 08/26/20 | Sold | $1,057,000 | -2.1% | $395 / Sq Ft |
| 07/26/2020 07/26/20 | Pending | -- | -- | -- |
| 07/22/2020 07/22/20 | Price Changed | $1,079,888 | -1.4% | $404 / Sq Ft |
| 06/26/2020 06/26/20 | Price Changed | $1,094,888 | -0.1% | $409 / Sq Ft |
| 05/30/2020 05/30/20 | Price Changed | $1,095,888 | -0.4% | $410 / Sq Ft |
| 04/26/2020 04/26/20 | For Sale | $1,100,000 | +11.7% | $411 / Sq Ft |
| 05/07/2018 05/07/18 | Sold | $985,000 | +1.0% | $368 / Sq Ft |
| 04/04/2018 04/04/18 | Pending | -- | -- | -- |
| 03/27/2018 03/27/18 | For Sale | $975,000 | +10.8% | $365 / Sq Ft |
| 05/28/2014 05/28/14 | Sold | $880,000 | -1.0% | $335 / Sq Ft |
| 04/09/2014 04/09/14 | Price Changed | $888,800 | -1.2% | $339 / Sq Ft |
| 02/27/2014 02/27/14 | For Sale | $899,800 | -- | $343 / Sq Ft |
Tax History Compared to Growth
Tax History
| Year | Tax Paid | Tax Assessment Tax Assessment Total Assessment is a certain percentage of the fair market value that is determined by local assessors to be the total taxable value of land and additions on the property. | Land | Improvement |
|---|---|---|---|---|
| 2025 | $14,778 | $1,144,129 | $714,877 | $429,252 |
| 2024 | $14,778 | $1,121,696 | $700,860 | $420,836 |
| 2023 | $15,006 | $1,099,702 | $687,117 | $412,585 |
| 2022 | $14,711 | $1,078,140 | $673,644 | $404,496 |
| 2021 | $14,520 | $1,057,000 | $660,435 | $396,565 |
| 2020 | $14,115 | $1,024,794 | $627,816 | $396,978 |
| 2019 | $14,310 | $1,004,700 | $615,505 | $389,195 |
| 2018 | $13,898 | $948,084 | $564,030 | $384,054 |
| 2017 | $13,663 | $929,495 | $552,971 | $376,524 |
| 2016 | $13,458 | $911,270 | $542,128 | $369,142 |
| 2015 | $13,319 | $897,582 | $533,984 | $363,598 |
| 2014 | $12,284 | $798,345 | $398,312 | $400,033 |
Agents Affiliated with this Home
-
Raul Aldama

Seller's Agent in 2020
Raul Aldama
Realty One Group West
(949) 422-9690
18 Total Sales
-
Joshua Silva

Buyer's Agent in 2020
Joshua Silva
HLS REALTY
(714) 390-4828
26 Total Sales
-
Michael Kelly

Seller's Agent in 2018
Michael Kelly
First Team Real Estate
(714) 422-8520
132 Total Sales
-
Travis Fairweather

Seller Co-Listing Agent in 2018
Travis Fairweather
First Team Real Estate
(949) 795-0114
122 Total Sales
-
Matthew Ingalls

Seller's Agent in 2014
Matthew Ingalls
Coldwell Banker Realty
(714) 401-0878
44 Total Sales
Map
Source: California Regional Multiple Listing Service (CRMLS)
MLS Number: OC14041363
APN: 930-198-10
