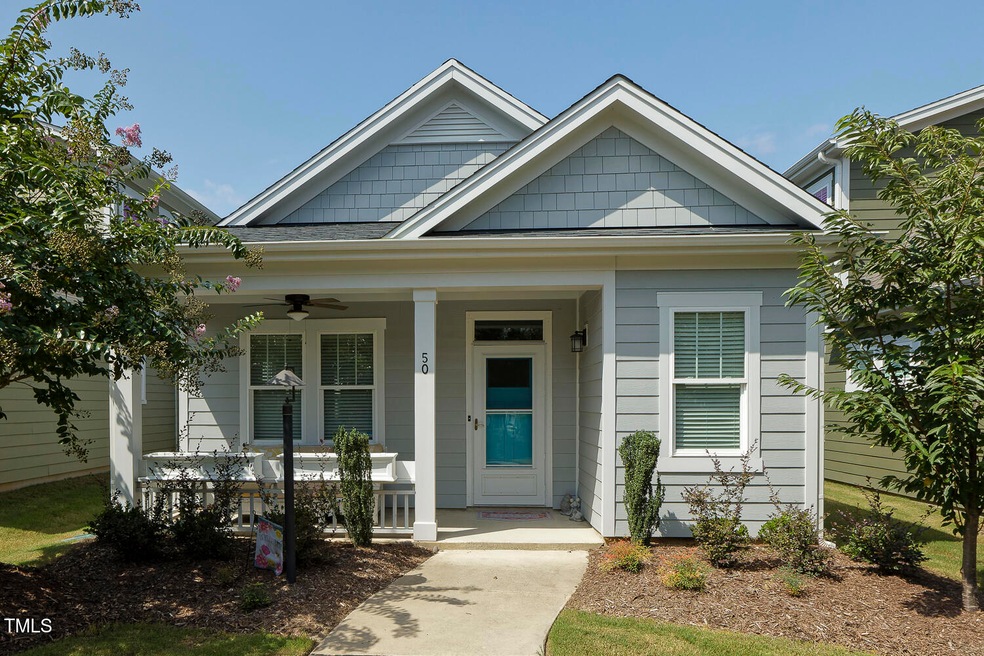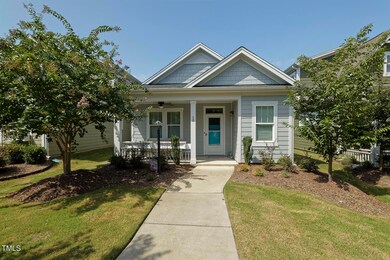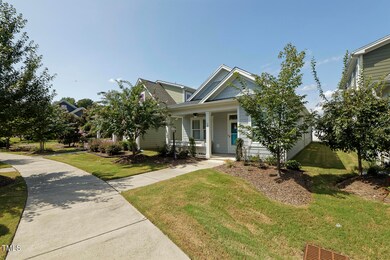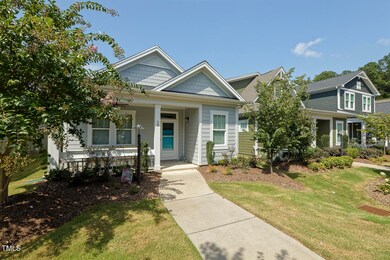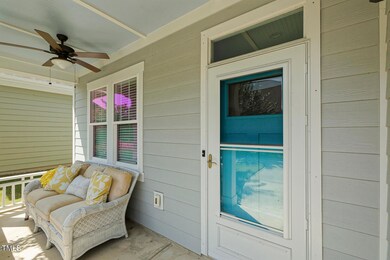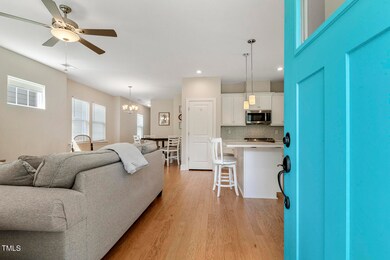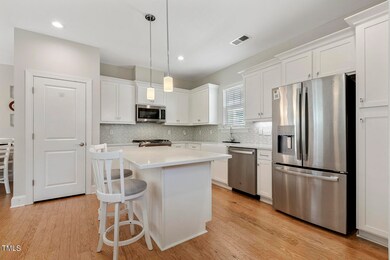
50 Duplin Ln Clayton, NC 27527
East Clayton NeighborhoodHighlights
- Fitness Center
- Open Floorplan
- Wood Flooring
- Senior Community
- Clubhouse
- High Ceiling
About This Home
As of April 2025Easy one story living in active adult community. Home showcases an open floorplan with dream kitchen including large island, granite countertops, SS appliances, farm sink and custom cabinets, complete with walk in pantry. Entertain in bright, airy living room, conveniently open to the dining room as well, all with nicely appointed fixtures and hardwood floors. Spacious primary bedroom features large walk in closet and spa like bath with oversized shower and dual vanities. Secondary bedroom is ideal for guests and provides great space with another walk in closet. Don't forget about the attached garage as well, with built in shelves perfect for extra storage and easy access to home, to keep you out of the weather. You can also enjoy relaxing on the covered front porch surrounded by gorgeous landscaping, or take advantage of the many amenities the community has to offer, such as pool, fitness, social events etc.
Last Agent to Sell the Property
Coldwell Banker Advantage License #255894 Listed on: 08/22/2024

Home Details
Home Type
- Single Family
Est. Annual Taxes
- $3,835
Year Built
- Built in 2021
Lot Details
- 2,614 Sq Ft Lot
- Property fronts a private road
- Property fronts an alley
- Landscaped
HOA Fees
- $210 Monthly HOA Fees
Parking
- 1 Car Attached Garage
- Inside Entrance
- Rear-Facing Garage
- Garage Door Opener
- Additional Parking
Home Design
- Cottage
- Bungalow
- Slab Foundation
- Shingle Roof
- Vinyl Siding
Interior Spaces
- 1,370 Sq Ft Home
- 1-Story Property
- Open Floorplan
- Smooth Ceilings
- High Ceiling
- Ceiling Fan
- Insulated Windows
- Blinds
- Living Room
- Dining Room
- Storage
- Utility Room
Kitchen
- Gas Range
- Microwave
- Ice Maker
- Dishwasher
- Stainless Steel Appliances
- Kitchen Island
- Granite Countertops
- Disposal
Flooring
- Wood
- Carpet
- Tile
Bedrooms and Bathrooms
- 2 Bedrooms
- Walk-In Closet
- 2 Full Bathrooms
- Double Vanity
- Bathtub with Shower
- Shower Only
- Walk-in Shower
Laundry
- Laundry Room
- Dryer
- Washer
Home Security
- Prewired Security
- Storm Doors
- Fire and Smoke Detector
Accessible Home Design
- Grip-Accessible Features
- Handicap Accessible
Schools
- E Clayton Elementary School
- Riverwood Middle School
- Clayton High School
Utilities
- Central Air
- Heat Pump System
- Vented Exhaust Fan
- Natural Gas Connected
- Gas Water Heater
- Cable TV Available
Additional Features
- Covered patio or porch
- Suburban Location
Listing and Financial Details
- Assessor Parcel Number 05037012E
Community Details
Overview
- Senior Community
- Association fees include ground maintenance, road maintenance, storm water maintenance
- Walk At East Village HOA, Phone Number (919) 276-6001
- The Walk At East Village Community
- The Walk At East Village Subdivision
- Maintained Community
Amenities
- Clubhouse
- Billiard Room
- Meeting Room
- Party Room
- Recreation Room
Recreation
- Tennis Courts
- Outdoor Game Court
- Sport Court
- Recreation Facilities
- Fitness Center
- Community Pool
Security
- Resident Manager or Management On Site
Ownership History
Purchase Details
Home Financials for this Owner
Home Financials are based on the most recent Mortgage that was taken out on this home.Purchase Details
Home Financials for this Owner
Home Financials are based on the most recent Mortgage that was taken out on this home.Purchase Details
Home Financials for this Owner
Home Financials are based on the most recent Mortgage that was taken out on this home.Similar Homes in Clayton, NC
Home Values in the Area
Average Home Value in this Area
Purchase History
| Date | Type | Sale Price | Title Company |
|---|---|---|---|
| Warranty Deed | $310,000 | None Listed On Document | |
| Special Warranty Deed | $281,000 | None Available | |
| Special Warranty Deed | $80,000 | None Available |
Mortgage History
| Date | Status | Loan Amount | Loan Type |
|---|---|---|---|
| Open | $289,275 | VA | |
| Previous Owner | $224,000 | New Conventional | |
| Previous Owner | $64,000 | Construction | |
| Previous Owner | $4,226,000 | Unknown |
Property History
| Date | Event | Price | Change | Sq Ft Price |
|---|---|---|---|---|
| 04/04/2025 04/04/25 | Sold | $310,000 | -1.6% | $226 / Sq Ft |
| 02/21/2025 02/21/25 | Pending | -- | -- | -- |
| 01/07/2025 01/07/25 | Price Changed | $315,000 | -1.6% | $230 / Sq Ft |
| 10/31/2024 10/31/24 | Price Changed | $320,000 | -1.5% | $234 / Sq Ft |
| 09/21/2024 09/21/24 | Price Changed | $325,000 | -4.4% | $237 / Sq Ft |
| 09/08/2024 09/08/24 | Price Changed | $340,000 | -5.6% | $248 / Sq Ft |
| 08/22/2024 08/22/24 | For Sale | $360,000 | +28.4% | $263 / Sq Ft |
| 12/14/2023 12/14/23 | Off Market | $280,300 | -- | -- |
| 11/22/2021 11/22/21 | Sold | $280,300 | 0.0% | $215 / Sq Ft |
| 03/30/2021 03/30/21 | Pending | -- | -- | -- |
| 03/30/2021 03/30/21 | For Sale | $280,300 | -- | $215 / Sq Ft |
Tax History Compared to Growth
Tax History
| Year | Tax Paid | Tax Assessment Tax Assessment Total Assessment is a certain percentage of the fair market value that is determined by local assessors to be the total taxable value of land and additions on the property. | Land | Improvement |
|---|---|---|---|---|
| 2024 | $3,835 | $290,520 | $125,000 | $165,520 |
| 2023 | $3,748 | $290,520 | $125,000 | $165,520 |
| 2022 | $3,864 | $290,520 | $125,000 | $165,520 |
| 2021 | $1,638 | $125,000 | $125,000 | $0 |
| 2020 | $15 | $125,000 | $125,000 | $0 |
| 2019 | $1,675 | $125,000 | $125,000 | $0 |
| 2018 | $680 | $50,000 | $50,000 | $0 |
Agents Affiliated with this Home
-
H
Seller's Agent in 2025
Heather Flynn
Coldwell Banker Advantage
(919) 249-4666
1 in this area
23 Total Sales
-

Buyer's Agent in 2025
Jaclyn Smith
HomeTowne Realty
(919) 813-0123
7 in this area
1,833 Total Sales
-
R
Buyer Co-Listing Agent in 2025
Rachel Leeworthy
HomeTowne Realty
1 in this area
57 Total Sales
-
L
Seller's Agent in 2021
Leslie Dolde
HomeTowne Realty
(919) 444-9787
64 in this area
136 Total Sales
-
C
Seller Co-Listing Agent in 2021
Carol Houston
HomeTowne Realty
(919) 550-7355
61 in this area
118 Total Sales
-
J
Buyer's Agent in 2021
Jay Marinko
Keller Williams Legacy
Map
Source: Doorify MLS
MLS Number: 10048480
APN: 05037012E
- 34 Cabarrus Way
- 33 Davidson St
- 457 Oak Alley Trail
- 378 Oak Alley Trail
- 118 Hemlock Green Ln
- 39 Mcguire Ln
- 235 Sugarberry Ln
- 178 Palmer Dr
- 204 Muirfield Ln
- 821 Glen Laurel Rd
- 2095 Woodberry Dr
- 13 Wedgewood Place
- 131 Bridgham Place
- 306 Neuse Ridge Dr
- 100 Bradborne Cir
- 175 Hawkesburg Dr
- 533 National Dr
- 165 Neuse River Pkwy
- 820 Parkridge Dr
- 306 Parkridge Dr
