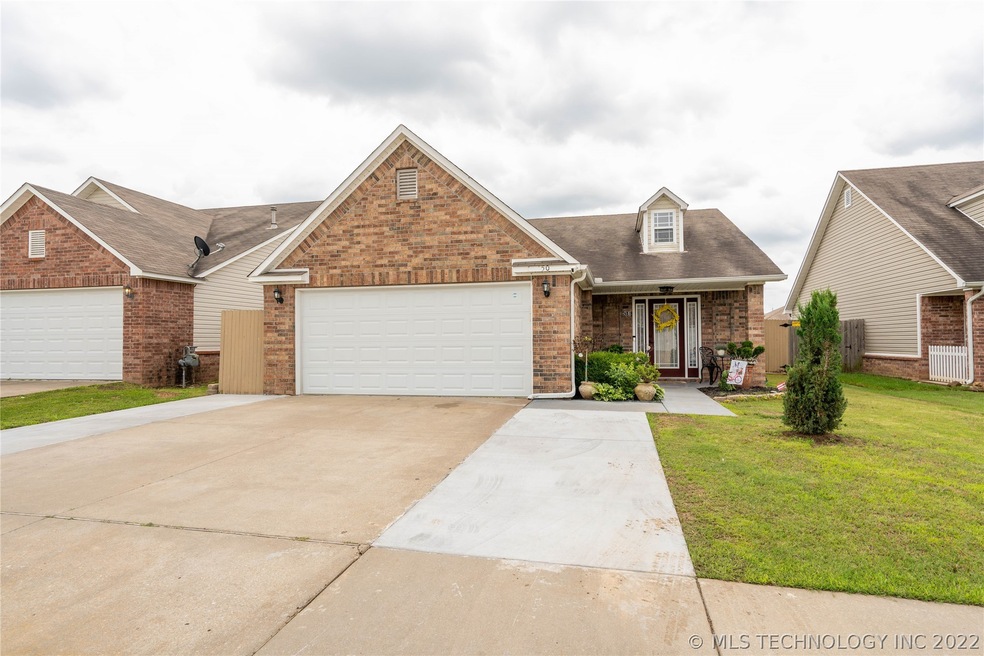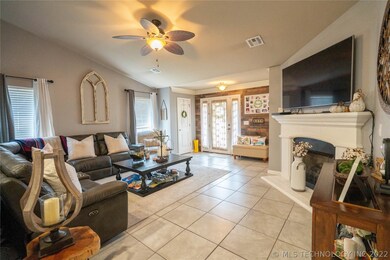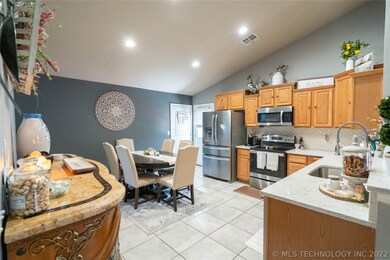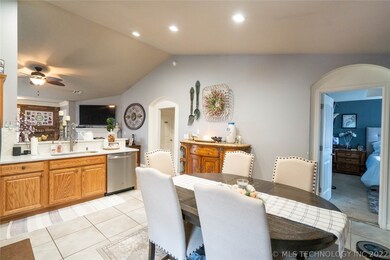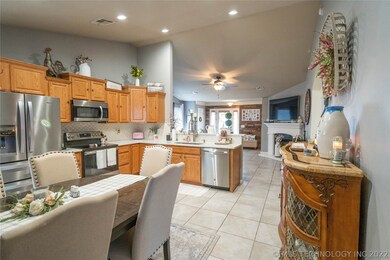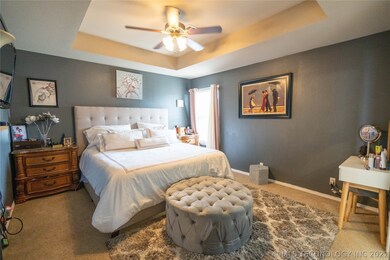
50 E Fairlane Place Sapulpa, OK 74066
Highlights
- High Ceiling
- Quartz Countertops
- 2 Car Attached Garage
- Lone Star Public School Rated A-
- Covered Patio or Porch
- Park
About This Home
As of July 2021Must See! Won't last! Beautifully updated 3 bedroom home. Open floor plan. Upgraded kitchen with Quartz countertops, under-mount stainless sink, newer stainless appliances. Large living area with vaulted ceiling. Master Suite with private bath. Master Bath with double sinks and separate shower & tub. Extra wide driveway.
Last Agent to Sell the Property
REAL Brokers LLC License #136718 Listed on: 06/03/2021

Last Buyer's Agent
Sandra Bond
Inactive Office License #176642
Home Details
Home Type
- Single Family
Est. Annual Taxes
- $1,961
Year Built
- Built in 2009
Lot Details
- 4,998 Sq Ft Lot
- North Facing Home
- Property is Fully Fenced
- Privacy Fence
- Landscaped
HOA Fees
- $15 Monthly HOA Fees
Parking
- 2 Car Attached Garage
Home Design
- Bungalow
- Brick Exterior Construction
- Slab Foundation
- Wood Frame Construction
- Fiberglass Roof
- Vinyl Siding
- Asphalt
Interior Spaces
- 1,351 Sq Ft Home
- 1-Story Property
- High Ceiling
- Ceiling Fan
- Gas Log Fireplace
- Vinyl Clad Windows
- Insulated Windows
- Insulated Doors
- Fire and Smoke Detector
Kitchen
- Electric Oven
- Range
- Microwave
- Dishwasher
- Quartz Countertops
Flooring
- Carpet
- Tile
Bedrooms and Bathrooms
- 3 Bedrooms
- 2 Full Bathrooms
Eco-Friendly Details
- Energy-Efficient Windows
- Energy-Efficient Doors
Outdoor Features
- Covered Patio or Porch
Schools
- Lone Star Elementary School
- Sapulpa High School
Utilities
- Zoned Heating and Cooling
- Heating System Uses Gas
- Gas Water Heater
Community Details
Overview
- Hickory Place Ph IV Subdivision
Recreation
- Park
Ownership History
Purchase Details
Home Financials for this Owner
Home Financials are based on the most recent Mortgage that was taken out on this home.Purchase Details
Home Financials for this Owner
Home Financials are based on the most recent Mortgage that was taken out on this home.Purchase Details
Home Financials for this Owner
Home Financials are based on the most recent Mortgage that was taken out on this home.Similar Homes in Sapulpa, OK
Home Values in the Area
Average Home Value in this Area
Purchase History
| Date | Type | Sale Price | Title Company |
|---|---|---|---|
| Warranty Deed | $166,000 | Executives T&E Llc | |
| Warranty Deed | $126,000 | Allegiance Title & Escrow Ll | |
| Warranty Deed | $128,666 | -- |
Mortgage History
| Date | Status | Loan Amount | Loan Type |
|---|---|---|---|
| Open | $120,900 | New Conventional | |
| Previous Owner | $120,900 | New Conventional | |
| Previous Owner | $126,336 | FHA |
Property History
| Date | Event | Price | Change | Sq Ft Price |
|---|---|---|---|---|
| 07/15/2021 07/15/21 | Sold | $165,900 | +3.8% | $123 / Sq Ft |
| 06/03/2021 06/03/21 | Pending | -- | -- | -- |
| 06/03/2021 06/03/21 | For Sale | $159,900 | +40.9% | $118 / Sq Ft |
| 01/09/2012 01/09/12 | Sold | $113,500 | -2.2% | $82 / Sq Ft |
| 11/11/2011 11/11/11 | Pending | -- | -- | -- |
| 11/11/2011 11/11/11 | For Sale | $116,000 | -- | $84 / Sq Ft |
Tax History Compared to Growth
Tax History
| Year | Tax Paid | Tax Assessment Tax Assessment Total Assessment is a certain percentage of the fair market value that is determined by local assessors to be the total taxable value of land and additions on the property. | Land | Improvement |
|---|---|---|---|---|
| 2024 | $1,991 | $20,017 | $2,469 | $17,548 |
| 2023 | $1,991 | $20,017 | $2,685 | $17,332 |
| 2022 | $2,022 | $20,017 | $2,850 | $17,167 |
| 2021 | $1,686 | $15,609 | $2,850 | $12,759 |
| 2020 | $1,961 | $15,617 | $2,850 | $12,767 |
| 2019 | $1,747 | $16,404 | $2,850 | $13,554 |
| 2018 | $1,724 | $15,936 | $2,850 | $13,086 |
| 2017 | $1,735 | $15,936 | $2,850 | $13,086 |
| 2016 | $1,782 | $15,936 | $2,850 | $13,086 |
| 2015 | -- | $15,936 | $2,850 | $13,086 |
| 2014 | -- | $15,440 | $2,340 | $13,100 |
Agents Affiliated with this Home
-
Deborah Green

Seller's Agent in 2021
Deborah Green
REAL Brokers LLC
(918) 282-6385
4 in this area
65 Total Sales
-
S
Buyer's Agent in 2021
Sandra Bond
Inactive Office
-
Shelly Rivera

Seller's Agent in 2012
Shelly Rivera
Coldwell Banker Select
(918) 650-8903
3 in this area
44 Total Sales
Map
Source: MLS Technology
MLS Number: 2117187
APN: 1252-00-003-000-0-320-00
- 29 E Fairlane Place
- 10 W Fairlane Place
- 19 E Fairlane Ct
- 41 W Fairlane Ct
- 93 W Fairlane Place
- 273 W Fairlane Dr
- 2922 S Main St
- 456 Falcon Cir
- 101 W Mike Ave
- 1965 S Scott St
- 211 E Wells Blvd
- 215 W Ross Ave
- 1424 S Main St
- 121 E Davis Ave
- 1320 S Water St
- 1220 S Cedar St
- 1122 S Division St
- 1109 S Division St
- 1103 S Division St
- 910 S Diane St
