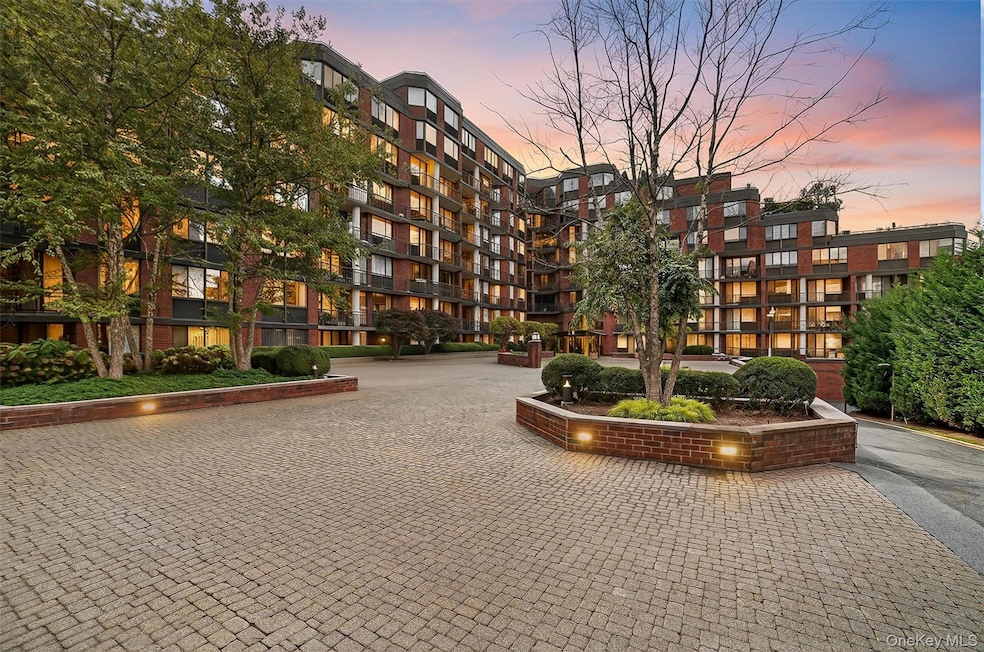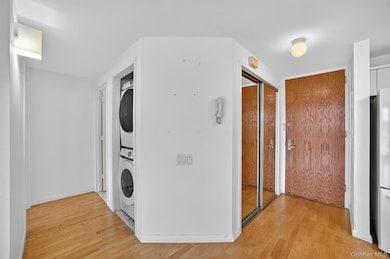The Classic 50 E Hartsdale Ave Unit 7K Hartsdale, NY 10530
Estimated payment $4,741/month
Highlights
- Popular Property
- Fitness Center
- Building Security
- Doorman
- Indoor Pool
- 2-minute walk to Bob Gold Parklet
About This Home
Welcome to The Classic Condominiums! This lovely, sun-filled 2-bedroom, 2-bath home offers the ease of one-level living with an open and inviting floor plan. The spacious primary suite features large windows, a generous walk-in closet, and an ensuite bath complete with a walk-in shower and luxurious soaking tub. Convenient in-unit washer and dryer add to the comfort and practicality of this residence. The bright living and dining area, along with both bedrooms, open to a private balcony—perfect for relaxing and enjoying the beautiful views. Luxury living at The Classic includes: Indoor heated pool,
Men’s and women’s locker rooms with showers, steam room and sauna, fully equipped fitness center, Library, Pet-friendly community (some breed restrictions apply), 24-hour concierge and on-site management and an elegant courtyard entrance with ample guest parking. Perfectly situated in the heart of Hartsdale, this residence is conveniently located less than a half mile from Metro-North train station, charming shops, great restaurants, and the scenic Bronx River Pathway. Experience comfort, convenience, and style—The Classic Condominiums truly lives up to their name.
Listing Agent
Briante Realty Group, LLC Brokerage Phone: 845-225-2020 License #40MA0826187 Listed on: 10/30/2025
Co-Listing Agent
Briante Realty Group, LLC Brokerage Phone: 845-225-2020 License #40GR1121812
Open House Schedule
-
Sunday, November 02, 202512:00 to 2:00 pm11/2/2025 12:00:00 PM +00:0011/2/2025 2:00:00 PM +00:00Welcome to The Classic Condominiums! This lovely, sun-filled 2-bedroom, 2-bath home offers the ease of one-level living with an open and inviting floor plan. Luxury living at The Classic includes: Indoor heated pool, Men’s and women’s locker rooms with sauna and steam shower, fully equipped fitness center, Library, Pet-friendly community (some breed restrictions apply), 24-hour concierge and on-site management and an elegant courtyard entrance with ample guest parking.Add to Calendar
Property Details
Home Type
- Condominium
Est. Annual Taxes
- $7,493
Year Built
- Built in 1988
Lot Details
- Two or More Common Walls
HOA Fees
- $977 Monthly HOA Fees
Parking
- 1 Car Garage
- Parking Lot
Home Design
- Brick Exterior Construction
Interior Spaces
- 1,100 Sq Ft Home
- Open Floorplan
- Chandelier
- Storage
- Wood Flooring
- Security Lights
Kitchen
- Oven
- Range
- Dishwasher
Bedrooms and Bathrooms
- 2 Bedrooms
- En-Suite Primary Bedroom
- 2 Full Bathrooms
Laundry
- Laundry in unit
- Washer and Dryer Hookup
Outdoor Features
- Terrace
Schools
- Early Childhood Program Elementary School
- Woodlands Middle/High School
Utilities
- Cooling System Mounted To A Wall/Window
- Heating Available
Listing and Financial Details
- Assessor Parcel Number 2689-008-250-00195-000-0003-0-007K
Community Details
Overview
- Association fees include common area maintenance, exterior maintenance, grounds care
- Maintained Community
- 8-Story Property
Amenities
- Doorman
- Elevator
Recreation
- Community Pool
- Snow Removal
Pet Policy
- Pets Allowed
- Pet Size Limit
Security
- Building Security
- Fire and Smoke Detector
Map
About The Classic
Home Values in the Area
Average Home Value in this Area
Tax History
| Year | Tax Paid | Tax Assessment Tax Assessment Total Assessment is a certain percentage of the fair market value that is determined by local assessors to be the total taxable value of land and additions on the property. | Land | Improvement |
|---|---|---|---|---|
| 2024 | $3,736 | $272,600 | $97,300 | $175,300 |
| 2023 | $3,532 | $252,800 | $97,300 | $155,500 |
| 2022 | $4,776 | $252,800 | $97,300 | $155,500 |
| 2021 | $4,808 | $249,100 | $97,300 | $151,800 |
| 2020 | $4,811 | $239,800 | $88,100 | $151,700 |
| 2019 | $4,558 | $239,800 | $88,100 | $151,700 |
| 2018 | $6,605 | $239,800 | $88,100 | $151,700 |
| 2017 | $3,959 | $247,900 | $88,100 | $159,800 |
| 2016 | $130,993 | $247,900 | $88,100 | $159,800 |
| 2015 | -- | $8,389 | $4,110 | $4,279 |
| 2014 | -- | $8,389 | $4,110 | $4,279 |
| 2013 | $8,165 | $8,389 | $4,110 | $4,279 |
Property History
| Date | Event | Price | List to Sale | Price per Sq Ft |
|---|---|---|---|---|
| 10/30/2025 10/30/25 | For Sale | $599,900 | -- | $545 / Sq Ft |
Purchase History
| Date | Type | Sale Price | Title Company |
|---|---|---|---|
| Bargain Sale Deed | -- | None Available |
Source: OneKey® MLS
MLS Number: 923540
APN: 2689-008-250-00195-000-0003-0-007K
- 50 E Hartsdale Ave Unit 3G
- 50 E Hartsdale Ave Unit 5K
- 68 E Hartsdale Ave Unit 2G
- 68 E Hartsdale Ave Unit 5M
- 68 E Hartsdale Ave Unit 1K
- 68 E Hartsdale Ave Unit 3-K
- 68 E Hartsdale Ave Unit 5E
- 30 E Hartsdale Ave Unit 5L
- 30 E Hartsdale Ave Unit 3A
- 80 E Hartsdale Ave Unit 607
- 80 E Hartsdale Ave Unit 103
- 80 E Hartsdale Ave Unit 520
- 80 E Hartsdale Ave Unit 321
- 11 Columbia Ave Unit C7
- 1 Columbia Ave Unit D11
- 10 Columbia Ave
- 120 E Hartsdale Ave Unit 3M
- 100 E Hartsdale Ave Unit 2KE
- 100 E Hartsdale Ave Unit 6HW
- 100 E Hartsdale Ave Unit 5AE
- 140 E Hartsdale Ave Unit 1L
- 140 E Hartsdale Ave Unit 3D
- 140 E Hartsdale Ave
- 180 E Hartsdale Ave Unit 3M
- 250 S Central Ave Unit 5L
- 250 Central Park Ave Unit 5C
- 84 Harvard Dr
- 356 Central Park Ave Unit E 10
- 185 Pinewood Rd
- 301 Old Cedar Rd
- 1191 Post Rd
- 9 Myrtle St Unit 2
- 500 Central Park Ave Unit 221
- 248 W Post Rd Unit I1
- 70 Independence St Unit 2
- 4 Browning Ln
- 216 S Poe St
- 38 Park Rd
- 121 Westmoreland Ave
- 57 Bank St Unit ID1040048P







