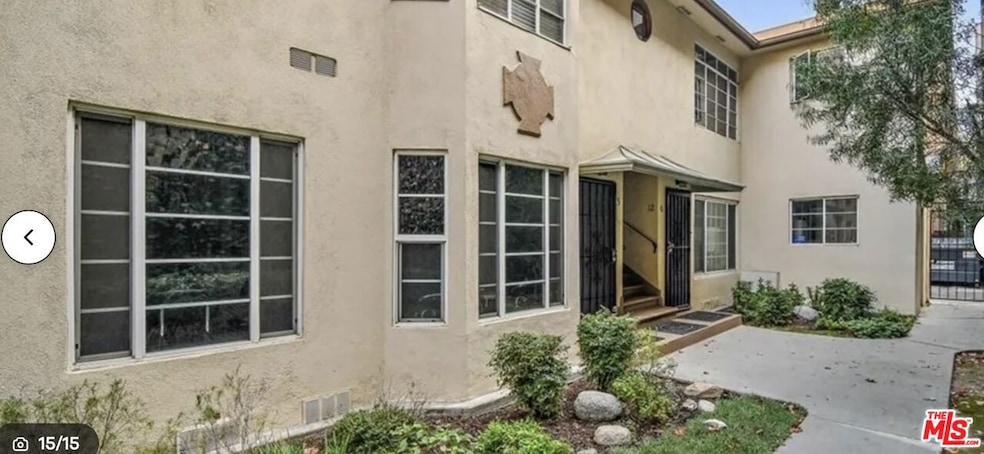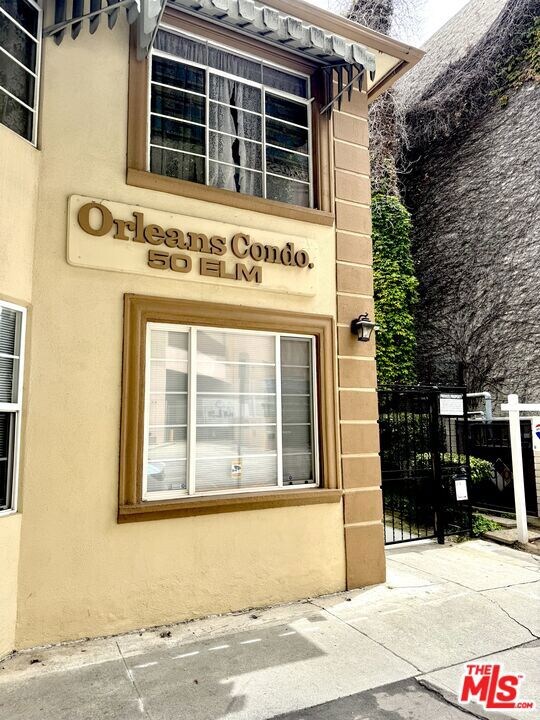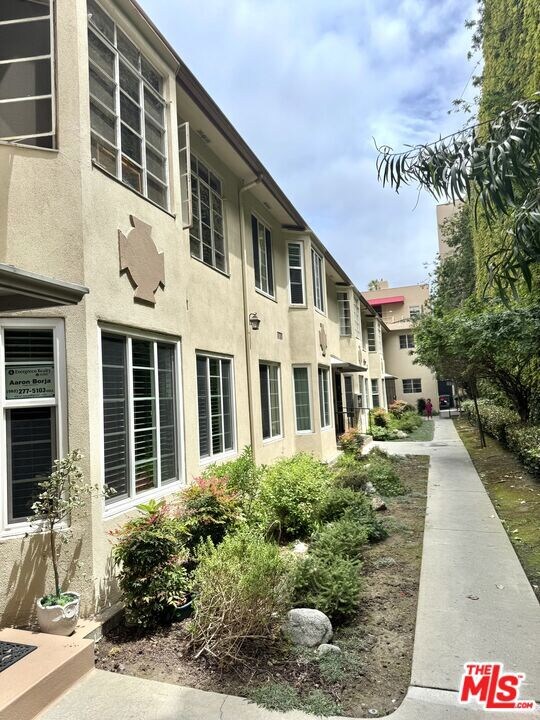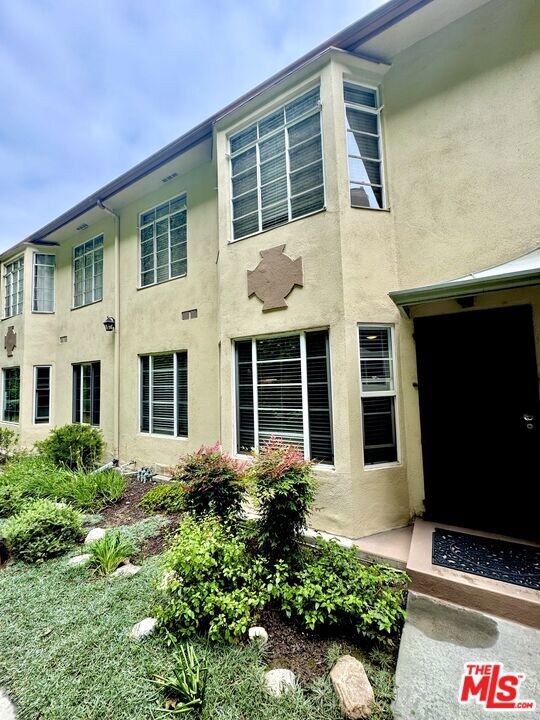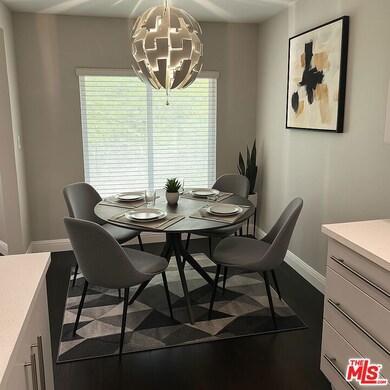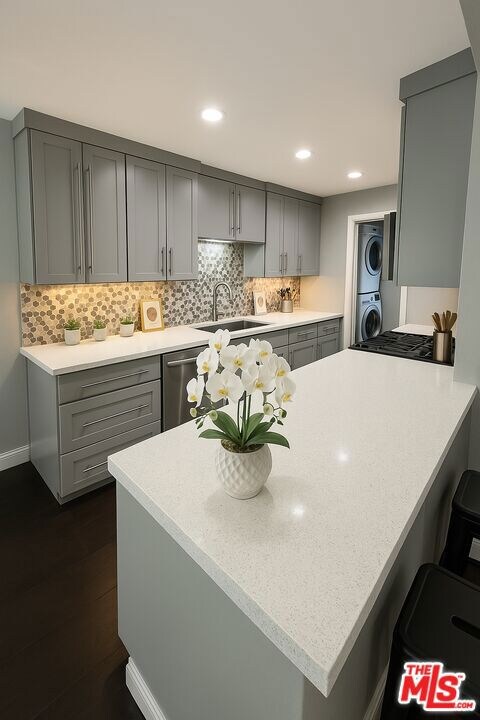50 Elm Ave Unit 5 Long Beach, CA 90802
East Village NeighborhoodHighlights
- 0.17 Acre Lot
- 4-minute walk to 1St Street Station
- Midcentury Modern Architecture
- Long Beach Polytechnic High School Rated A
- Open Floorplan
- 4-minute walk to Promenade Square Park
About This Home
Welcome to this beautifully designed modern residence where luxury meets comfort. Bathed in natural light, this meticulously maintained home features a thoughtful open layout, rich hardwood floors, and sophisticated finishes throughout. The inviting living area showcases a neutral designer sofa, brass accent tables, and a sleek glass coffee table, perfect for relaxing or entertaining. The gourmet kitchen boasts gray cabinetry, quartz countertops, a hexagonal tile backsplash, stainless steel appliances, and a functional island with seating, plus an in-unit washer and dryer for added convenience. The dining area offers an intimate setting beneath a statement light fixture, enhanced by curated artwork and subtle greenery. The tranquil bedroom features a plush platform bed, elegant nightstands, and expansive windows with privacy treatments. A spa-inspired bathroom completes the space with a marble vanity, brushed gold fixtures, and a serene, hotel-like atmosphere. This turnkey, design-forward home is available now for lease offering refined style and everyday comfort in a prime location.
Condo Details
Home Type
- Condominium
Year Built
- Built in 1951
Parking
- On-Street Parking
Home Design
- Midcentury Modern Architecture
Interior Spaces
- 750 Sq Ft Home
- 1-Story Property
- Open Floorplan
- Ceiling Fan
- Recessed Lighting
- Living Room
- Dining Area
- Wood Flooring
- Property Views
Kitchen
- Breakfast Area or Nook
- Oven
- Range with Range Hood
- Microwave
- Dishwasher
- Kitchen Island
Bedrooms and Bathrooms
- 1 Bedroom
- 1 Full Bathroom
- Shower Only
Laundry
- Laundry closet
- Dryer
- Washer
Additional Features
- North Facing Home
- Central Heating
Community Details
- Call for details about the types of pets allowed
Listing and Financial Details
- Security Deposit $2,750
- Tenant pays for electricity, gas, water, insurance, cable TV
- Rent includes gardener, trash collection
- 12 Month Lease Term
- Assessor Parcel Number 7281-025-022
Map
Property History
| Date | Event | Price | List to Sale | Price per Sq Ft | Prior Sale |
|---|---|---|---|---|---|
| 11/23/2025 11/23/25 | Price Changed | $2,275 | -3.2% | $3 / Sq Ft | |
| 09/03/2025 09/03/25 | Price Changed | $2,350 | -6.0% | $3 / Sq Ft | |
| 07/24/2025 07/24/25 | Price Changed | $2,500 | -3.8% | $3 / Sq Ft | |
| 06/02/2025 06/02/25 | Price Changed | $2,600 | -5.5% | $3 / Sq Ft | |
| 05/06/2025 05/06/25 | For Rent | $2,750 | 0.0% | -- | |
| 02/24/2021 02/24/21 | Sold | $373,000 | +0.9% | $497 / Sq Ft | View Prior Sale |
| 12/07/2020 12/07/20 | Price Changed | $369,500 | +2.8% | $493 / Sq Ft | |
| 12/06/2020 12/06/20 | For Sale | $359,500 | -3.6% | $479 / Sq Ft | |
| 12/06/2020 12/06/20 | Pending | -- | -- | -- | |
| 12/04/2020 12/04/20 | Off Market | $373,000 | -- | -- | |
| 11/27/2020 11/27/20 | For Sale | $359,500 | +24.0% | $479 / Sq Ft | |
| 06/12/2017 06/12/17 | Sold | $290,000 | 0.0% | $387 / Sq Ft | View Prior Sale |
| 06/10/2017 06/10/17 | Pending | -- | -- | -- | |
| 06/10/2017 06/10/17 | For Sale | $290,000 | -- | $387 / Sq Ft |
Source: The MLS
MLS Number: 25529459
APN: 7281-025-022
- 50 Elm Ave Unit 4
- 455 E Ocean Blvd Unit 502
- 388 E Ocean Blvd Unit 1614
- 488 E Ocean Blvd Unit 1209
- 388 E Ocean Blvd Unit 1112
- 388 E Ocean Blvd Unit 412
- 488 E Ocean Blvd Unit 708
- 488 E Ocean Blvd Unit 418
- 388 E Ocean Blvd Unit 206
- 388 E Ocean Blvd Unit 709
- 388 E Ocean Blvd Unit 907
- 388 E Ocean Blvd Unit 1406
- 488 E Ocean Blvd Unit 614
- 140 Linden Ave Unit 634
- 140 Linden Ave Unit 962
- 140 Linden Ave Unit 290
- 140 Linden Ave Unit 455
- 140 Linden Ave Unit 358
- 140 Linden Ave Unit 324
- 525 E Seaside Way Unit 210
- 35 Linden Ave Unit 404
- 488 E Ocean Blvd Unit P2
- 488 E Ocean Blvd Unit 1110
- 100 Long Beach Blvd
- 359 E Broadway
- 215 Elm Ave
- 200 Elm Ave Unit 15
- 525 E Seaside Way Unit FL7-ID1154
- 525 E Seaside Way Unit 1607
- 10 Atlantic Ave Unit 301
- 100 Atlantic Ave Unit 503
- 100 Atlantic Ave Unit 803
- 250 E Broadway
- 330 E 3rd St
- 707 E Ocean Blvd
- 250 Linden Ave Unit 208
- 250 Linden Ave Unit 204
- 700 E Ocean Blvd
- 700 E Ocean Blvd Unit 2807
- 700 E Ocean Blvd Unit 1903
