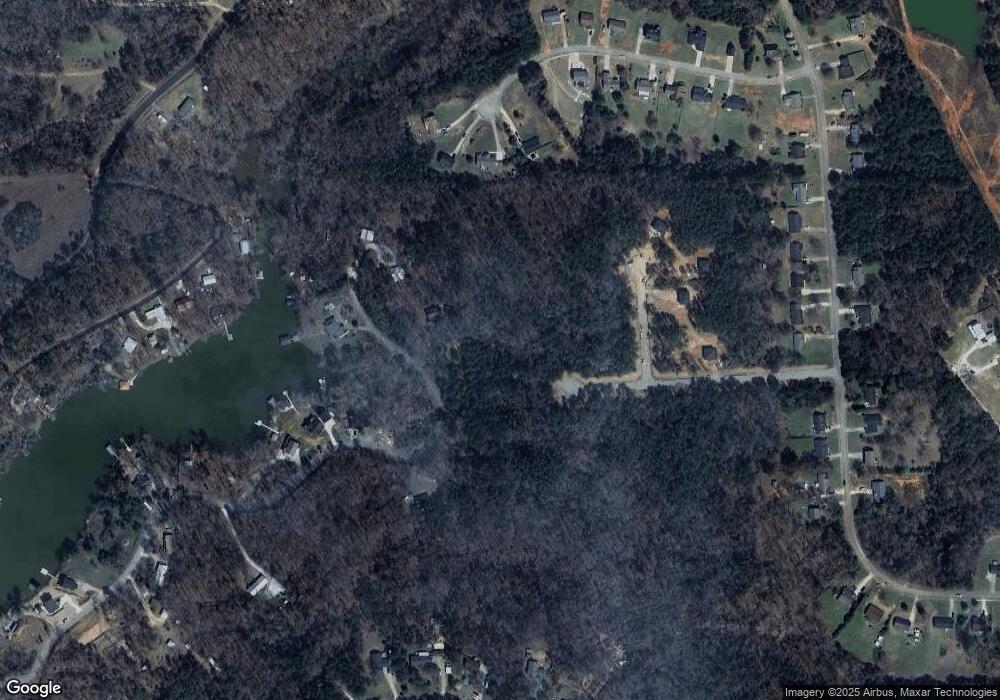50 Emerald Ln Covington, GA 30014
Estimated Value: $250,000 - $387,000
4
Beds
3
Baths
2,311
Sq Ft
$135/Sq Ft
Est. Value
About This Home
This home is located at 50 Emerald Ln, Covington, GA 30014 and is currently estimated at $312,530, approximately $135 per square foot. 50 Emerald Ln is a home located in Newton County with nearby schools including Rocky Plains Elementary School, Indian Creek Middle School, and Alcovy High School.
Ownership History
Date
Name
Owned For
Owner Type
Purchase Details
Closed on
Aug 16, 2024
Sold by
Buyside Capital Advisors Llc
Bought by
Dibo Properties Llc
Current Estimated Value
Create a Home Valuation Report for This Property
The Home Valuation Report is an in-depth analysis detailing your home's value as well as a comparison with similar homes in the area
Home Values in the Area
Average Home Value in this Area
Purchase History
| Date | Buyer | Sale Price | Title Company |
|---|---|---|---|
| Dibo Properties Llc | $1,612,500 | -- | |
| Buyside Capital Advisors Llc | $795,000 | -- |
Source: Public Records
Tax History
| Year | Tax Paid | Tax Assessment Tax Assessment Total Assessment is a certain percentage of the fair market value that is determined by local assessors to be the total taxable value of land and additions on the property. | Land | Improvement |
|---|---|---|---|---|
| 2025 | $443 | $16,000 | $16,000 | $0 |
| 2024 | $450 | $16,000 | $16,000 | $0 |
| 2023 | $327 | $10,400 | $10,400 | $0 |
| 2022 | $240 | $7,200 | $7,200 | $0 |
| 2021 | $263 | $7,200 | $7,200 | $0 |
| 2020 | $181 | $5,400 | $5,400 | $0 |
| 2019 | $184 | $5,400 | $5,400 | $0 |
| 2018 | $72 | $4,200 | $4,200 | $0 |
| 2017 | $144 | $4,200 | $4,200 | $0 |
| 2016 | $92 | $2,680 | $2,680 | $0 |
| 2015 | $98 | $1,600 | $1,600 | $0 |
| 2014 | $98 | $1,600 | $0 | $0 |
Source: Public Records
Map
Nearby Homes
- 35 Emerald Ln Unit 14
- 25 Emerald Ln Unit 15
- 230 Friar Tuck Cir
- 0 Malcom Rd Unit 10594529
- 390 Rocky Point Rd
- 0000 Rocky Point Rd
- 480 Friar Tuck Cir
- 103 Campbell Rd
- 91 Campbell Rd
- 386 Parker Rd
- 355 Parker Rd
- 80 Hunters Trace
- 470 Haley Rd
- 0 Rocky Point Rd Unit 10693424
- 800 Rocky Point Rd
- 458 Haley Rd
- 473 Haley Rd
- 658 Campbell Rd
- 225 Lang Cir
- 646 Campbell Rd
- 50 Emerald Ln Unit 9
- 75 Emerald Ln
- 75 Emerald Ln Unit 10
- 20 Emerald Ln
- 62 Friar Tuck Cir
- 25 Yellow Brick Way
- 25 Yellow Brick Way Unit 7
- 15 Yellow Brick Way
- 65 Emerald Ln
- 65 Emerald Ln Unit 11
- 35 Yellow Brick Way
- 35 Yellow Brick Way Unit 6
- 42 Friar Tuck Cir
- 55 Emerald Ln
- 130 Friar Tuck Cir
- 485 Bricks Way
- 0 Yellow Brick Way Unit 5970308
- 0 Yellow Brick Way Unit 5955272
- 0 Yellow Brick Way Unit 6608410
- 0 Yellow Brick Way Unit 6607826
Your Personal Tour Guide
Ask me questions while you tour the home.
