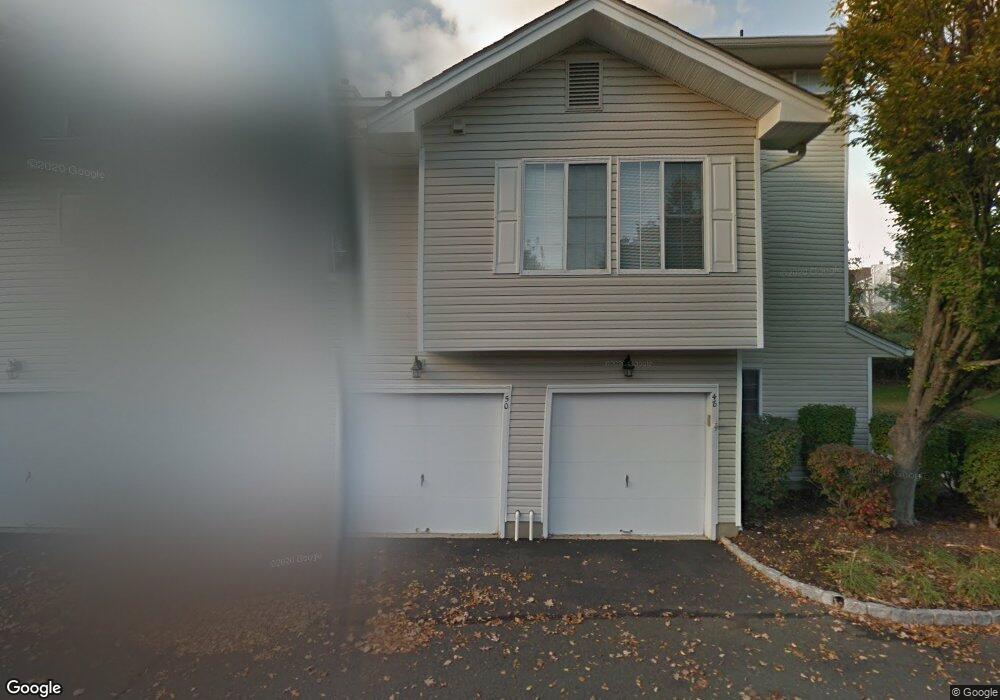50 Encampment Drive Ondo Bedminster Twp., NJ 07921
2
Beds
2
Baths
--
Sq Ft
--
Built
About This Home
This home is located at 50 Encampment Drive Ondo, Bedminster Twp., NJ 07921. 50 Encampment Drive Ondo is a home located in Somerset County with nearby schools including Bedminster Township School and Guidepost Montessori at Bridgewater.
Create a Home Valuation Report for This Property
The Home Valuation Report is an in-depth analysis detailing your home's value as well as a comparison with similar homes in the area
Home Values in the Area
Average Home Value in this Area
Tax History Compared to Growth
Map
Nearby Homes
- 46 Encampment Dr
- 45 Encampment Dr
- 49 Encampment Dr Unit 649
- 47 Encampment Dr
- 48 Encampment Dr
- 44 Encampment Dr
- 50 Encampment Dr
- 43 Encampment Dr
- 42 Encampment Dr
- 38 Encampment Dr
- 41 Encampment Dr
- 40 Encampment Dr
- 1 Quincy Ct
- 51 Encampment Dr
- 2 Quincy Ct
- 52 Encampment Dr
- 4 Quincy Ct
- 36 Encampment Dr
- 54 Encampment Dr
- 39 Encampment Dr
