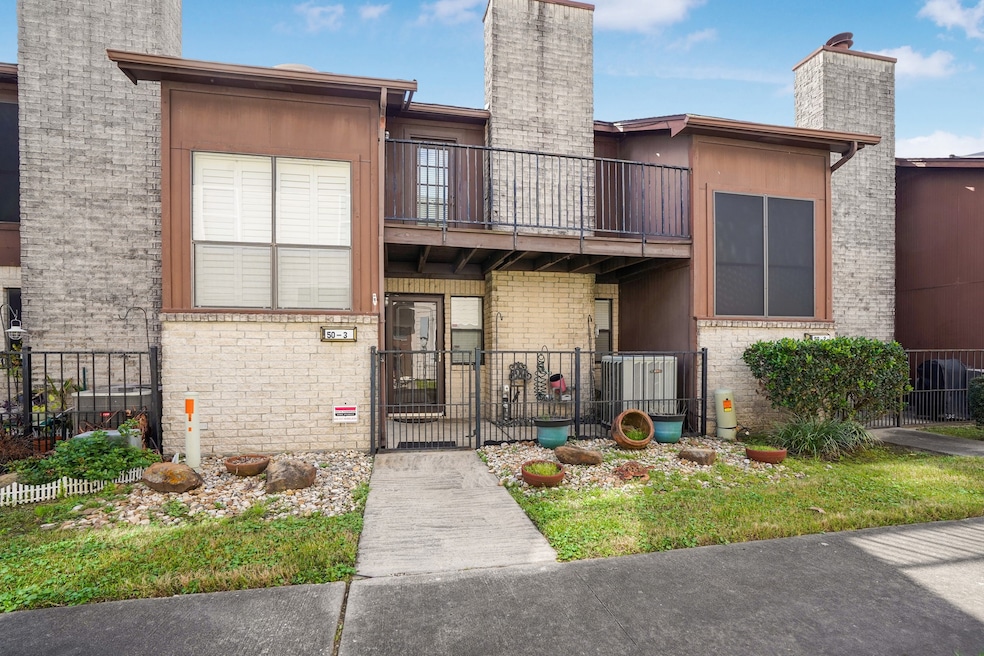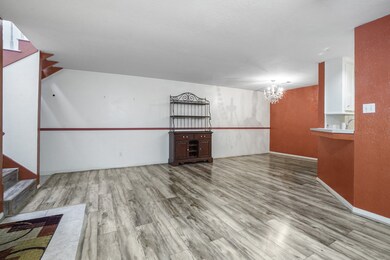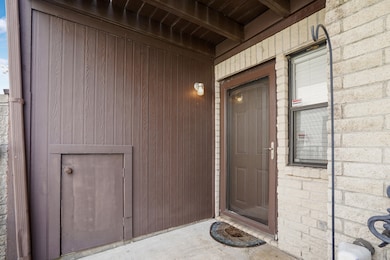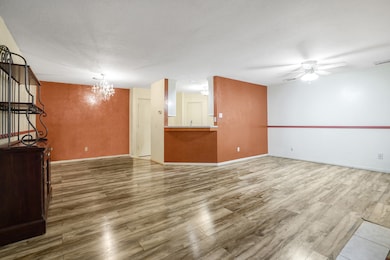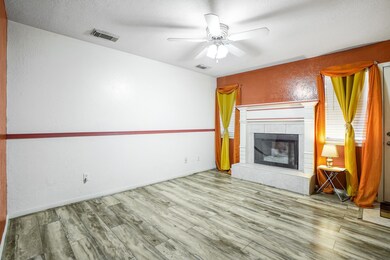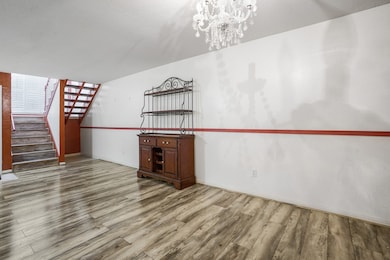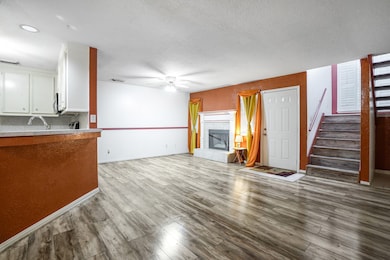50 Evanston St Unit 3 Houston, TX 77015
Highlights
- Deck
- Wood Flooring
- Terrace
- Traditional Architecture
- Hydromassage or Jetted Bathtub
- Game Room
About This Home
Welcome to a well-maintained 3-bedroom/2.5 bathroom townhouse nestled in the heart of Northeast Houston, Texas. Close to Beltway 8/I-10E/YMCA/San Jacinto College/Restaurants/Supermarkets. Townhome zoned to highly sought after Northshore schools. Entertain in its spacious living area, timeless fireplace centerpiece-accented walls w/new carpet upstairs. Kitchen offers a breakfast bar-stainless steel oven-microwave & dishwasher. Ceiling fans throughout. Central heating & cooling ensure year-round comfort. Light radiating thru a grand window w/beautiful plantation shutters. Lookup!! Find an amazing skylight above stairs & in master bath w/double sink-separate shower-jacuzzi tub-vanity seat-private door to toilet. Friday night football games heard clearly from private master bedroom balcony. Property offers 2-car garage w/washer-dryer connections & plenty cabinets. Glass Door@Front & Steel Security Door w/Metal Screen on back door. Rent includes water-trash-yard maintenance. Available now.
Townhouse Details
Home Type
- Townhome
Est. Annual Taxes
- $1,373
Year Built
- Built in 1997
Lot Details
- 1,166 Sq Ft Lot
- South Facing Home
- Home Has East or West Exposure
Parking
- 2 Car Attached Garage
- Garage Door Opener
- Assigned Parking
Home Design
- Traditional Architecture
- Split Level Home
Interior Spaces
- 1,642 Sq Ft Home
- 2-Story Property
- Crown Molding
- Ceiling Fan
- Gas Log Fireplace
- Window Treatments
- Game Room
- Washer and Gas Dryer Hookup
- Property Views
Kitchen
- Breakfast Bar
- Electric Oven
- Electric Range
- Microwave
- Dishwasher
- Laminate Countertops
- Disposal
Flooring
- Wood
- Carpet
- Laminate
- Stone
Bedrooms and Bathrooms
- 3 Bedrooms
- En-Suite Primary Bedroom
- Double Vanity
- Single Vanity
- Hydromassage or Jetted Bathtub
- Bathtub with Shower
- Separate Shower
Home Security
Eco-Friendly Details
- Energy-Efficient Thermostat
Outdoor Features
- Balcony
- Deck
- Patio
- Terrace
Schools
- Havard Elementary School
- North Shore Middle School
- North Shore Senior High School
Utilities
- Cooling System Powered By Gas
- Central Heating and Cooling System
- Heating System Uses Gas
- Programmable Thermostat
- Municipal Trash
- Cable TV Available
Listing and Financial Details
- Property Available on 2/15/25
- 12 Month Lease Term
Community Details
Overview
- Front Yard Maintenance
- Prestige Association Management Association
- Collegeview T/H Subdivision
Pet Policy
- No Pets Allowed
Security
- Fire and Smoke Detector
Map
Source: Houston Association of REALTORS®
MLS Number: 78127557
APN: 1148930060003
- 50 Evanston St Unit 5
- 70 Evanston St Unit 1
- 0 Evanston St Unit 12690582
- 13630 Oleoke Ln
- 167 White Cedar St
- 230 Shekel Ln
- 13527 Castilian Dr Unit 1
- 13411 Natasha Ln
- 13480 S Thorntree Dr Unit 1206
- 13480 S Thorntree Dr Unit 1004
- 13480 S Thorntree Dr Unit 508
- 13480 S Thorntree Dr Unit 910
- 14119 Falling Elm Ln
- 271 Shekel Ln
- 13415 Castilian Dr Unit 1
- 13410 S Thorntree Dr
- 13426 Whitchurch Way
- 218 Magnolia Grove Ln
- 203 Kirkaldy Dr
- 242 Saint Finans Way
- 20 Evanston St
- 150 White Cedar St
- 90 Uvalde Rd
- 230 Shekel Ln
- 13480 S Thorntree Dr Unit 1311
- 230 White Cedar St
- 13447 Castilian Dr Unit 57
- 14650 Lourdes Dr
- 5915 Uvalde Rd
- 507 Springhope Ct
- 222 Wickhamford Way
- 250 Uvalde Rd
- 15118 Carsen Bend Dr
- 14445 Wallisville Rd
- 242 Maybrook Dr
- 14658 Flair Dr
- 230 Black Rock Rd
- 6301 Pale Sage Dr
- 14723 Boldere Ln
- 14315 Lourdes Dr
