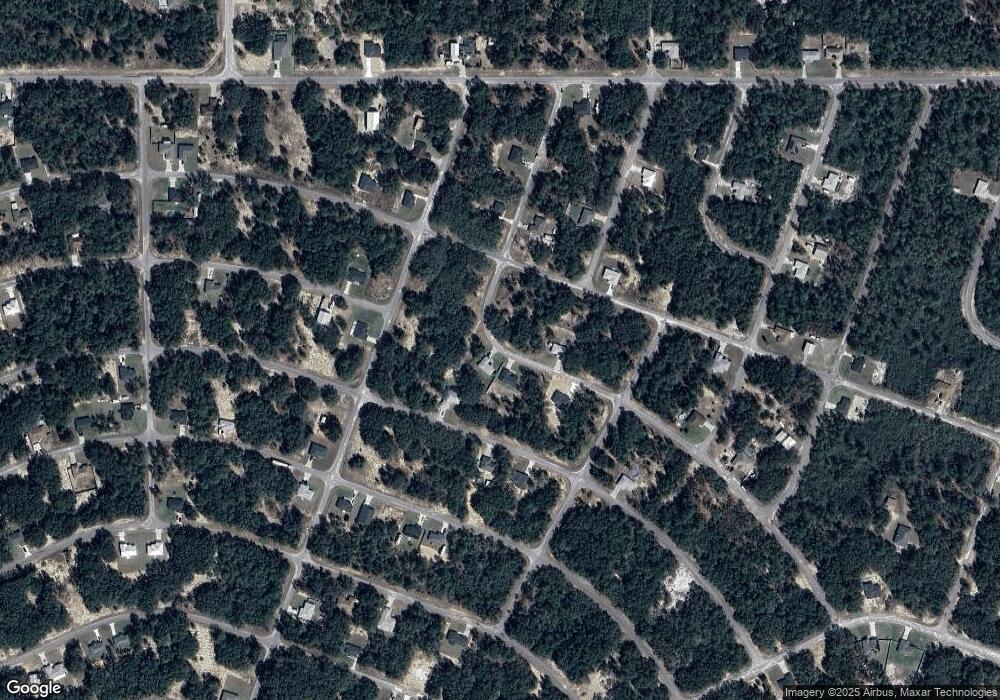50 Fisher Trace Run Ocklawaha, FL 32179
Estimated Value: $235,000 - $254,000
3
Beds
2
Baths
1,416
Sq Ft
$174/Sq Ft
Est. Value
About This Home
This home is located at 50 Fisher Trace Run, Ocklawaha, FL 32179 and is currently estimated at $246,530, approximately $174 per square foot. 50 Fisher Trace Run is a home located in Marion County with nearby schools including Independence Elementary School, Stanton-Weirsdale Elementary School, and Lake Weir Middle School.
Ownership History
Date
Name
Owned For
Owner Type
Purchase Details
Closed on
Mar 4, 2022
Sold by
Rodriguez Oberto T and Rodriguez Yocelin
Bought by
Tng Properties Llc
Current Estimated Value
Purchase Details
Closed on
Nov 19, 2018
Sold by
Clayton Veta L
Bought by
Rodriguez Oberto T and Rodriguez Yocelin
Purchase Details
Closed on
Apr 18, 2018
Sold by
Markland Clarice L
Bought by
Clayton Veta L
Purchase Details
Closed on
Jan 23, 2004
Sold by
Markland Charles A and Markland Clarice L
Bought by
Markland Charles A and Markland Clarice L
Create a Home Valuation Report for This Property
The Home Valuation Report is an in-depth analysis detailing your home's value as well as a comparison with similar homes in the area
Home Values in the Area
Average Home Value in this Area
Purchase History
| Date | Buyer | Sale Price | Title Company |
|---|---|---|---|
| Tng Properties Llc | $115,500 | New Title Company Name | |
| Rodriguez Oberto T | $2,900 | First American Title Ins Co | |
| Clayton Veta L | -- | Attorney | |
| Markland Charles A | -- | -- |
Source: Public Records
Tax History Compared to Growth
Tax History
| Year | Tax Paid | Tax Assessment Tax Assessment Total Assessment is a certain percentage of the fair market value that is determined by local assessors to be the total taxable value of land and additions on the property. | Land | Improvement |
|---|---|---|---|---|
| 2024 | $371 | $10,000 | $10,000 | -- |
| 2023 | $371 | $9,500 | $9,500 | $0 |
| 2022 | $94 | $3,850 | $0 | $0 |
| 2021 | $73 | $3,500 | $3,500 | $0 |
| 2020 | $71 | $3,500 | $3,500 | $0 |
| 2019 | $66 | $3,000 | $3,000 | $0 |
| 2018 | $63 | $3,000 | $3,000 | $0 |
| 2017 | $64 | $3,000 | $3,000 | $0 |
| 2016 | $64 | $3,000 | $0 | $0 |
| 2015 | $62 | $2,800 | $0 | $0 |
| 2014 | $58 | $2,700 | $0 | $0 |
Source: Public Records
Map
Nearby Homes
- 58 Fisher Trace Run
- 00 Fisher Trace
- 00 Fisher Way Run
- 12 Fisher Trace
- 0 Fisher Way Dr Unit MFRO6264060
- 29 Fisher Terrace
- 00 Fisher Way Trail
- 00 Fisher Way Trail
- 109 Fisher Way
- 125 Fisher Way
- 0 Fisher Course Unit MFRP4928522
- 0 Fisher Way Course Unit MFROM693044
- 0 Fisher Course Unit 9
- 00 Fisher Way Trace
- 42 Fisher Way Trace
- 105 Fisher Trace
- 00 Fisher Terrace
- 0 Fisher Terrace Unit 8
- 0 Fisher Terrace Unit MFROM709747
- 0 Fisher Way Unit MFRG5095700
- 46 Fisher Trace Run
- 46 Fisher Trace
- 57 Fisher Trace Run
- TBD Fisher Trace Run
- 97 Fisher Way Dr
- 97 Fisher Way Dr
- 179 Fisher Way Trail
- 61 Fisher Way Track
- 81 Fisher Trace
- 110 Fisher Way Dr
- LOT 4 Lot 4 Fisher Crse Loop
- 113 Fisher Way
- LOT 11 Fisher Trace
- 21 Fisher Trace Run
- 00 Fisher Way Pass
- 106 Fisher Way Dr
- 21 Fisher Trace Run
- 21 Fisher Trace Run
- 20 Fisher Way Run
- 20 Fisher Trace Run
