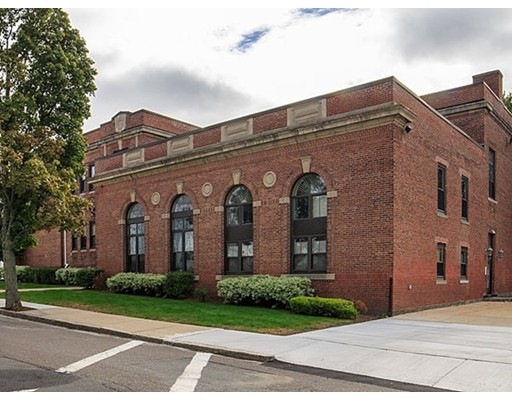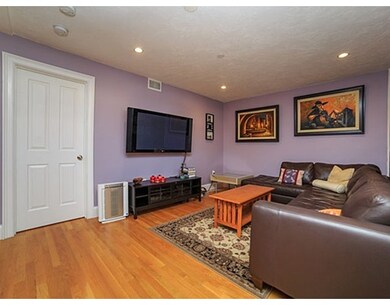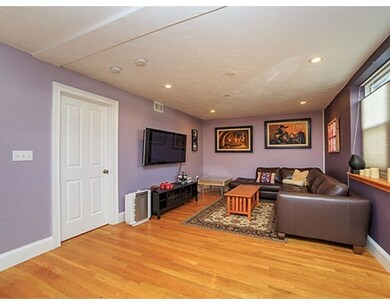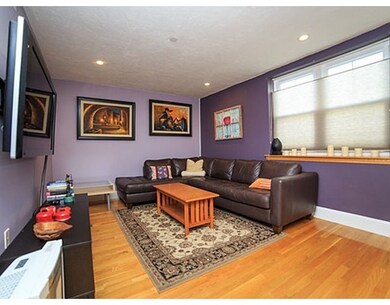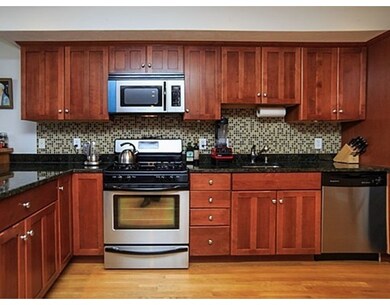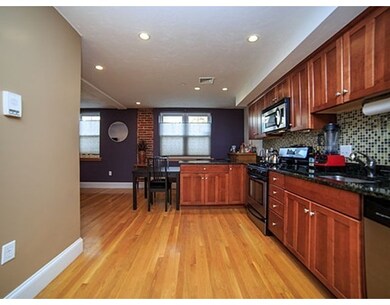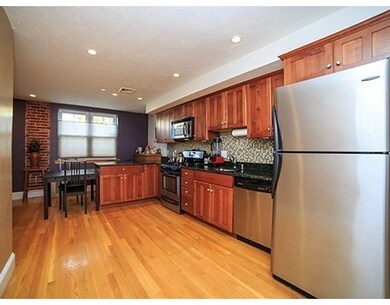
50 Floyd St Unit 7 Everett, MA 02149
West Everett NeighborhoodAbout This Home
As of January 2016EXCEPTIONAL 2006 conversion of red brick school house. This is a pet friendly, beautiful building with great outdoor space and common areas. Unit #7 is a corner unit with large windows, central air conditioning, gas heating, 2 bedrooms, 2 full baths and 2 parking spots. The kitchen has cherry cabinets, granite countertops / stainless appliances and is open to the living / dining area. There are hardwood floors throughout, in unit laundry hookups and additional private locked storage. The old school playground has been turned into a huge fenced common lawn with a fire pit, beautiful perennial garden an outdoor seating area. Close to Cambridge, Somerville & Boston, with easy access to Routes 16, 28, 93, Pike and the T. Come see this great unit in a fantastic building!
Last Agent to Sell the Property
Gerry Bellegarde and Lorrie Kor
Nobility Hill Associates Listed on: 10/28/2015
Property Details
Home Type
Condominium
Est. Annual Taxes
$6,474
Year Built
1914
Lot Details
0
Listing Details
- Unit Level: 1
- Unit Placement: Corner, Front, Ground
- Other Agent: 2.50
- Special Features: None
- Property Sub Type: Condos
- Year Built: 1914
Interior Features
- Appliances: Range, Dishwasher, Disposal, Microwave, Refrigerator
- Has Basement: No
- Primary Bathroom: Yes
- Number of Rooms: 4
- Amenities: Public Transportation, Shopping
- Energy: Insulated Windows, Prog. Thermostat
- Flooring: Hardwood
- Insulation: Full
- Bedroom 2: First Floor, 14X10
- Bathroom #1: First Floor
- Bathroom #2: First Floor
- Kitchen: First Floor, 21X9
- Living Room: First Floor, 17X11
- Master Bedroom: First Floor, 18X15
- Master Bedroom Description: Bathroom - Full, Closet, Flooring - Hardwood, Recessed Lighting
Exterior Features
- Roof: Rubber
- Exterior: Brick
- Exterior Unit Features: Fenced Yard
Garage/Parking
- Parking: Off-Street, Assigned, Paved Driveway
- Parking Spaces: 2
Utilities
- Cooling: Central Air, Individual, Unit Control
- Heating: Forced Air, Gas, Individual, Unit Control
- Cooling Zones: 1
- Heat Zones: 1
- Hot Water: Electric
- Utility Connections: for Gas Range, for Electric Dryer, Washer Hookup
Condo/Co-op/Association
- Condominium Name: 50 Floyd Street Condominium
- Association Fee Includes: Master Insurance, Exterior Maintenance, Landscaping, Snow Removal, Refuse Removal, Reserve Funds
- Management: Owner Association
- Pets Allowed: Yes w/ Restrictions
- No Units: 12
- Unit Building: 7
Lot Info
- Assessor Parcel Number: M:D0 B:04 L:320007
Ownership History
Purchase Details
Purchase Details
Purchase Details
Home Financials for this Owner
Home Financials are based on the most recent Mortgage that was taken out on this home.Purchase Details
Home Financials for this Owner
Home Financials are based on the most recent Mortgage that was taken out on this home.Similar Homes in the area
Home Values in the Area
Average Home Value in this Area
Purchase History
| Date | Type | Sale Price | Title Company |
|---|---|---|---|
| Quit Claim Deed | -- | None Available | |
| Quit Claim Deed | -- | None Available | |
| Deed | -- | -- | |
| Deed | -- | -- | |
| Not Resolvable | $324,000 | -- | |
| Land Court Massachusetts | $290,000 | -- | |
| Land Court Massachusetts | $290,000 | -- |
Mortgage History
| Date | Status | Loan Amount | Loan Type |
|---|---|---|---|
| Previous Owner | $215,200 | Stand Alone Refi Refinance Of Original Loan | |
| Previous Owner | $232,000 | Purchase Money Mortgage |
Property History
| Date | Event | Price | Change | Sq Ft Price |
|---|---|---|---|---|
| 01/29/2016 01/29/16 | Sold | $324,000 | +6.1% | $319 / Sq Ft |
| 11/10/2015 11/10/15 | Pending | -- | -- | -- |
| 10/28/2015 10/28/15 | For Sale | $305,500 | -- | $301 / Sq Ft |
Tax History Compared to Growth
Tax History
| Year | Tax Paid | Tax Assessment Tax Assessment Total Assessment is a certain percentage of the fair market value that is determined by local assessors to be the total taxable value of land and additions on the property. | Land | Improvement |
|---|---|---|---|---|
| 2025 | $6,474 | $568,400 | $0 | $568,400 |
| 2024 | $6,006 | $524,100 | $0 | $524,100 |
| 2023 | $5,960 | $505,900 | $0 | $505,900 |
| 2022 | $4,687 | $452,400 | $0 | $452,400 |
| 2021 | $4,278 | $433,400 | $0 | $433,400 |
| 2020 | $4,611 | $433,400 | $0 | $433,400 |
| 2019 | $4,940 | $399,000 | $0 | $399,000 |
| 2018 | $4,255 | $308,800 | $0 | $308,800 |
| 2017 | $4,463 | $309,100 | $0 | $309,100 |
| 2016 | $3,909 | $270,500 | $0 | $270,500 |
| 2015 | $3,896 | $266,700 | $0 | $266,700 |
Agents Affiliated with this Home
-
G
Seller's Agent in 2016
Gerry Bellegarde and Lorrie Kor
Nobility Hill Associates
-

Buyer's Agent in 2016
Kelly Dimbat
Lamacchia Realty, Inc.
(617) 519-9798
130 Total Sales
Map
Source: MLS Property Information Network (MLS PIN)
MLS Number: 71925128
APN: EVER-000000-D000004-320007
- 165 Bell Rock St
- 41 Prescott St
- 315 Main St
- 104 Bell Rock St
- 120 Wyllis Ave Unit 420
- 42 Newman Rd Unit 3
- 57 Belmont St Unit 57
- 96 Clark St
- 23 Newman Rd Unit 3
- 22 Belmont Park
- 80 Main St Unit 9
- 80 Main St Unit 20
- 103 Newman Rd Unit 1
- 210 Hancock St
- 48 Cleveland Ave
- 48 Tappan St
- 68 Linden St Unit 49
- 39 Parlin St Unit 503
- 84 Linden St
- 113-115 Ashland St
