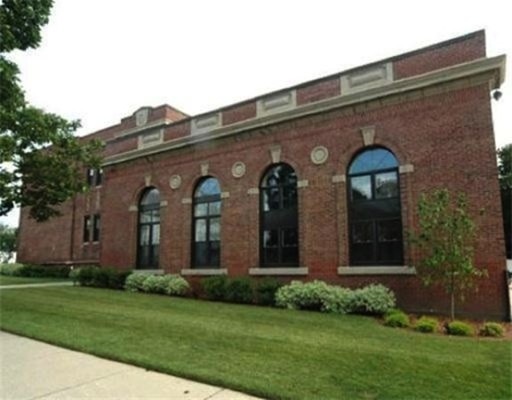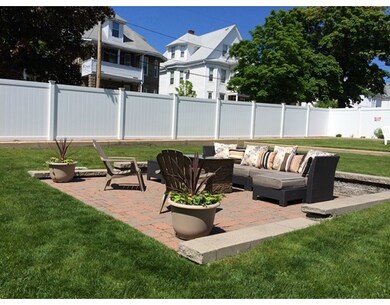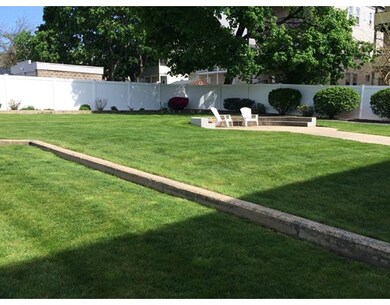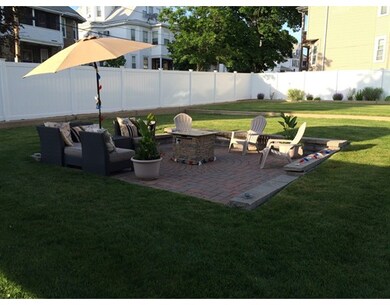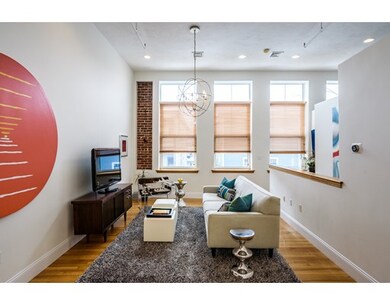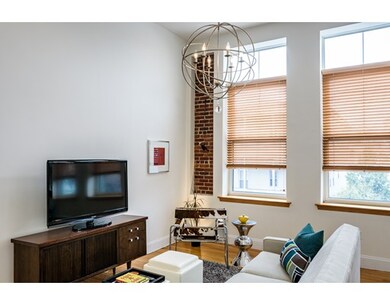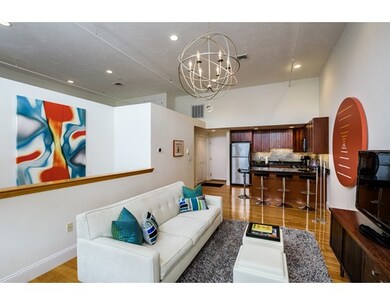
50 Floyd St Unit 9 Everett, MA 02149
West Everett NeighborhoodAbout This Home
As of October 2024Well-articulated space and function, expressive of modern urban life, this unique school house loft offers dramatic style! Gorgeous 2 bedrooms, 2 bath, and luxury features throughout; It's open concept in the main areas, yet designed with functional privacy, the flow and use of space is flexible for couples and family alike. First level features Kitchen, dining and living, a guest bedroom and bath. The Master suite occupies its own level with master bath, and walk-in closet. On each floor, large banks of windows of stunning heights invites in lucent sunlight onto the exposed brick and original hard pine flooring, recalling the original schoolhouse. The condo association is terrific, with beautiful enclosed lawn that's the envy of town. Additional storage room. Deeded 2 Car Off Street Parking, In-unit W/D, and low maintenance completes this offer. Just minutes away from North End, Charlestown, Assembly, this is the savvy alternative to the Million Dollar listing of Boston/Somerville
Property Details
Home Type
Condominium
Est. Annual Taxes
$7,222
Year Built
1914
Lot Details
0
Listing Details
- Unit Level: 3
- Unit Placement: Upper, Top/Penthouse
- Property Type: Condominium/Co-Op
- Other Agent: 2.00
- Lead Paint: Unknown
- Special Features: None
- Property Sub Type: Condos
- Year Built: 1914
Interior Features
- Appliances: Disposal, Microwave, Refrigerator - ENERGY STAR, Dryer - ENERGY STAR, Dishwasher - ENERGY STAR, Washer - ENERGY STAR, Range - ENERGY STAR
- Has Basement: No
- Number of Rooms: 5
- Amenities: Public Transportation, Park, Walk/Jog Trails, Bike Path, Conservation Area, T-Station
- No Living Levels: 2
Exterior Features
- Exterior: Brick
Garage/Parking
- Parking Spaces: 2
Utilities
- Cooling: Central Air
- Heating: Forced Air, Gas
- Cooling Zones: 2
- Heat Zones: 2
- Sewer: City/Town Sewer
- Water: City/Town Water, Individual Meter
Condo/Co-op/Association
- Association Fee Includes: Master Insurance, Exterior Maintenance, Road Maintenance, Landscaping, Snow Removal, Extra Storage, Reserve Funds
- No Units: 12
- Unit Building: 9
Lot Info
- Assessor Parcel Number: M:D0 B:04 L:320009
- Zoning: AD
Ownership History
Purchase Details
Home Financials for this Owner
Home Financials are based on the most recent Mortgage that was taken out on this home.Purchase Details
Purchase Details
Home Financials for this Owner
Home Financials are based on the most recent Mortgage that was taken out on this home.Purchase Details
Home Financials for this Owner
Home Financials are based on the most recent Mortgage that was taken out on this home.Purchase Details
Home Financials for this Owner
Home Financials are based on the most recent Mortgage that was taken out on this home.Similar Homes in the area
Home Values in the Area
Average Home Value in this Area
Purchase History
| Date | Type | Sale Price | Title Company |
|---|---|---|---|
| Quit Claim Deed | -- | None Available | |
| Quit Claim Deed | -- | -- | |
| Quit Claim Deed | -- | -- | |
| Not Resolvable | $451,000 | -- | |
| Deed | $290,000 | -- | |
| Deed | $290,000 | -- | |
| Land Court Massachusetts | $335,000 | -- | |
| Land Court Massachusetts | $335,000 | -- |
Mortgage History
| Date | Status | Loan Amount | Loan Type |
|---|---|---|---|
| Open | $560,000 | Purchase Money Mortgage | |
| Closed | $560,000 | Purchase Money Mortgage | |
| Closed | $116,000 | Balloon | |
| Closed | $410,000 | Adjustable Rate Mortgage/ARM | |
| Previous Owner | $424,000 | New Conventional | |
| Previous Owner | $215,000 | No Value Available | |
| Previous Owner | $217,400 | New Conventional | |
| Previous Owner | $268,000 | Purchase Money Mortgage |
Property History
| Date | Event | Price | Change | Sq Ft Price |
|---|---|---|---|---|
| 10/10/2024 10/10/24 | Sold | $610,000 | +1.8% | $448 / Sq Ft |
| 08/29/2024 08/29/24 | Pending | -- | -- | -- |
| 08/21/2024 08/21/24 | For Sale | $599,000 | 0.0% | $440 / Sq Ft |
| 09/08/2022 09/08/22 | Rented | $3,050 | 0.0% | -- |
| 09/08/2022 09/08/22 | Under Contract | -- | -- | -- |
| 08/08/2022 08/08/22 | Price Changed | $3,050 | -3.2% | $2 / Sq Ft |
| 07/18/2022 07/18/22 | For Rent | $3,150 | 0.0% | -- |
| 04/28/2017 04/28/17 | Sold | $451,000 | -3.5% | $331 / Sq Ft |
| 03/28/2017 03/28/17 | Pending | -- | -- | -- |
| 03/23/2017 03/23/17 | For Sale | $467,500 | +61.2% | $343 / Sq Ft |
| 03/20/2012 03/20/12 | Sold | $290,000 | -3.0% | $213 / Sq Ft |
| 02/09/2012 02/09/12 | Pending | -- | -- | -- |
| 01/05/2012 01/05/12 | For Sale | $299,000 | -- | $220 / Sq Ft |
Tax History Compared to Growth
Tax History
| Year | Tax Paid | Tax Assessment Tax Assessment Total Assessment is a certain percentage of the fair market value that is determined by local assessors to be the total taxable value of land and additions on the property. | Land | Improvement |
|---|---|---|---|---|
| 2025 | $7,222 | $634,100 | $0 | $634,100 |
| 2024 | $6,694 | $584,100 | $0 | $584,100 |
| 2023 | $6,639 | $563,600 | $0 | $563,600 |
| 2022 | $5,213 | $503,200 | $0 | $503,200 |
| 2021 | $4,755 | $481,800 | $0 | $481,800 |
| 2020 | $5,126 | $481,800 | $0 | $481,800 |
| 2019 | $5,494 | $443,800 | $0 | $443,800 |
| 2018 | $4,728 | $343,100 | $0 | $343,100 |
| 2017 | $4,953 | $343,000 | $0 | $343,000 |
| 2016 | $4,336 | $300,100 | $0 | $300,100 |
| 2015 | $4,329 | $296,300 | $0 | $296,300 |
Agents Affiliated with this Home
-
T
Seller's Agent in 2024
Thiago Gomes
Keller Williams Realty Boston Northwest
-
J
Buyer's Agent in 2024
Jonathan Benton
East Key Realty
-
T
Seller's Agent in 2017
Tyler Lecao
BA Property & Lifestyle Advisors
-
A
Buyer's Agent in 2017
Amy Carlisle
Compass
-
G
Seller's Agent in 2012
Gerald Bellegarde
Nobility Hill Associates
-
L
Seller Co-Listing Agent in 2012
Lorraine Korba
Nobility Hill Associates
Map
Source: MLS Property Information Network (MLS PIN)
MLS Number: 72134867
APN: EVER-000000-D000004-320009
- 165 Bell Rock St
- 41 Prescott St
- 315 Main St
- 104 Bell Rock St
- 120 Wyllis Ave Unit 420
- 120 Wyllis Ave Unit 102
- 42 Newman Rd Unit 3
- 57 Belmont St Unit 57
- 96 Clark St
- 23 Newman Rd Unit 3
- 22 Belmont Park
- 80 Main St Unit 9
- 80 Main St Unit 20
- 103 Newman Rd Unit 1
- 48 Cleveland Ave
- 48 Tappan St
- 68 Linden St Unit 49
- 39 Parlin St Unit 503
- 84 Linden St
- 113-115 Ashland St
