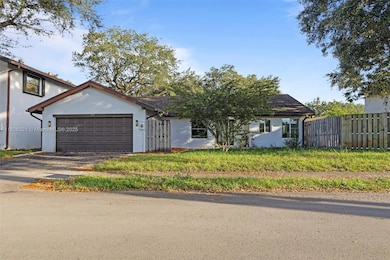
50 Forest Cir Hollywood, FL 33026
Rock Creek NeighborhoodEstimated payment $4,238/month
Highlights
- Room in yard for a pool
- Garden View
- 2 Car Attached Garage
- Embassy Creek Elementary School Rated A
- Tennis Courts
- High Impact Windows
About This Home
ROCK CREEK COMMUNITY IN COOPER CITY IS A PLACE WHERE YOU FIND SCHOOLS A+ ( EMBASSY CREEK A",PIONEER MIDDLE A-, COOPER CITY HIGH SCHOOL A+; PET FRIENDLY,TOP PLAY GROUNDS,POOL, TENNIS COURTS, SOCCER FIELD,BEAUTIFUL LAKES AND ASSOCIATION EVENTS THROUGHOUT THE YEAR,ALL AMMENITIES INCLUDING WALKING TRAILS, EXCERCISE STATIONS, BASKETBALL COURTS. BRIGHT HOUSE HAS 3 BEDROOMS AND 2 BATHROOMS ,UP DATED KITCHEN AND APPLIANCES, AND THE HOUSE HAS IMPACT WINDOWS AND DOORS INCLUDED GARAGE DOOR TO REDUCE YOUR PROPERTY INSURANCE PAYMENT. HOA YEARLY $250 FOR PASEO VERDE AND $275 QUARTERLY FOR ROCK CREEK.
Co-Listing Agent
Ricardo Londono
My Realty Group, LLC. License #3435703
Home Details
Home Type
- Single Family
Est. Annual Taxes
- $9,495
Year Built
- Built in 1979
Lot Details
- 5,689 Sq Ft Lot
- North Facing Home
- Fenced
- Property is zoned PUD
HOA Fees
- $92 Monthly HOA Fees
Parking
- 2 Car Attached Garage
- Driveway
- Open Parking
Home Design
- Shingle Roof
- Concrete Block And Stucco Construction
Interior Spaces
- 1,502 Sq Ft Home
- 1-Story Property
- Family Room
- Tile Flooring
- Garden Views
Kitchen
- Electric Range
- Dishwasher
Bedrooms and Bathrooms
- 3 Bedrooms
- 2 Full Bathrooms
Laundry
- Dryer
- Washer
Home Security
- High Impact Windows
- High Impact Door
Eco-Friendly Details
- Energy-Efficient Appliances
- Energy-Efficient Windows
- Energy-Efficient Doors
Pool
- Room in yard for a pool
Schools
- Embassy Creek Elementary School
- Pioneer Middle School
- Cooper City High School
Utilities
- Central Heating and Cooling System
- Electric Water Heater
Listing and Financial Details
- Assessor Parcel Number 514001023460
Community Details
Overview
- Stonebridge Phase 1 Subdivision
Recreation
- Tennis Courts
Map
Home Values in the Area
Average Home Value in this Area
Tax History
| Year | Tax Paid | Tax Assessment Tax Assessment Total Assessment is a certain percentage of the fair market value that is determined by local assessors to be the total taxable value of land and additions on the property. | Land | Improvement |
|---|---|---|---|---|
| 2025 | $9,495 | $349,890 | -- | -- |
| 2024 | $9,282 | $340,030 | -- | -- |
| 2023 | $9,282 | $330,130 | $0 | $0 |
| 2022 | $8,919 | $320,520 | $0 | $0 |
| 2021 | $8,902 | $311,190 | $0 | $0 |
| 2020 | $5,373 | $306,900 | $34,130 | $272,770 |
| 2019 | $4,987 | $238,270 | $34,130 | $204,140 |
| 2018 | $2,627 | $163,130 | $0 | $0 |
| 2017 | $2,583 | $159,780 | $0 | $0 |
| 2016 | $2,489 | $156,500 | $0 | $0 |
| 2015 | $2,477 | $155,420 | $0 | $0 |
| 2014 | $2,458 | $154,190 | $0 | $0 |
| 2013 | -- | $166,780 | $34,130 | $132,650 |
Property History
| Date | Event | Price | Change | Sq Ft Price |
|---|---|---|---|---|
| 07/22/2025 07/22/25 | Price Changed | $617,000 | -8.6% | $411 / Sq Ft |
| 06/27/2025 06/27/25 | For Sale | $675,000 | +97.9% | $449 / Sq Ft |
| 07/19/2019 07/19/19 | Sold | $341,000 | -1.1% | $227 / Sq Ft |
| 06/19/2019 06/19/19 | Pending | -- | -- | -- |
| 06/14/2019 06/14/19 | For Sale | $344,900 | -- | $230 / Sq Ft |
Purchase History
| Date | Type | Sale Price | Title Company |
|---|---|---|---|
| Warranty Deed | $341,000 | North Star T&E Inc | |
| Warranty Deed | $220,000 | -- | |
| Warranty Deed | $118,000 | -- | |
| Warranty Deed | $85,564 | -- |
Mortgage History
| Date | Status | Loan Amount | Loan Type |
|---|---|---|---|
| Open | $15,067 | FHA | |
| Open | $67,903 | FHA | |
| Open | $334,823 | FHA | |
| Previous Owner | $30,000 | Unknown | |
| Previous Owner | $198,000 | Purchase Money Mortgage | |
| Previous Owner | $15,000 | New Conventional | |
| Previous Owner | $12,000 | Credit Line Revolving | |
| Previous Owner | $112,000 | New Conventional |
Similar Homes in Hollywood, FL
Source: MIAMI REALTORS® MLS
MLS Number: A11826321
APN: 51-40-01-02-3460
- 11906 SW 59th Ct
- 66 Forest Cir
- 11 Chestnut Cir Unit C11
- 5724 SW 118th Ave
- 5711 SW 118th Ave
- 11590 S Open Ct Unit V10
- 4084 Forest Hill Dr
- 4093 Forest Hill Dr
- 4167 Forest Hill Dr
- 3511 Bark Way
- 11536 SW 55th Ct
- 11945 SW 54th St
- 11267 SW 59th Place
- 11756 SW 53rd Place
- 11230 SW 59th Place
- 4100 Fern Forest Rd
- 5913 SW 112th Terrace
- 5953 SW 112th Ln
- 5352 SW 118th Ave
- 5998 SW 112th Dr
- 66 Forest Cir
- 11907 Jennifer Way
- 4161 Forest Hill Dr
- 11726 SW 53rd Place
- 11224 SW 59th Place
- 4015 Tree Top Rd
- 5259 SW 117th Ave
- 5340 SW 115th Ave
- 2925 Begonia Way
- 2908 S Edgehill Ln
- 2921 Dorchester Ln Unit 22A
- 12162 SW 51st Place
- 2824 S Edgehill Ln
- 12390 SW 51st Place
- 10475 SW 57th Ct
- 2893 Belmont Ln
- 5122 SW 122nd Terrace
- 11675 Berry Dr
- 5020 SW 120th Ave
- 5031 SW 119th Ave






