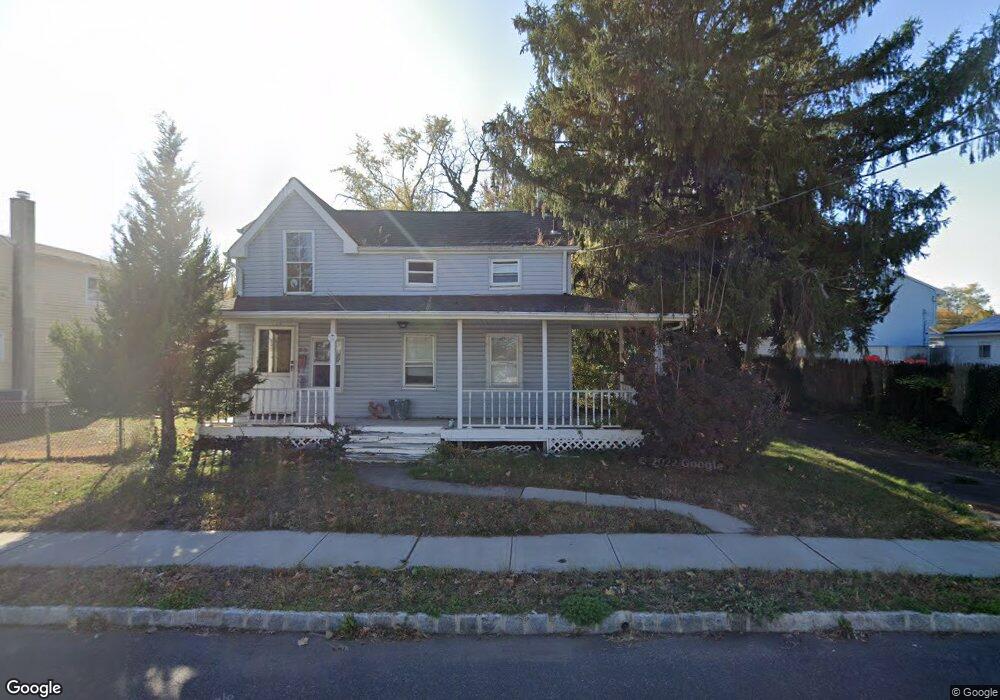50 Franklin St South Bound Brook, NJ 08880
Estimated Value: $265,000 - $451,000
4
Beds
3
Baths
1,040
Sq Ft
$365/Sq Ft
Est. Value
About This Home
This home is located at 50 Franklin St, South Bound Brook, NJ 08880 and is currently estimated at $379,878, approximately $365 per square foot. 50 Franklin St is a home located in Somerset County with nearby schools including Robert Morris School and Green Brook Academy.
Ownership History
Date
Name
Owned For
Owner Type
Purchase Details
Closed on
Jul 15, 2020
Sold by
Kelither Diane Lynn
Bought by
50 Franklin Street Llc
Current Estimated Value
Purchase Details
Closed on
Feb 18, 1993
Sold by
Kelliher John W and Kelliher Alexander,Diane
Bought by
Kelliher John W and Diane Lynn
Purchase Details
Closed on
Dec 19, 1989
Sold by
Schiermeyer Charles H and Schiermeyer John
Bought by
Kelliher John W and Kelliher Diane
Purchase Details
Closed on
Jan 17, 1989
Sold by
Schiermeyer John J Executor
Bought by
Schiermeyer Charles
Create a Home Valuation Report for This Property
The Home Valuation Report is an in-depth analysis detailing your home's value as well as a comparison with similar homes in the area
Home Values in the Area
Average Home Value in this Area
Purchase History
| Date | Buyer | Sale Price | Title Company |
|---|---|---|---|
| 50 Franklin Street Llc | $95,000 | Monarch Title Agency Inc | |
| Kelliher John W | -- | -- | |
| Kelliher John W | $56,000 | -- | |
| Schiermeyer Charles | -- | -- |
Source: Public Records
Tax History Compared to Growth
Tax History
| Year | Tax Paid | Tax Assessment Tax Assessment Total Assessment is a certain percentage of the fair market value that is determined by local assessors to be the total taxable value of land and additions on the property. | Land | Improvement |
|---|---|---|---|---|
| 2025 | $7,017 | $183,600 | $86,000 | $97,600 |
| 2024 | $7,017 | $183,600 | $86,000 | $97,600 |
| 2023 | $6,951 | $183,600 | $86,000 | $97,600 |
| 2022 | $6,496 | $183,600 | $86,000 | $97,600 |
| 2021 | $6,295 | $183,600 | $86,000 | $97,600 |
| 2020 | $6,090 | $183,600 | $86,000 | $97,600 |
| 2019 | $6,248 | $183,600 | $86,000 | $97,600 |
| 2018 | $6,213 | $183,600 | $86,000 | $97,600 |
| 2017 | $6,191 | $183,600 | $86,000 | $97,600 |
| 2016 | $6,051 | $183,600 | $86,000 | $97,600 |
| 2015 | $5,892 | $183,600 | $86,000 | $97,600 |
| 2014 | $5,750 | $183,600 | $86,000 | $97,600 |
Source: Public Records
Map
Nearby Homes
- 3 Edgewood Terrace
- 8 Von Steuben Ln
- 20 Patriots Path
- 123 Elizabeth St
- 71 Remsen St
- 165 Prospect St
- 285 Maple Ave
- 231 Beck Ave
- 206 Bathgate Ave
- 112 East St
- 10 Maplehurst Ln
- 535 Madison Ave
- 15 Maplehurst Ln
- 2 Drake St
- 63 Crestwood St
- 208 Sanders Ave
- 112-114 E Union Ave
- 112 E Union Ave
- 205 Ashland Rd
- 320 Church St
- 15 Jackson St
- 52 Franklin St
- 40 Franklin St
- 14 Montgomery St
- 12 Montgomery St
- 53 Franklin St
- 60 Franklin St
- 53A Franklin St
- 53B Franklin St
- 51 Franklin St
- 81 Main St Unit 4
- 81 Main St Unit 3
- 81 Main St Unit 2
- 81 Main St Unit 81
- 81 Main St
- 81 Main St Unit 1
- 81 Main St
- 32 Franklin St
- 47 Franklin St
- 62 Franklin St
