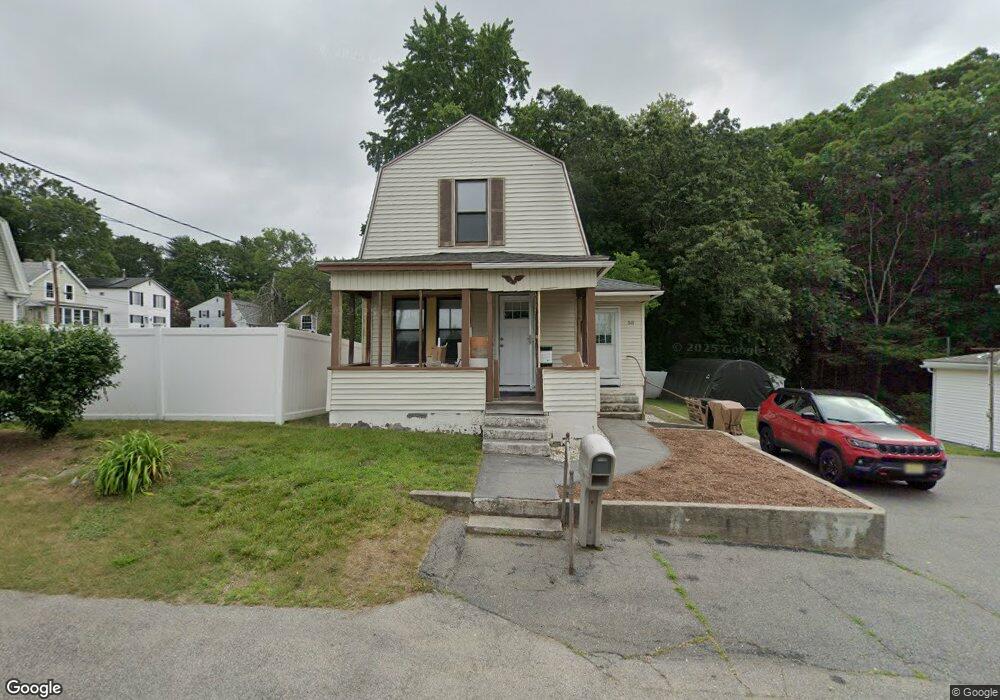50 Freeman Ave Dracut, MA 01826
Estimated Value: $482,000 - $504,000
2
Beds
1
Bath
888
Sq Ft
$559/Sq Ft
Est. Value
About This Home
This home is located at 50 Freeman Ave, Dracut, MA 01826 and is currently estimated at $496,124, approximately $558 per square foot. 50 Freeman Ave is a home located in Middlesex County with nearby schools including George H. Englesby Elementary School, Richardson Middle School, and Dracut Senior High School.
Create a Home Valuation Report for This Property
The Home Valuation Report is an in-depth analysis detailing your home's value as well as a comparison with similar homes in the area
Home Values in the Area
Average Home Value in this Area
Tax History Compared to Growth
Tax History
| Year | Tax Paid | Tax Assessment Tax Assessment Total Assessment is a certain percentage of the fair market value that is determined by local assessors to be the total taxable value of land and additions on the property. | Land | Improvement |
|---|---|---|---|---|
| 2025 | $3,412 | $337,200 | $164,300 | $172,900 |
| 2024 | $3,133 | $299,800 | $156,500 | $143,300 |
| 2023 | $3,003 | $259,300 | $136,100 | $123,200 |
| 2022 | $2,942 | $239,400 | $123,700 | $115,700 |
| 2021 | $29,672 | $218,200 | $112,500 | $105,700 |
| 2020 | $27,412 | $212,900 | $109,200 | $103,700 |
| 2019 | $16,520 | $194,300 | $104,000 | $90,300 |
| 2018 | $2,650 | $187,400 | $104,000 | $83,400 |
| 2017 | $65,921 | $187,400 | $104,000 | $83,400 |
| 2016 | $2,499 | $168,400 | $100,000 | $68,400 |
| 2015 | $2,420 | $162,100 | $100,000 | $62,100 |
| 2014 | $2,288 | $157,900 | $100,000 | $57,900 |
Source: Public Records
Map
Nearby Homes
- 13 Louis Farm Rd Unit 13
- 174 Old Rd
- 15 Louis Farm Rd Unit 15
- 75 Sladen St
- 51 Tobey Rd Unit 46
- 25 Tobey Rd Unit 57
- 94 Hampson St
- 16 Peabody Ave
- 18 Hurley Ave
- 979 Hildreth St
- 101 Donohue Rd Unit 19
- 83 Turgeon Ave
- 45 Hoover St
- 417 Hildreth St Unit 2
- 49 Sparks St
- 74 Tennis Plaza Rd Unit 34
- 1572 Bridge St
- 109 Navy Yard Rd
- 349 Hildreth St Unit 16
- 18 Stone St
