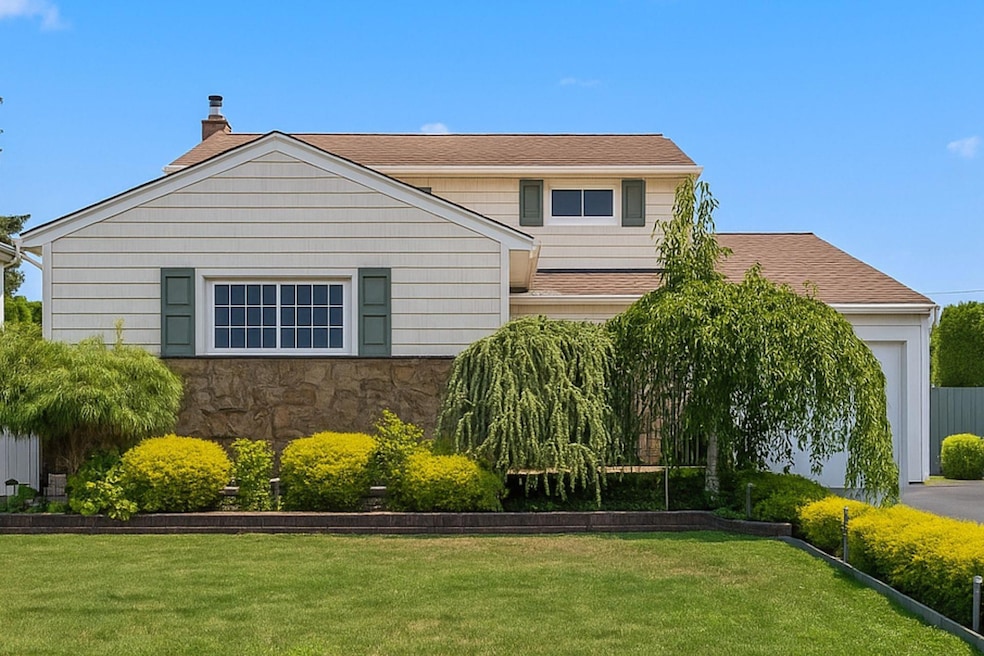
50 Froehlich Farm Rd Hicksville, NY 11801
Hicksville NeighborhoodEstimated payment $5,835/month
Highlights
- Main Floor Primary Bedroom
- Covered Patio or Porch
- Eat-In Kitchen
- Hicksville Middle School Rated A-
- Formal Dining Room
- Storage
About This Home
Location, Location, Location! Welcome to 50 Froehlich Farm, a spacious two-story home in the desirable Hillside Terrace neighborhood. This 5–6 bedroom, 2-bath home features a sunlit living room, formal dining room with access to a covered patio, and a well-designed kitchen. On the main level, you’ll find an oversized primary bedroom and a flexible room ideal as a home office, den, or guest space. Upstairs offers four additional bedrooms and a full bath. Both bathrooms have been beautifully renovated with marble-look tile, sleek vanities, and modern glass showers. The full basement with outside entrance provides excellent storage and space for hobbies. Enjoy a private, fenced backyard with brick pavers, a covered patio, and a lush lawn. Additional highlights include a one-car garage, plenty of off-street parking, and mature landscaping. Close to shopping, dining, parks, and the Hicksville LIRR station, this home blends space, comfort, and convenience. Come see the possibilities—your new beginning starts here!
Listing Agent
Signature Premier Properties Brokerage Phone: 631-368-6800 License #10401296864 Listed on: 08/05/2025

Open House Schedule
-
Wednesday, September 03, 20255:30 to 7:00 pm9/3/2025 5:30:00 PM +00:009/3/2025 7:00:00 PM +00:00Add to Calendar
Home Details
Home Type
- Single Family
Est. Annual Taxes
- $13,310
Year Built
- Built in 1955
Parking
- 1 Car Garage
Home Design
- Frame Construction
- Vinyl Siding
Interior Spaces
- 1,876 Sq Ft Home
- Ceiling Fan
- Chandelier
- Formal Dining Room
- Storage
- Basement Fills Entire Space Under The House
Kitchen
- Eat-In Kitchen
- Gas Oven
- Microwave
- Dishwasher
Bedrooms and Bathrooms
- 5 Bedrooms
- Primary Bedroom on Main
- 2 Full Bathrooms
Schools
- Woodland Avenue Elementary School
- Hicksville Middle School
- Hicksville High School
Utilities
- Cooling System Mounted To A Wall/Window
- Heating System Uses Oil
Additional Features
- Covered Patio or Porch
- 6,720 Sq Ft Lot
Listing and Financial Details
- Assessor Parcel Number 2489-12-345-00-0013-0
Map
Home Values in the Area
Average Home Value in this Area
Tax History
| Year | Tax Paid | Tax Assessment Tax Assessment Total Assessment is a certain percentage of the fair market value that is determined by local assessors to be the total taxable value of land and additions on the property. | Land | Improvement |
|---|---|---|---|---|
| 2025 | $5,128 | $585 | $276 | $309 |
| 2024 | $5,128 | $585 | $276 | $309 |
| 2023 | $12,015 | $585 | $276 | $309 |
| 2022 | $12,015 | $585 | $276 | $309 |
| 2021 | $12,298 | $563 | $266 | $297 |
| 2020 | $12,386 | $924 | $559 | $365 |
| 2019 | $12,405 | $924 | $559 | $365 |
| 2018 | $11,727 | $924 | $0 | $0 |
| 2017 | $5,955 | $924 | $559 | $365 |
| 2016 | $10,510 | $924 | $559 | $365 |
| 2015 | $4,120 | $924 | $559 | $365 |
| 2014 | $4,120 | $924 | $559 | $365 |
| 2013 | $3,758 | $924 | $559 | $365 |
Property History
| Date | Event | Price | Change | Sq Ft Price |
|---|---|---|---|---|
| 08/05/2025 08/05/25 | For Sale | $869,000 | -- | $463 / Sq Ft |
Purchase History
| Date | Type | Sale Price | Title Company |
|---|---|---|---|
| Interfamily Deed Transfer | -- | None Available |
Similar Homes in the area
Source: OneKey® MLS
MLS Number: 896225
APN: 2489-12-345-00-0013-0
- 22 Vassar Ln
- 7 Wendell St
- 483 S Oyster Bay Rd
- 11 Sunrise St
- 145 Dartmouth Dr
- 150 Dartmouth Dr
- 106 Cornell Ln
- 27 Westbury Ave
- 157 Cambridge Dr
- 71 Cedar St
- 27 Amby Ave
- 303 Woodbury Rd
- 245 Dartmouth Dr
- 1 Magenta St
- 17 Regent St
- 70 Spruce St
- 32 Liszt St Unit A
- 10 Woodbury Ct
- 531 Old Country Rd
- 5A Moeller St






