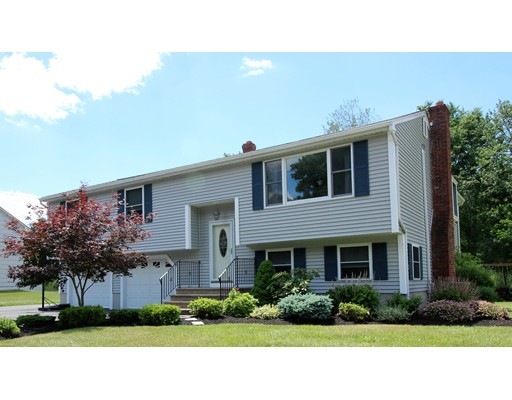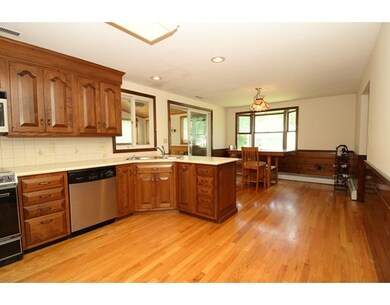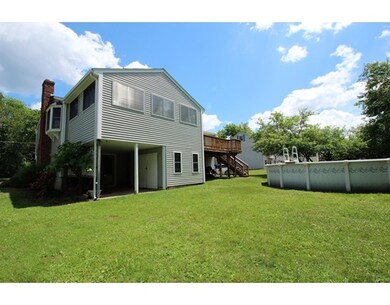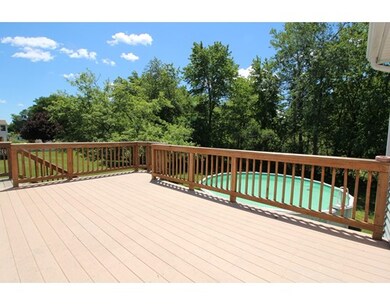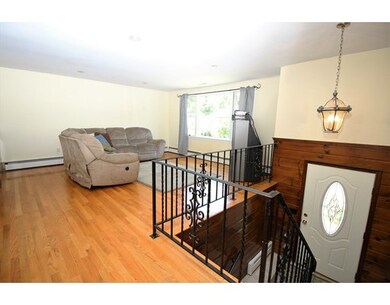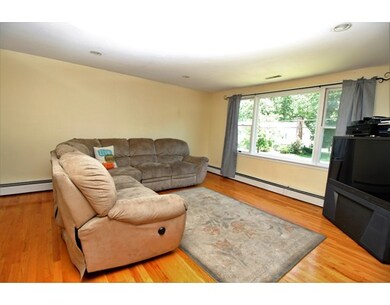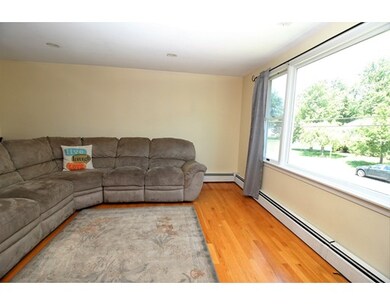
50 Frye Rd Methuen, MA 01844
The East End NeighborhoodAbout This Home
As of November 2017Vacation in your own back yard. This is a home made for entertaining friends and family. Much to love here with updated windows/hardwood flooring/central Air Conditioning/large kitchen with Stainless Steel appliances complete with dining area/ family room with wood burning fireplace and mature landscaping with perennial flowers, all located in a family friendly neighborhood, close to The Loop shopping and restaurants, Routes 495 and 93! At sellers request, all Showings to begin this Sunday, June 26 OPEN HOUSE 11:00 - 1:00 PM
Home Details
Home Type
Single Family
Est. Annual Taxes
$5,621
Year Built
1972
Lot Details
0
Listing Details
- Lot Description: Paved Drive, Level
- Property Type: Single Family
- Other Agent: 2.00
- Lead Paint: Unknown
- Year Round: Yes
- Special Features: None
- Property Sub Type: Detached
- Year Built: 1972
Interior Features
- Appliances: Range, Dishwasher, Disposal, Microwave, Refrigerator
- Fireplaces: 1
- Has Basement: Yes
- Fireplaces: 1
- Number of Rooms: 7
- Amenities: Public Transportation, Shopping, Park, Golf Course, Medical Facility, Laundromat, Highway Access, House of Worship, Public School
- Electric: 200 Amps
- Energy: Insulated Windows
- Flooring: Tile, Wall to Wall Carpet, Hardwood
- Interior Amenities: Cable Available
- Basement: Partial, Finished, Walk Out, Interior Access, Garage Access
- Bedroom 2: First Floor, 15X11
- Bedroom 3: First Floor, 12X12
- Bathroom #1: First Floor, 12X8
- Bathroom #2: Basement, 8X5
- Kitchen: First Floor, 24X12
- Laundry Room: Basement, 11X7
- Living Room: First Floor, 15X15
- Master Bedroom: First Floor, 15X12
- Master Bedroom Description: Flooring - Hardwood
- Family Room: Basement, 26X14
- Oth1 Room Name: Sun Room
- Oth1 Dimen: 21X14
- Oth1 Dscrp: Ceiling Fan(s), Flooring - Wall to Wall Carpet, Balcony / Deck, Exterior Access
Exterior Features
- Roof: Asphalt/Fiberglass Shingles
- Construction: Frame
- Exterior: Vinyl
- Exterior Features: Deck, Covered Patio/Deck, Pool - Above Ground, Storage Shed
- Foundation: Poured Concrete
Garage/Parking
- Garage Parking: Under, Garage Door Opener
- Garage Spaces: 2
- Parking: Off-Street
- Parking Spaces: 6
Utilities
- Cooling: Central Air
- Heating: Hot Water Baseboard, Gas
- Cooling Zones: 1
- Heat Zones: 1
- Hot Water: Natural Gas
- Utility Connections: for Electric Range, for Electric Oven, for Gas Dryer, Washer Hookup
- Sewer: City/Town Sewer
- Water: City/Town Water
Schools
- Elementary School: Timony
- Middle School: Timony
- High School: Methuen
Lot Info
- Assessor Parcel Number: M:01012 B:00108 L:00257N
- Zoning: RD
Ownership History
Purchase Details
Purchase Details
Home Financials for this Owner
Home Financials are based on the most recent Mortgage that was taken out on this home.Purchase Details
Home Financials for this Owner
Home Financials are based on the most recent Mortgage that was taken out on this home.Purchase Details
Similar Homes in the area
Home Values in the Area
Average Home Value in this Area
Purchase History
| Date | Type | Sale Price | Title Company |
|---|---|---|---|
| Quit Claim Deed | -- | None Available | |
| Quit Claim Deed | -- | None Available | |
| Quit Claim Deed | -- | None Available | |
| Not Resolvable | $395,000 | -- | |
| Not Resolvable | $369,000 | -- | |
| Deed | $330,000 | -- | |
| Deed | $330,000 | -- |
Mortgage History
| Date | Status | Loan Amount | Loan Type |
|---|---|---|---|
| Previous Owner | $197,500 | New Conventional | |
| Previous Owner | $295,000 | New Conventional |
Property History
| Date | Event | Price | Change | Sq Ft Price |
|---|---|---|---|---|
| 11/17/2017 11/17/17 | Sold | $395,000 | -1.2% | $124 / Sq Ft |
| 09/19/2017 09/19/17 | Pending | -- | -- | -- |
| 09/08/2017 09/08/17 | For Sale | $399,900 | +8.4% | $125 / Sq Ft |
| 09/29/2016 09/29/16 | Sold | $369,000 | 0.0% | $152 / Sq Ft |
| 07/02/2016 07/02/16 | Pending | -- | -- | -- |
| 06/23/2016 06/23/16 | For Sale | $369,000 | -- | $152 / Sq Ft |
Tax History Compared to Growth
Tax History
| Year | Tax Paid | Tax Assessment Tax Assessment Total Assessment is a certain percentage of the fair market value that is determined by local assessors to be the total taxable value of land and additions on the property. | Land | Improvement |
|---|---|---|---|---|
| 2025 | $5,621 | $531,300 | $210,900 | $320,400 |
| 2024 | $5,673 | $522,400 | $192,400 | $330,000 |
| 2023 | $5,354 | $457,600 | $171,000 | $286,600 |
| 2022 | $5,168 | $396,000 | $142,500 | $253,500 |
| 2021 | $4,911 | $372,300 | $135,400 | $236,900 |
| 2020 | $5,477 | $407,500 | $135,400 | $272,100 |
| 2019 | $5,185 | $365,400 | $121,100 | $244,300 |
| 2018 | $4,284 | $300,200 | $121,100 | $179,100 |
| 2017 | $4,096 | $279,600 | $121,100 | $158,500 |
| 2016 | $3,941 | $266,100 | $114,000 | $152,100 |
| 2015 | $3,837 | $262,800 | $114,000 | $148,800 |
Agents Affiliated with this Home
-
L
Seller's Agent in 2017
Linda Jordan
Berkshire Hathaway HomeServices Verani Realty
(603) 560-4949
2 in this area
76 Total Sales
-

Buyer's Agent in 2017
Sam McLennan
Century 21 McLennan & Company
(774) 262-9178
6 in this area
62 Total Sales
-

Seller's Agent in 2016
Stacey Caruso
Advisors Living - Merrimac
(978) 914-3907
3 in this area
86 Total Sales
Map
Source: MLS Property Information Network (MLS PIN)
MLS Number: 72028575
APN: METH-001012-000108-000257N
- 55 Derry Rd
- 81 Ford St Unit D
- 10 Albermarle St
- 34 Varnum Ave
- 23 Constitution Way Unit 23
- 23 Constitution Way
- 139 Anderson Dr
- 29 Wallace St
- 171 Oak St
- 331 Merrimack St
- 55 Oak Hill Dr
- 35 Chippy Ln
- 12 Tuscany Dr
- 128 Pleasant Valley St
- 122 Pleasant Valley St
- 395 Merrimack St Unit 35
- 11 Brandee Ln
- 21 Oak St Unit E
- 46 Ashford St Unit 14
- 13-15 Oak St
