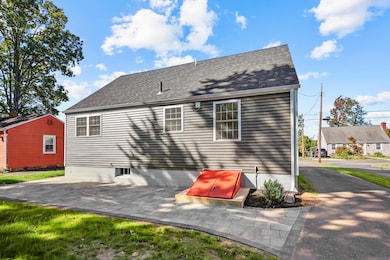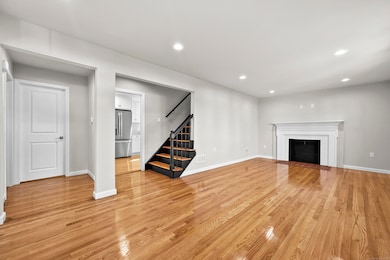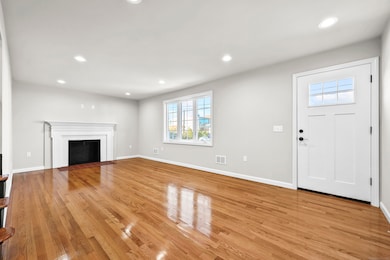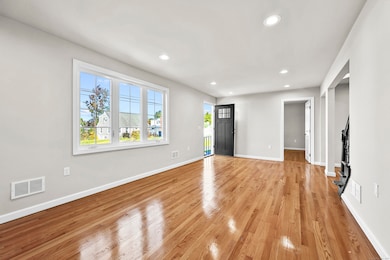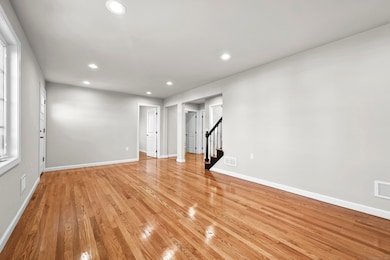50 Garfield Ave Middletown, CT 06457
Estimated payment $2,528/month
Highlights
- Open Floorplan
- Property is near public transit
- Thermal Windows
- Cape Cod Architecture
- 1 Fireplace
- Patio
About This Home
Welcome Home, Fall in love and move in for the holidays. Stunning 3 bedroom~2 full bath Cape Cod completely remodeled from exterior to interior. This is what you have been searching for. A beautiful custom home with great curb appeal on .17 acre yard, with a stunning stone patio, front walkway and a new privacy fencing. Located close to schools, shopping & major highways it is priced right for the many amenities this property has for you. Seller used quality materials and craftsmanship for the entire house. You will love the new kitchen which is bright and inviting w/white cabinetry, porcelain counters, new stainless appliances, recessed lights and a pantry cabinet. Newly finished hardwood floors throughout the house gleam from the oversized windows letting sunlight in creating a warm and inviting ambiance. The soft grey interior color has endless possibilities for decor. New lighting, new tiled baths, central air, a new split system, new roof, siding and windows add to the extras list found only in custom homes. The Primary bedroom ensuite is on the second level has a private full bath w/a stunning tiled stall shower. It opens into a dressing room or office with built ins. The lower level serves as excellent storage or potential living space. The lower level serves as great storage or potential living space. You will be impressed by the upscale style and quality offered. Don't miss the opportunity to view this home, it's a treasure that promises years of enjoyment
Listing Agent
Sterling REALTORS Brokerage Phone: (860) 638-7413 License #REB.0751777 Listed on: 11/08/2025
Home Details
Home Type
- Single Family
Est. Annual Taxes
- $5,708
Year Built
- Built in 1950
Lot Details
- 7,405 Sq Ft Lot
- Property is zoned RPZ
Home Design
- Cape Cod Architecture
- Concrete Foundation
- Frame Construction
- Asphalt Shingled Roof
- Vinyl Siding
Interior Spaces
- 1,366 Sq Ft Home
- Open Floorplan
- Recessed Lighting
- 1 Fireplace
- Thermal Windows
- Unfinished Basement
- Basement Fills Entire Space Under The House
- Smart Thermostat
- Laundry on lower level
Kitchen
- Oven or Range
- Microwave
- Dishwasher
- Smart Appliances
Bedrooms and Bathrooms
- 3 Bedrooms
- 2 Full Bathrooms
Parking
- 1 Car Garage
- Private Driveway
Outdoor Features
- Patio
- Rain Gutters
Location
- Property is near public transit
- Property is near shops
Schools
- Farm Hill Elementary School
- Bemen Middle School
- Middletown High School
Utilities
- Central Air
- Mini Split Air Conditioners
- Heating System Uses Oil
- Programmable Thermostat
- Electric Water Heater
- Fuel Tank Located in Basement
- Cable TV Available
Community Details
- Public Transportation
Listing and Financial Details
- Assessor Parcel Number 1012021
Map
Home Values in the Area
Average Home Value in this Area
Tax History
| Year | Tax Paid | Tax Assessment Tax Assessment Total Assessment is a certain percentage of the fair market value that is determined by local assessors to be the total taxable value of land and additions on the property. | Land | Improvement |
|---|---|---|---|---|
| 2025 | $5,708 | $154,220 | $58,600 | $95,620 |
| 2024 | $5,461 | $154,220 | $58,600 | $95,620 |
| 2023 | $5,183 | $154,220 | $58,600 | $95,620 |
| 2022 | $4,601 | $111,520 | $39,070 | $72,450 |
| 2021 | $4,580 | $111,520 | $39,070 | $72,450 |
| 2020 | $4,573 | $111,520 | $39,070 | $72,450 |
| 2019 | $4,595 | $111,520 | $39,070 | $72,450 |
| 2018 | $4,437 | $111,520 | $39,070 | $72,450 |
| 2017 | $4,161 | $107,560 | $46,150 | $61,410 |
| 2016 | $4,077 | $107,560 | $46,150 | $61,410 |
| 2015 | $3,987 | $107,560 | $46,150 | $61,410 |
| 2014 | $3,983 | $107,560 | $46,150 | $61,410 |
Property History
| Date | Event | Price | List to Sale | Price per Sq Ft | Prior Sale |
|---|---|---|---|---|---|
| 11/08/2025 11/08/25 | For Sale | $389,900 | +73.3% | $285 / Sq Ft | |
| 02/28/2025 02/28/25 | Sold | $225,000 | +4.7% | $177 / Sq Ft | View Prior Sale |
| 02/12/2025 02/12/25 | Price Changed | $215,001 | 0.0% | $169 / Sq Ft | |
| 01/19/2025 01/19/25 | For Sale | $215,000 | -- | $169 / Sq Ft |
Purchase History
| Date | Type | Sale Price | Title Company |
|---|---|---|---|
| Warranty Deed | $225,000 | None Available | |
| Warranty Deed | $225,000 | None Available | |
| Quit Claim Deed | -- | None Available | |
| Quit Claim Deed | -- | None Available | |
| Deed | -- | -- |
Mortgage History
| Date | Status | Loan Amount | Loan Type |
|---|---|---|---|
| Previous Owner | $20,000 | No Value Available |
Source: SmartMLS
MLS Number: 24138998
APN: MTWN-000036-000000-000080
- 158 Newtown St
- 73 Durant St
- 80 Russell St
- 66 Durant Terrace
- 58 Durant Terrace
- 154 Front St
- 77 Lindsey Rd
- 1 Russell St Unit 15
- 1 Russell St Unit 11
- 347 Farm Hill Rd
- 54 Warner Ave
- 37 Front St
- 4 Hillside Ct
- 128 Highland Ave
- 19 Fairlawn Ave
- 234 S Main St Unit 414
- 56 Bidwell Terrace
- 0 Arbutus St Unit 24065180
- 10 Wall St
- 10 Lorelei Cir
- 175 Russell St
- 339 Hunting Hill Ave
- 113 Birdsey Ave Unit Floor 1
- 16 Lake St Unit 2-W
- 16 Lake St Unit 16 Lake Street 2 West
- 38 Ward St
- 565 E Main St
- 359 S Main St Unit 2
- 570 E Main St Unit 3
- 234 S Main St Unit 410
- 63 Maynard St
- 207 E Main St Unit 1
- 17 Elm St Unit 19B
- 96 Margarite Rd Unit 1
- 54 Oak St Unit 21
- 32 Wall St Unit 2
- 23 Silver St
- 62 Loveland St
- 65 Church St
- 111 Dekoven Dr Unit 208


