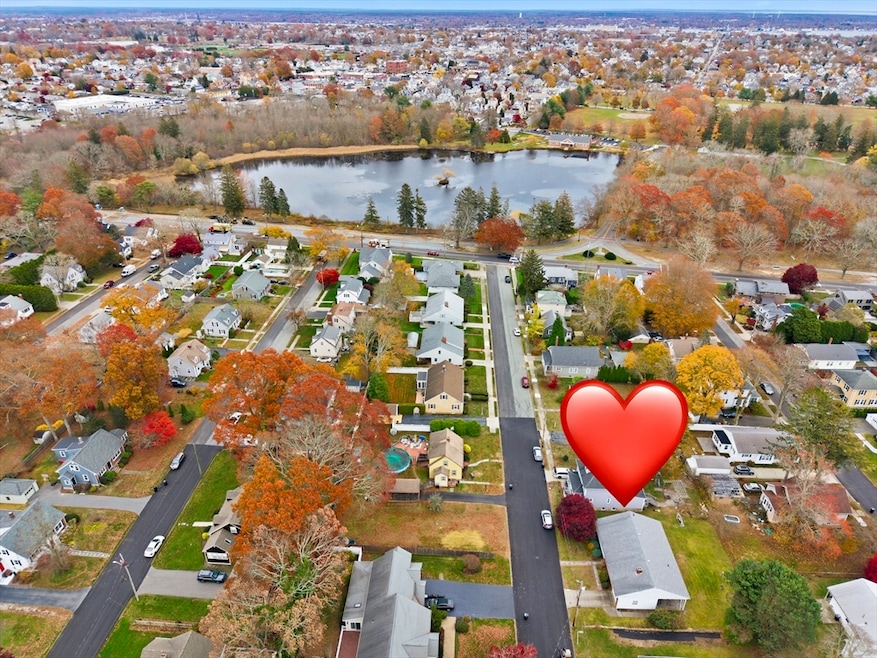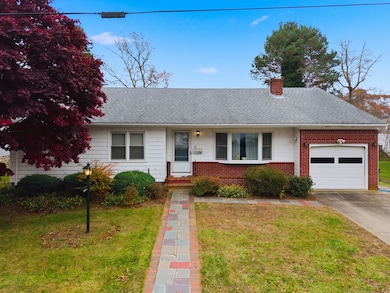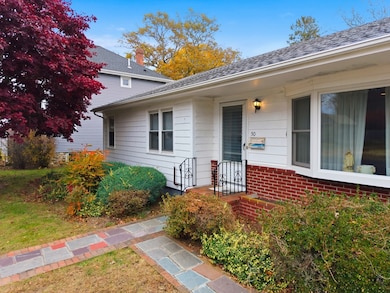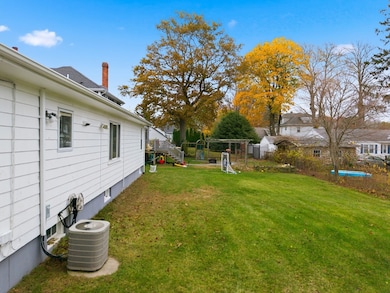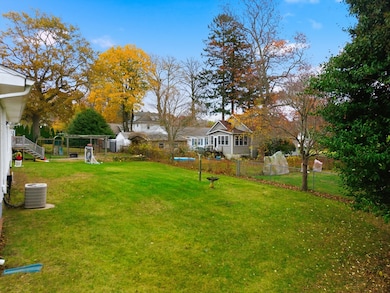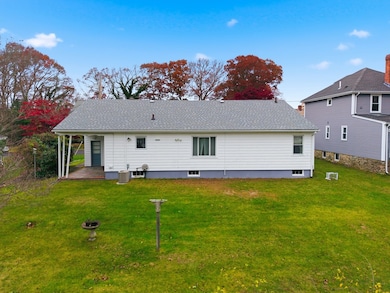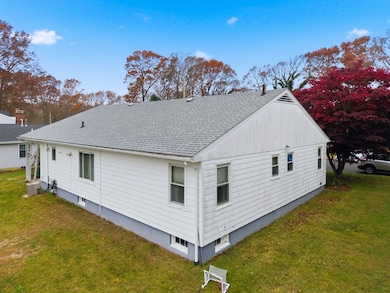50 Gaywood St North Dartmouth, MA 02747
Buttonwood Park NeighborhoodEstimated payment $3,269/month
Highlights
- Popular Property
- Medical Services
- Living Room with Fireplace
- Golf Course Community
- Property is near public transit
- Ranch Style House
About This Home
Discover the charm & warmth of 50 Gaywood Street in Dartmouth, MA, perfectly nestled in a picturesque neighborhood near the beloved Buttonwood Park & Zoo. This lovingly maintained single-level home offers 2,262+ sq ft of bright, inviting living space with 3 bedrooms, including a primary bedroom w/ master bath, plus a full bath. Step into the sun-filled living room where a cozy fireplace adds comfort & character, then flow into the formal dining room overlooking the spacious backyard. Large picture windows fill the home with natural light, while a partially finished basement with fireplace & walk-up attic provide fantastic bonus space. Recent updates include replacement windows, a new oil tank, central air, updated boiler & roof, & an updated kitchen—plus wood floors under the carpeting! With an attached garage, abundant closets & an easy one-floor layout, this classic 1960s gem sits in one of Dartmouth’s most sought-after locations—a home you’ll truly want to experience & appreciate !
Open House Schedule
-
Sunday, November 23, 202511:00 am to 1:00 pm11/23/2025 11:00:00 AM +00:0011/23/2025 1:00:00 PM +00:00First Time Offered ! The perfect 3 bedroom Ranch you have been waiting for in Dartmouth and only steps to Buttonwood Park!!Add to Calendar
Home Details
Home Type
- Single Family
Est. Annual Taxes
- $3,858
Year Built
- Built in 1960 | Remodeled
Lot Details
- 7,841 Sq Ft Lot
- Street terminates at a dead end
- Property is zoned SRA
Parking
- 1 Car Attached Garage
- Side Facing Garage
- Garage Door Opener
- Driveway
- Open Parking
- Off-Street Parking
Home Design
- Ranch Style House
- Frame Construction
- Shingle Roof
- Concrete Perimeter Foundation
Interior Spaces
- Ceiling Fan
- Recessed Lighting
- Insulated Windows
- Window Screens
- Insulated Doors
- Living Room with Fireplace
- 2 Fireplaces
- Dining Area
- Game Room
Kitchen
- Range
- Microwave
- Dishwasher
- Solid Surface Countertops
Flooring
- Wood
- Wall to Wall Carpet
- Ceramic Tile
- Vinyl
Bedrooms and Bathrooms
- 3 Bedrooms
- 2 Full Bathrooms
- Bathtub with Shower
Laundry
- Dryer
- Washer
Partially Finished Basement
- Basement Fills Entire Space Under The House
- Interior and Exterior Basement Entry
- Laundry in Basement
Home Security
- Storm Windows
- Storm Doors
Eco-Friendly Details
- Energy-Efficient Thermostat
Outdoor Features
- Rain Gutters
- Porch
Location
- Property is near public transit
- Property is near schools
Schools
- Quinn Elementary School
- Dartmouth Middle School
- Dartmouth High Or Nbvoc
Utilities
- Central Heating and Cooling System
- 1 Cooling Zone
- Heating System Uses Oil
- Baseboard Heating
- 100 Amp Service
- Electric Water Heater
Listing and Financial Details
- Assessor Parcel Number M:0161 B:0026 L:0000,2788771
Community Details
Overview
- No Home Owners Association
- Buttonwood Park Subdivision
Amenities
- Medical Services
- Shops
- Coin Laundry
Recreation
- Golf Course Community
- Tennis Courts
- Park
- Jogging Path
- Bike Trail
Map
Home Values in the Area
Average Home Value in this Area
Tax History
| Year | Tax Paid | Tax Assessment Tax Assessment Total Assessment is a certain percentage of the fair market value that is determined by local assessors to be the total taxable value of land and additions on the property. | Land | Improvement |
|---|---|---|---|---|
| 2025 | $3,858 | $426,300 | $156,800 | $269,500 |
| 2024 | $3,704 | $405,200 | $149,600 | $255,600 |
| 2023 | $3,584 | $369,900 | $138,700 | $231,200 |
| 2022 | $3,374 | $325,700 | $132,700 | $193,000 |
| 2021 | $3,176 | $293,300 | $117,100 | $176,200 |
| 2020 | $3,108 | $285,700 | $117,100 | $168,600 |
| 2019 | $3,079 | $283,800 | $117,100 | $166,700 |
| 2018 | $9,163 | $265,100 | $117,100 | $148,000 |
| 2017 | $2,725 | $256,100 | $110,400 | $145,700 |
| 2016 | $2,615 | $247,200 | $110,400 | $136,800 |
| 2015 | $2,542 | $241,900 | $103,200 | $138,700 |
| 2014 | $2,396 | $229,500 | $93,600 | $135,900 |
Property History
| Date | Event | Price | List to Sale | Price per Sq Ft |
|---|---|---|---|---|
| 11/18/2025 11/18/25 | For Sale | $559,000 | -- | $247 / Sq Ft |
Source: MLS Property Information Network (MLS PIN)
MLS Number: 73455929
APN: DART-000161-000026
- 59 Longwood Ave
- 35 Jenny Lind St
- 29 Maplecrest Dr
- 370 Maple St
- 729 Allen St
- 0 Norfolk Ave Unit 73403282
- 511 Bedford St
- 388 Reed St
- 330 Maple St
- 469 Hillman St
- 0 Middlesex St
- 245 Brownell St
- 354-358 Arnold St
- 122 Armour St
- 260 Maple St
- 357 North St
- 35 Suffolk Ave
- ) Hapwell & Summit St
- 25 Westwood Dr
- 119 Tremont St
- 50 Oesting St
- 871 Allen St
- 896 Rockdale Ave Unit 1
- 42 Fairmount St
- 516 Union St Unit 2
- 42 W Hill Rd
- 447 Ash St Unit 3
- 231 Allen St Unit 1
- 58 Shawmut Ave Unit 3
- 28 Borden St Unit 1
- 278 Dartmouth St Unit 1
- 314 Dartmouth St Unit 2
- 62 Thomas St Unit 2
- 36 7th St Unit 1
- 148 Maxfield St Unit 1W
- 148 Maxfield St Unit 3
- 72 Fair St Unit 2
- 156 Grinnell St Unit 2
- 800 Pleasant St
- 29 Winsper St Unit 1
