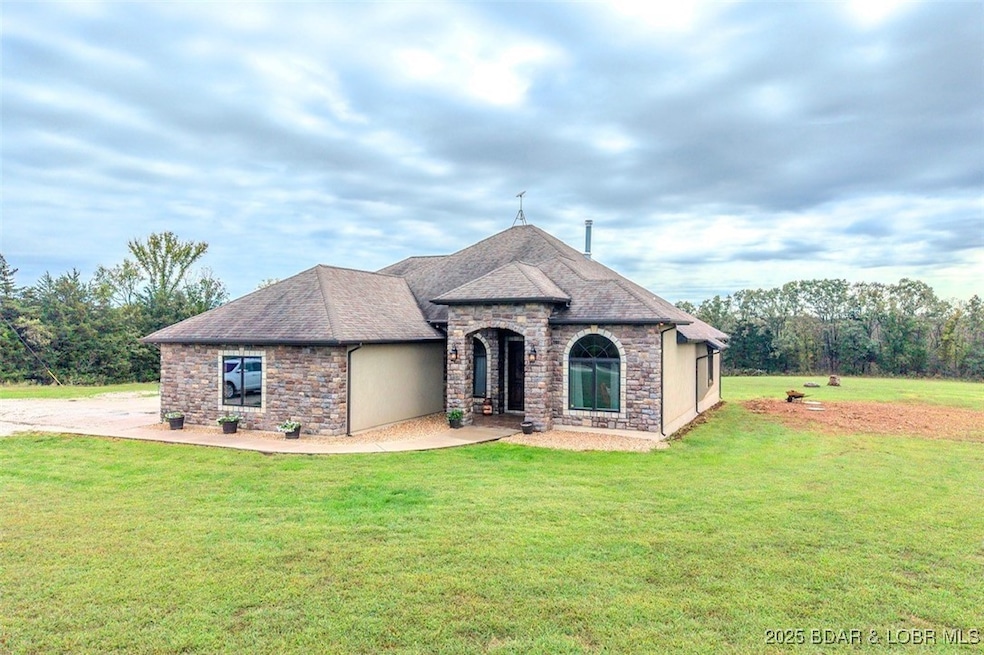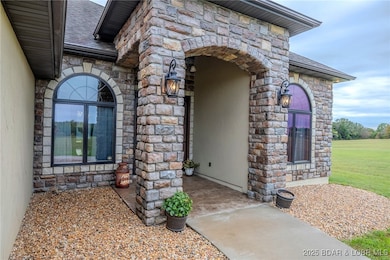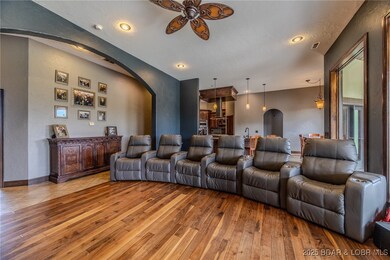50 Go Ye Ranch Brumley, MO 65017
Estimated payment $4,141/month
Highlights
- 9 Acre Lot
- Wood Flooring
- Attic
- Wooded Lot
- Hydromassage or Jetted Bathtub
- Covered Patio or Porch
About This Home
This exquisite 9 acre estate rests gracefully within the peaceful expanse of the countryside! Upon entering the home you get a cozy yet grand feel. Notice the wealth of natural light from the grand-scale windows and a plethora of architectural arches-which contribute to the refined sophistication throughout this freshly painted home. The gourmet kitchen is a culinary masterpiece, showcasing rich granite countertops, stainless steel appliances, custom-built cabinetry, and expansive prep space designed for both function and flair. The Knotty Alder trim with stacked molding and the beautiful wood flooring exudes so much warmth and charm! The primary suite offers a sanctuary of comfort and elegance, a luxurious bath with a walk-in tiled shower and dual-sink vanity reminiscent of a spa. Beyond the French doors (triple locking) awaits a private covered patio paradise! Enjoy the convenience of dual garages—perfect for 2 full-size vehicles, extra storage, and all your toys. With main level living, a safe room, a front-row seat to breathtaking natural beauty and the quiet luxury of country living this one checks all the boxes.
Listing Agent
NextHome Lake Living Brokerage Phone: (573) 365-2622 License #2000168095 Listed on: 10/13/2025

Home Details
Home Type
- Single Family
Est. Annual Taxes
- $1,942
Year Built
- Built in 2016
Lot Details
- 9 Acre Lot
- Level Lot
- Open Lot
- Wooded Lot
Parking
- 3 Car Attached Garage
- Heated Garage
- Gravel Driveway
Home Design
- Poured Concrete
- Shingle Roof
- Architectural Shingle Roof
- Stone
Interior Spaces
- 2,964 Sq Ft Home
- 1-Story Property
- Coffered Ceiling
- Tray Ceiling
- Ceiling Fan
- Wood Burning Fireplace
- Security System Owned
- Attic
Kitchen
- Oven
- Stove
- Range
- Microwave
- Dishwasher
- Built-In or Custom Kitchen Cabinets
- Disposal
Flooring
- Wood
- Tile
Bedrooms and Bathrooms
- 4 Bedrooms
- Walk-In Closet
- 3 Full Bathrooms
- Hydromassage or Jetted Bathtub
- Walk-in Shower
Laundry
- Dryer
- Washer
Outdoor Features
- Covered Patio or Porch
- Shed
Utilities
- Forced Air Heating and Cooling System
- Heating System Uses Propane
- Heating System Uses Wood
- Private Water Source
- Well
- Septic Tank
- High Speed Internet
Additional Features
- Low Threshold Shower
- Outside City Limits
Listing and Financial Details
- Exclusions: Personal items, Some furniture
- Assessor Parcel Number 146024000000008003
Map
Home Values in the Area
Average Home Value in this Area
Tax History
| Year | Tax Paid | Tax Assessment Tax Assessment Total Assessment is a certain percentage of the fair market value that is determined by local assessors to be the total taxable value of land and additions on the property. | Land | Improvement |
|---|---|---|---|---|
| 2024 | $1,942 | $40,000 | $1,350 | $38,650 |
| 2023 | $1,881 | $40,000 | $1,350 | $38,650 |
| 2022 | $1,763 | $40,020 | $1,370 | $38,650 |
| 2021 | $1,764 | $40,020 | $1,370 | $38,650 |
| 2020 | $1,629 | $36,510 | $1,440 | $35,070 |
| 2019 | $1,632 | $37,450 | $2,380 | $35,070 |
| 2018 | $1,672 | $37,450 | $2,380 | $35,070 |
| 2017 | $1,610 | $37,410 | $2,330 | $35,080 |
| 2016 | $99 | $2,330 | $0 | $0 |
| 2015 | -- | $2,330 | $0 | $0 |
Property History
| Date | Event | Price | List to Sale | Price per Sq Ft |
|---|---|---|---|---|
| 10/13/2025 10/13/25 | For Sale | $749,900 | -- | $253 / Sq Ft |
Purchase History
| Date | Type | Sale Price | Title Company |
|---|---|---|---|
| Quit Claim Deed | $10,000 | None Available |
Source: Bagnell Dam Association of REALTORS®
MLS Number: 3579667
APN: 146024000000008003
- 58 Go Ye Ranch
- TBD Brown Homestead Rd Unit 1
- 0 Chateau Oaks Dr
- 1956 State Highway 42
- Tracts 26 and Tract 32 Hidden Bluff Cir
- 000 Swinging Bridges Rd
- 43 Glenmeadows Ct
- 34 Black Rd
- 27 Russell Loop
- 37 Blue Ridge Rd
- 1630 Highway 42
- TBD Ceramic Dr
- TBD County Side Rd
- 968 Shivers Rd
- 3 Highway Jj
- 35 N Star Cir
- 756 College Blvd
- 108 Park Place Ln Unit 1B
- 0 Weber Farm Rd Unit 3577850
- 164 Park Place Ln Unit 3D
- 204 Park Place Dr
- 732 Indian Pointe
- 5214 Big Ship
- 1145 Nichols Rd
- 6748 St Moritz Dr
- 4 Wren Dr Unit 6 Wren Drive
- 526 Wilmore Rd
- 128 Hawk Cir
- 99 Ventura Dr Unit 2B
- 150 Sws Dr Unit 159-4C
- 107 Dawson Rd
- 237 Ball Park Rd
- 12 Lakeview Dr
- 23238 Righteous Ln
- 120 Sierra Cir Unit 110B Sierra Cir
- 1809-A U S Rte 66 Unit 4
- 20380 Spice Dr
- 16565 Hunters Ridge Ln Unit D
- 138 Vernon St
- 233 Saint Robert Plaza Dr






